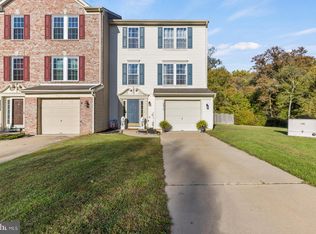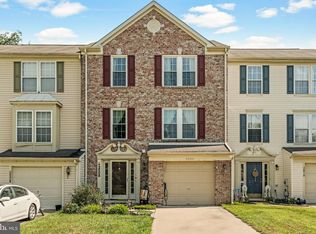Sold for $350,000 on 05/23/24
$350,000
2012 Broadacres Dr, Clementon, NJ 08021
3beds
2,284sqft
Townhouse
Built in 2001
2,600 Square Feet Lot
$387,500 Zestimate®
$153/sqft
$3,119 Estimated rent
Home value
$387,500
$341,000 - $442,000
$3,119/mo
Zestimate® history
Loading...
Owner options
Explore your selling options
What's special
WOW A perfect 10! This 3 bedroom 2.5 bath end unit townhome has been lovingly cared for and meticulously maintained by its current owner. Upon arrival you will be pleased by the curb appeal this home has to offer. This home backs to the woods which allows for a private and peaceful setting when entertaining. As you enter the home, you will be greeted by gleaming white tile floors that run t/o this lower level. A gas fireplace will add to the ambiance of this room and make for a warm and cozy winter night. Glass sliders lead out to a patio where you can sit and enjoy all the sounds of nature after a long day at work. A convenient laundry room rounds out this lower level. Head up to your main level of living space where you can find your dream kithcen and a morning room off the kitchen that is sundrenched with all the natural lighting you need. Kitchen features granite countertops, white cabnitry, glass tiled backsplash, pendant lighting, stainless steel appliances, recessed lighting and more! Spacious living room off the kitchen which is sure to please... bay window with additional bump out for more sq. footage and luxury vinyl plank flooring too t/o this main level. The 3rd level is where you will find your 3 bedrooms and 2 full baths. Each room has their very own ceiling fan and waterproof laminate flooring that runs t/o this 3rd level. The primary suite comes with a walk in cloest and your very own primary bath. This home comes with a new roof only 1 1/2 years young. Drop your bags and do nothing. This home is turn key and offers many upgrades t/o. Close to shopping and major highways making your commute a breeze. Tour this home today! Home is being sold "AS IS". Buyer is responsible for all inspections, Twp. CO's and certs. Showings begin at open house.
Zillow last checked: 8 hours ago
Listing updated: May 23, 2024 at 05:02pm
Listed by:
Tara Maloney 856-283-8451,
Keller Williams Realty - Marlton
Bought with:
Tiffany Beltran, RS341705
Keller Williams Realty - Washington Township
Source: Bright MLS,MLS#: NJCD2066032
Facts & features
Interior
Bedrooms & bathrooms
- Bedrooms: 3
- Bathrooms: 3
- Full bathrooms: 2
- 1/2 bathrooms: 1
Basement
- Area: 0
Heating
- Forced Air, Natural Gas
Cooling
- Central Air, Electric
Appliances
- Included: Gas Water Heater
- Laundry: Lower Level
Features
- Attic, Breakfast Area, Ceiling Fan(s), Combination Kitchen/Dining, Chair Railings, Crown Molding, Dining Area, Open Floorplan, Family Room Off Kitchen, Eat-in Kitchen, Kitchen Island, Kitchen - Table Space, Pantry, Primary Bath(s), Bathroom - Tub Shower, Upgraded Countertops, Walk-In Closet(s), Recessed Lighting
- Flooring: Carpet
- Has basement: No
- Has fireplace: No
Interior area
- Total structure area: 2,284
- Total interior livable area: 2,284 sqft
- Finished area above ground: 2,284
- Finished area below ground: 0
Property
Parking
- Total spaces: 4
- Parking features: Garage Faces Front, Attached, Driveway, On Street
- Attached garage spaces: 1
- Uncovered spaces: 3
Accessibility
- Accessibility features: None
Features
- Levels: Three
- Stories: 3
- Exterior features: Street Lights
- Pool features: None
Lot
- Size: 2,600 sqft
- Dimensions: 20.00 x 130.00
Details
- Additional structures: Above Grade, Below Grade
- Parcel number: 151370300009
- Zoning: R 3
- Special conditions: Standard
Construction
Type & style
- Home type: Townhouse
- Architectural style: Contemporary
- Property subtype: Townhouse
Materials
- Vinyl Siding
- Foundation: Other
Condition
- Excellent
- New construction: No
- Year built: 2001
Utilities & green energy
- Sewer: Public Sewer
- Water: Public
Community & neighborhood
Location
- Region: Clementon
- Subdivision: Greenbriar
- Municipality: GLOUCESTER TWP
HOA & financial
HOA
- Has HOA: Yes
- HOA fee: $175 monthly
- Services included: Common Area Maintenance, Maintenance Grounds, Snow Removal
Other
Other facts
- Listing agreement: Exclusive Right To Sell
- Listing terms: Cash,Conventional,FHA,VA Loan
- Ownership: Fee Simple
Price history
| Date | Event | Price |
|---|---|---|
| 9/18/2025 | Listing removed | $3,300$1/sqft |
Source: Bright MLS #NJCD2098758 | ||
| 8/8/2025 | Listed for rent | $3,300$1/sqft |
Source: Bright MLS #NJCD2098758 | ||
| 5/23/2024 | Sold | $350,000+7.7%$153/sqft |
Source: | ||
| 4/24/2024 | Pending sale | $325,000$142/sqft |
Source: | ||
| 4/8/2024 | Listed for sale | $325,000+72%$142/sqft |
Source: | ||
Public tax history
| Year | Property taxes | Tax assessment |
|---|---|---|
| 2025 | $6,672 | $162,500 |
| 2024 | $6,672 -4.4% | $162,500 |
| 2023 | $6,983 +1.1% | $162,500 |
Find assessor info on the county website
Neighborhood: 08021
Nearby schools
GreatSchools rating
- 4/10Blackwood Elementary SchoolGrades: K-5Distance: 1.9 mi
- 6/10Charles W. Lewis Middle SchoolGrades: 6-8Distance: 0.9 mi
- 3/10Highland High SchoolGrades: 9-12Distance: 1.4 mi
Schools provided by the listing agent
- District: Black Horse Pike Regional Schools
Source: Bright MLS. This data may not be complete. We recommend contacting the local school district to confirm school assignments for this home.

Get pre-qualified for a loan
At Zillow Home Loans, we can pre-qualify you in as little as 5 minutes with no impact to your credit score.An equal housing lender. NMLS #10287.
Sell for more on Zillow
Get a free Zillow Showcase℠ listing and you could sell for .
$387,500
2% more+ $7,750
With Zillow Showcase(estimated)
$395,250

