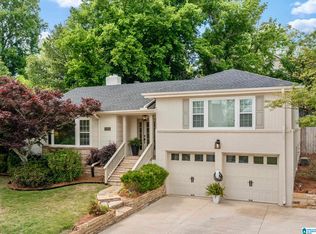Sold for $495,000
$495,000
2012 Chestnut Rd, Vestavia Hills, AL 35216
3beds
1,620sqft
Single Family Residence
Built in 1950
0.3 Acres Lot
$506,900 Zestimate®
$306/sqft
$2,291 Estimated rent
Home value
$506,900
$471,000 - $542,000
$2,291/mo
Zestimate® history
Loading...
Owner options
Explore your selling options
What's special
Now is the perfect chance to own a home for under $500,000 in the heart of Vestavia! Walkable to Vestavia East and Byrd Park, this 3 BR/2BA home boasts beautiful hardwood floors, garage and so much more! The spacious den with fireplace flows to the dining room and then the eat-in kitchen, equipped with stainless steel appliances, an island and beautiful cabinetry. The family room leads to the porch that overlooks the fenced-in backyard, perfect for entertaining or play and complete with a playhouse and fire pit area. Plenty of storage space located in the garage!
Zillow last checked: 8 hours ago
Listing updated: September 02, 2025 at 06:26pm
Listed by:
Nicole Hardekopf 205-835-4667,
ARC Realty Vestavia
Bought with:
Josie Oliver
Keller Williams Metro North
Source: GALMLS,MLS#: 21424911
Facts & features
Interior
Bedrooms & bathrooms
- Bedrooms: 3
- Bathrooms: 2
- Full bathrooms: 2
Primary bedroom
- Level: First
Bedroom 1
- Level: First
Bedroom 2
- Level: First
Primary bathroom
- Level: First
Bathroom 1
- Level: First
Family room
- Level: First
Kitchen
- Features: Stone Counters
- Level: First
Living room
- Level: First
Basement
- Area: 1138
Heating
- Central, Electric
Cooling
- Central Air, Electric
Appliances
- Included: Gas Cooktop, Dishwasher, Gas Water Heater
- Laundry: Gas Dryer Hookup, Washer Hookup, In Basement, Basement Area, Yes
Features
- None, Smooth Ceilings, Tub/Shower Combo
- Flooring: Hardwood, Tile
- Basement: Partial,Unfinished,Daylight
- Attic: Pull Down Stairs,Yes
- Number of fireplaces: 1
- Fireplace features: Masonry, Den, Wood Burning
Interior area
- Total interior livable area: 1,620 sqft
- Finished area above ground: 1,620
- Finished area below ground: 0
Property
Parking
- Total spaces: 1
- Parking features: Attached, Basement, Garage Faces Front
- Attached garage spaces: 1
Features
- Levels: One
- Stories: 1
- Pool features: None
- Fencing: Fenced
- Has view: Yes
- View description: None
- Waterfront features: No
Lot
- Size: 0.30 Acres
Details
- Parcel number: 2800194005002.000
- Special conditions: N/A
Construction
Type & style
- Home type: SingleFamily
- Property subtype: Single Family Residence
Materials
- Shingle Siding, Wood Siding
- Foundation: Basement
Condition
- Year built: 1950
Utilities & green energy
- Sewer: Septic Tank
- Water: Public
Community & neighborhood
Location
- Region: Vestavia Hills
- Subdivision: Biltmore Estates
Other
Other facts
- Price range: $495K - $495K
Price history
| Date | Event | Price |
|---|---|---|
| 8/29/2025 | Sold | $495,000-1%$306/sqft |
Source: | ||
| 7/23/2025 | Contingent | $499,900$309/sqft |
Source: | ||
| 7/16/2025 | Listed for sale | $499,900-14.5%$309/sqft |
Source: | ||
| 2/23/2022 | Listing removed | -- |
Source: Zillow Rental Manager Report a problem | ||
| 2/18/2022 | Listed for rent | $2,975+20.2%$2/sqft |
Source: Zillow Rental Manager Report a problem | ||
Public tax history
| Year | Property taxes | Tax assessment |
|---|---|---|
| 2025 | $10,123 | $109,320 |
| 2024 | $10,123 | $109,320 |
| 2023 | $10,123 +2.8% | $109,320 +2.8% |
Find assessor info on the county website
Neighborhood: 35216
Nearby schools
GreatSchools rating
- 10/10Vestavia Hills Elementary School EastGrades: PK-5Distance: 0.4 mi
- 10/10Louis Pizitz Middle SchoolGrades: 6-8Distance: 2.5 mi
- 8/10Vestavia Hills High SchoolGrades: 10-12Distance: 2.4 mi
Schools provided by the listing agent
- Elementary: Vestavia - East
- Middle: Pizitz
- High: Vestavia Hills
Source: GALMLS. This data may not be complete. We recommend contacting the local school district to confirm school assignments for this home.
Get a cash offer in 3 minutes
Find out how much your home could sell for in as little as 3 minutes with a no-obligation cash offer.
Estimated market value$506,900
Get a cash offer in 3 minutes
Find out how much your home could sell for in as little as 3 minutes with a no-obligation cash offer.
Estimated market value
$506,900
