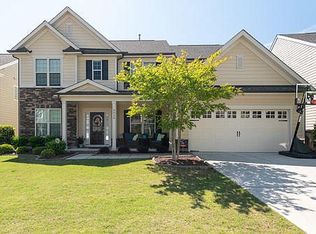Sold for $812,000 on 05/31/24
$812,000
2012 Crampton Grove Way, Cary, NC 27519
4beds
3,004sqft
Single Family Residence, Residential
Built in 2014
8,712 Square Feet Lot
$807,100 Zestimate®
$270/sqft
$2,958 Estimated rent
Home value
$807,100
$767,000 - $847,000
$2,958/mo
Zestimate® history
Loading...
Owner options
Explore your selling options
What's special
Beautiful Executive Home located in the prime area of The Oaks At Highcroft. The accent stone detail sets the tone as you enter this light & bright open floor plan home. The home features a formal living room & dining room made for those special occasions w/ family & friends. Enter the bright open family room w/ soaring 2 story ceilings that open to the gourmet chef's kitchen. This area was designed w/ entertaining in mind. The kitchen offers SS appliances, loads of cabinet space, granite counters & a large center island. The spacious family room is centered around the gas fireplace w/ custom built-in bookshelves & stunning wooded views. Large downstairs study/bedroom/flex space. Upstairs you'll find the massive Primary Suite w/ spa-like bath & walk-in closet. 3 additional guest bedrooms w/ generous closet space. The huge backyard backs to complete privacy & walking trails. Community pool, playground, clubhouse & so much more awaits you in this amazing community located in one of the most desired areas of Cary. New white paint interior/ 2021 - New Flooring/2024 - New carpet/2021 - Washer/Dryer/2021 - Refrigerator/2023 - Back Patio/2022 This is a MUST SEE home w/ the feel of new construction.
Zillow last checked: 8 hours ago
Listing updated: October 28, 2025 at 12:18am
Listed by:
Dwayne Leatherwood 919-500-8901,
ERA Live Moore
Bought with:
Youliang Qiu, 286155
Youliang Qiu
Source: Doorify MLS,MLS#: 10025179
Facts & features
Interior
Bedrooms & bathrooms
- Bedrooms: 4
- Bathrooms: 3
- Full bathrooms: 2
- 1/2 bathrooms: 1
Heating
- Forced Air
Cooling
- Central Air, Dual
Appliances
- Included: Dishwasher, Disposal, Dryer, Electric Range, Ice Maker, Microwave, Refrigerator, Self Cleaning Oven, Washer
- Laundry: Laundry Room, Main Level
Features
- Bathtub/Shower Combination, Bookcases, Built-in Features, Crown Molding, Eat-in Kitchen, Entrance Foyer, Granite Counters, High Ceilings, Kitchen Island, Open Floorplan, Pantry, Smooth Ceilings, Walk-In Closet(s), Walk-In Shower, Water Closet
- Flooring: Carpet, Wood
- Number of fireplaces: 1
- Fireplace features: Family Room, Gas Log
Interior area
- Total structure area: 3,004
- Total interior livable area: 3,004 sqft
- Finished area above ground: 3,004
- Finished area below ground: 0
Property
Parking
- Total spaces: 4
- Parking features: Concrete
- Attached garage spaces: 2
- Uncovered spaces: 2
Features
- Levels: Two
- Stories: 1
- Patio & porch: Porch
- Pool features: Community
- Has view: Yes
- View description: Forest
Lot
- Size: 8,712 sqft
- Features: Back Yard, Front Yard, Landscaped
Details
- Parcel number: 0734578884
- Special conditions: Standard
Construction
Type & style
- Home type: SingleFamily
- Architectural style: Traditional, Transitional
- Property subtype: Single Family Residence, Residential
Materials
- Fiber Cement, Stone
- Foundation: Slab
- Roof: Shingle
Condition
- New construction: No
- Year built: 2014
Utilities & green energy
- Sewer: Public Sewer
- Water: Public
- Utilities for property: Cable Available, Natural Gas Available, Natural Gas Connected
Community & neighborhood
Community
- Community features: Clubhouse, Pool, Street Lights
Location
- Region: Cary
- Subdivision: The Oaks at Highcroft
HOA & financial
HOA
- Has HOA: Yes
- HOA fee: $920 annually
- Amenities included: Clubhouse, Playground, Pool
- Services included: None
Price history
| Date | Event | Price |
|---|---|---|
| 5/31/2024 | Sold | $812,000-4.5%$270/sqft |
Source: | ||
| 5/1/2024 | Pending sale | $850,000$283/sqft |
Source: | ||
| 4/25/2024 | Listed for sale | $850,000+26.5%$283/sqft |
Source: | ||
| 8/16/2021 | Sold | $672,000$224/sqft |
Source: | ||
Public tax history
| Year | Property taxes | Tax assessment |
|---|---|---|
| 2025 | $6,931 +2.2% | $806,355 |
| 2024 | $6,781 +36% | $806,355 +62.6% |
| 2023 | $4,988 +3.9% | $495,763 |
Find assessor info on the county website
Neighborhood: 27519
Nearby schools
GreatSchools rating
- 7/10Highcroft ElementaryGrades: PK-5Distance: 0.4 mi
- 10/10Mills Park Middle SchoolGrades: 6-8Distance: 1.1 mi
- 10/10Green Level High SchoolGrades: 9-12Distance: 2.5 mi
Schools provided by the listing agent
- Elementary: Wake - HighCroft
- Middle: Wake - Mills Park
- High: Wake - Green Level
Source: Doorify MLS. This data may not be complete. We recommend contacting the local school district to confirm school assignments for this home.
Get a cash offer in 3 minutes
Find out how much your home could sell for in as little as 3 minutes with a no-obligation cash offer.
Estimated market value
$807,100
Get a cash offer in 3 minutes
Find out how much your home could sell for in as little as 3 minutes with a no-obligation cash offer.
Estimated market value
$807,100
