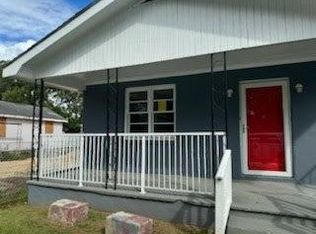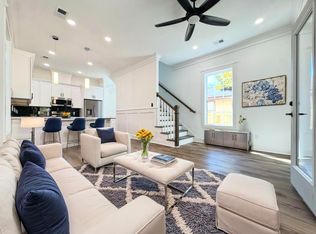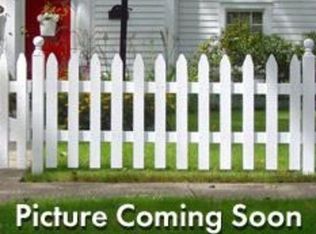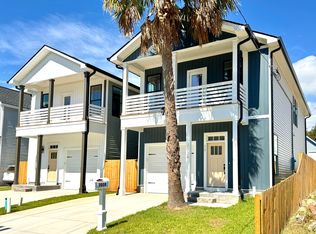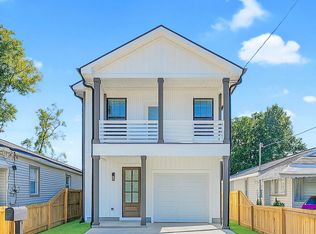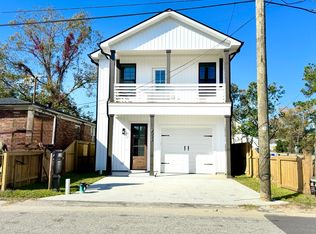New Construction in Union Heights - Modern Design Meets Everyday ComfortWelcome to your new home in Union Heights, one of North Charleston's most rapidly growing neighborhoods. This beautifully crafted 3-bedroom, 2.5-bath residence combines modern style, thoughtful design, and high-quality finishes.Main LevelThe first floor showcases 10-foot ceilings and an open-concept layout, perfect for entertaining or family living. The gourmet kitchen is a centerpiece, featuring:Quartz countertopsCustom cabinetryLarge island with seatingTile backsplashBuilt-in wine fridgeSpacious living and dining areas flow seamlessly together, all enhanced by luxury vinyl plank flooring for a clean and durable finish.Upper LevelThe primary suite is a true retreat, offering: " Spa-inspired bathroom " Oversized tile shower with rain head " Dual vanities with LED mirrors " Walk-in closet Two additional bedrooms share a full bath with double vanities, providing comfort and functionality for family or guests. Additional Features " Attached garage with double driveway " Private, fenced backyard " Back porch with option to screen for year-round enjoyment
Active contingent
$439,000
2012 Forest Ave, Charleston, SC 29405
3beds
1,449sqft
Est.:
Single Family Residence
Built in 2025
2,613.6 Square Feet Lot
$436,600 Zestimate®
$303/sqft
$-- HOA
What's special
Back porchLarge island with seatingTile backsplashOpen-concept layoutSpa-inspired bathroomQuartz countertopsPrivate fenced backyard
- 78 days |
- 407 |
- 25 |
Zillow last checked: 8 hours ago
Listing updated: November 26, 2025 at 08:21am
Listed by:
Carolina Elite Real Estate admin@carolinaelitere.com
Source: CTMLS,MLS#: 25026405
Facts & features
Interior
Bedrooms & bathrooms
- Bedrooms: 3
- Bathrooms: 3
- Full bathrooms: 2
- 1/2 bathrooms: 1
Heating
- Central
Cooling
- Central Air
Features
- High Ceilings, Kitchen Island, Walk-In Closet(s), Ceiling Fan(s)
- Flooring: Luxury Vinyl
- Has fireplace: No
Interior area
- Total structure area: 1,449
- Total interior livable area: 1,449 sqft
Property
Parking
- Total spaces: 1
- Parking features: Garage, Attached
- Attached garage spaces: 1
Features
- Levels: Two
- Stories: 2
- Patio & porch: Covered
- Fencing: Wood
Lot
- Size: 2,613.6 Square Feet
- Features: 0 - .5 Acre
Details
- Parcel number: 4661200223
Construction
Type & style
- Home type: SingleFamily
- Architectural style: Charleston Single
- Property subtype: Single Family Residence
Materials
- Vinyl Siding
- Foundation: Raised
- Roof: Architectural,Asphalt
Condition
- New construction: Yes
- Year built: 2025
Utilities & green energy
- Sewer: Public Sewer
- Water: Public
- Utilities for property: Dominion Energy, N Chas Sewer District
Community & HOA
Community
- Subdivision: Union Heights
Location
- Region: Charleston
Financial & listing details
- Price per square foot: $303/sqft
- Tax assessed value: $12,000
- Annual tax amount: $281
- Date on market: 9/29/2025
- Listing terms: Cash,Conventional,FHA,VA Loan
Estimated market value
$436,600
$415,000 - $458,000
$3,097/mo
Price history
Price history
| Date | Event | Price |
|---|---|---|
| 9/29/2025 | Listed for sale | $439,000-2.4%$303/sqft |
Source: | ||
| 9/11/2025 | Listing removed | $450,000$311/sqft |
Source: | ||
| 7/21/2025 | Price change | $450,000-1.1%$311/sqft |
Source: | ||
| 6/14/2025 | Price change | $455,000-0.9%$314/sqft |
Source: | ||
| 3/13/2025 | Listed for sale | $459,000+440%$317/sqft |
Source: | ||
Public tax history
Public tax history
| Year | Property taxes | Tax assessment |
|---|---|---|
| 2024 | $281 -54.5% | $720 -48.6% |
| 2023 | $618 +10.8% | $1,400 |
| 2022 | $558 +0.6% | $1,400 |
Find assessor info on the county website
BuyAbility℠ payment
Est. payment
$2,397/mo
Principal & interest
$2108
Home insurance
$154
Property taxes
$135
Climate risks
Neighborhood: 29405
Nearby schools
GreatSchools rating
- 5/10Chicora Elementary SchoolGrades: 1-5Distance: 1.2 mi
- 6/10Morningside Middle SchoolGrades: 6-8Distance: 3.7 mi
- 1/10North Charleston High SchoolGrades: 9-12Distance: 3.1 mi
Schools provided by the listing agent
- Elementary: Chicora
- Middle: Morningside
- High: North Charleston
Source: CTMLS. This data may not be complete. We recommend contacting the local school district to confirm school assignments for this home.
- Loading
