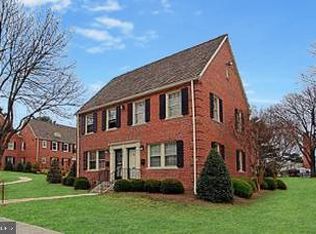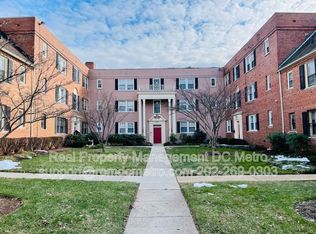Sold for $130,570 on 09/05/25
$130,570
2012 Fort Davis St SE APT 201, Washington, DC 20020
1beds
708sqft
Condominium
Built in 1940
-- sqft lot
$130,400 Zestimate®
$184/sqft
$1,642 Estimated rent
Home value
$130,400
$124,000 - $137,000
$1,642/mo
Zestimate® history
Loading...
Owner options
Explore your selling options
What's special
Welcome to Fairfax Village—a peaceful, tree-lined community in Southeast DC where charm meets convenience. This beautifully updated top-floor 1-bedroom, 1-bath condo offers quiet living with no neighbors above and sunlight streaming through every room. Thoughtfully maintained and move-in ready, it’s the perfect blend of comfort, style, and functionality. Step inside to find an open, inviting layout featuring a sleek modern kitchen with quartz countertops, stainless steel appliances, and a breakfast bar ideal for casual meals or entertaining. Major updates within the last two years include a new electric panel, high-efficiency HVAC system, on-demand water heater, and seven new windows. Beautiful flooring, a smart thermostat, and an LG washer/dryer complete the space with ease and efficiency. Enjoy low condo fees and well-kept common areas, plus a location that puts you minutes from Pennsylvania Avenue, Skyland Town Center (with Lidl, Starbucks, Roaming Rooster, &pizza, and more), and The Shops at Penn Branch. Outdoor enthusiasts will love being close to Fort Dupont Park’s trails, summer concerts, and community garden. And for quiet afternoons or remote workdays, the Francis A. Gregory Library is just a short walk away. This is a home that truly checks every box—updated, convenient, and tucked into one of DC’s most charming garden communities. Don’t miss your chance to make it yours.
Zillow last checked: 8 hours ago
Listing updated: September 12, 2025 at 05:54am
Listed by:
REESE SHOPTAW 202-779-2603,
CENTURY 21 New Millennium
Bought with:
Bashir Badru, sp40000729
Keller Williams Capital Properties
Source: Bright MLS,MLS#: DCDC2203606
Facts & features
Interior
Bedrooms & bathrooms
- Bedrooms: 1
- Bathrooms: 1
- Full bathrooms: 1
- Main level bathrooms: 1
- Main level bedrooms: 1
Bedroom 1
- Level: Main
- Area: 180 Square Feet
- Dimensions: 12 x 15
Bathroom 1
- Level: Main
- Area: 35 Square Feet
- Dimensions: 5 x 7
Kitchen
- Level: Main
- Area: 81 Square Feet
- Dimensions: 9 x 9
Living room
- Level: Main
- Area: 266 Square Feet
- Dimensions: 14 x 19
Heating
- Central, Electric
Cooling
- Central Air, Electric
Appliances
- Included: Microwave, Dishwasher, Disposal, Refrigerator, Stainless Steel Appliance(s), Washer, Dryer, Electric Water Heater
- Laundry: Dryer In Unit, Washer In Unit, In Unit
Features
- Combination Dining/Living, Upgraded Countertops, Bathroom - Tub Shower, Built-in Features, Open Floorplan
- Flooring: Engineered Wood, Wood
- Windows: Screens, Window Treatments
- Has basement: No
- Has fireplace: No
Interior area
- Total structure area: 708
- Total interior livable area: 708 sqft
- Finished area above ground: 708
- Finished area below ground: 0
Property
Parking
- Parking features: Surface, Parking Fee, Parking Lot
Accessibility
- Accessibility features: None
Features
- Levels: Two
- Stories: 2
- Exterior features: Sidewalks
- Pool features: None
- Has view: Yes
- View description: Courtyard, Garden
Lot
- Features: Backs - Open Common Area, Landscaped, Unknown Soil Type
Details
- Additional structures: Above Grade, Below Grade
- Parcel number: 5672//2262
- Zoning: RA-1
- Special conditions: Standard
Construction
Type & style
- Home type: Condo
- Property subtype: Condominium
- Attached to another structure: Yes
Materials
- Brick
Condition
- New construction: No
- Year built: 1940
- Major remodel year: 2021
Utilities & green energy
- Sewer: Public Sewer
- Water: Public
- Utilities for property: Electricity Available, Cable Available, Sewer Available, Water Available
Community & neighborhood
Security
- Security features: Main Entrance Lock
Location
- Region: Washington
- Subdivision: Fairfax Village
HOA & financial
HOA
- Has HOA: No
- Amenities included: None
- Services included: Maintenance Grounds, Snow Removal, Trash, Water, Sewer
- Association name: Fairfax Village Iv
Other fees
- Condo and coop fee: $331 monthly
Other
Other facts
- Listing agreement: Exclusive Right To Sell
- Listing terms: Conventional,Cash
- Ownership: Condominium
Price history
| Date | Event | Price |
|---|---|---|
| 9/5/2025 | Sold | $130,570-13%$184/sqft |
Source: | ||
| 7/14/2025 | Contingent | $150,000$212/sqft |
Source: | ||
| 6/5/2025 | Listed for sale | $150,000$212/sqft |
Source: | ||
| 4/1/2025 | Listing removed | $150,000$212/sqft |
Source: | ||
| 12/11/2024 | Listed for sale | $150,000-9.1%$212/sqft |
Source: | ||
Public tax history
| Year | Property taxes | Tax assessment |
|---|---|---|
| 2025 | $438 +6.4% | $161,380 +1.5% |
| 2024 | $412 +5.6% | $159,030 +5% |
| 2023 | $390 +32.7% | $151,400 +25.3% |
Find assessor info on the county website
Neighborhood: Fairfax Village
Nearby schools
GreatSchools rating
- 6/10Beers Elementary SchoolGrades: PK-5Distance: 0.3 mi
- 3/10Sousa Middle SchoolGrades: 6-8Distance: 1.4 mi
- 2/10Anacostia High SchoolGrades: 9-12Distance: 1.8 mi
Schools provided by the listing agent
- District: District Of Columbia Public Schools
Source: Bright MLS. This data may not be complete. We recommend contacting the local school district to confirm school assignments for this home.

Get pre-qualified for a loan
At Zillow Home Loans, we can pre-qualify you in as little as 5 minutes with no impact to your credit score.An equal housing lender. NMLS #10287.
Sell for more on Zillow
Get a free Zillow Showcase℠ listing and you could sell for .
$130,400
2% more+ $2,608
With Zillow Showcase(estimated)
$133,008
