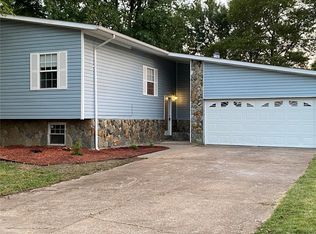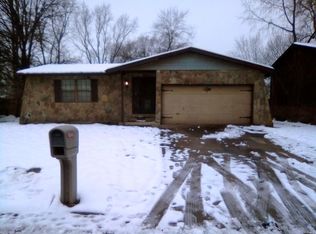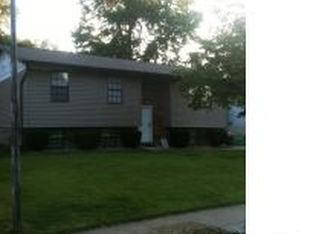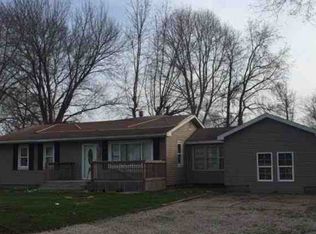Closed
Listing Provided by:
LaPorchia Gates 618-960-9095,
RE/MAX Results Realty
Bought with: RE/MAX Results Realty
$160,000
2012 Maple Tree Ln, Cahokia, IL 62206
3beds
1,820sqft
Single Family Residence
Built in 1979
8,276.4 Square Feet Lot
$162,500 Zestimate®
$88/sqft
$1,665 Estimated rent
Home value
$162,500
$146,000 - $182,000
$1,665/mo
Zestimate® history
Loading...
Owner options
Explore your selling options
What's special
Back On The Market At No Fault To the Seller! Move In Ready Passed Occupancy! Welcome to 2012 Maple Tree!This beautifully renovated split-level home with modern upgrades at every turn. Featuring 3 bedrooms and 2 bathrooms, the home offers an open and functional layout designed for today’s lifestyle. Step inside to a bright and airy living and dining area, enhanced by luxury vinyl plank flooring and newly installed windows that fill the space with natural light.The kitchen and both bathrooms were fully renovated in 2025, showcasing sleek cabinetry, updated fixtures, and stylish finishes that elevate the overall aesthetic. The primary suite is a serene retreat with its own private en-suite bathroom and abundant natural light. Two additional bedrooms share a beautifully updated full bathroom, offering ideal space for family, guests, or a home office.The versatile lower level expands your living space even further, with the potential for a 4th and 5th bedroom or a spacious rec room perfect for entertaining, hobbies, or a home gym.This home includes all-new interior doors and closet systems updated flooring and carpeting , brand-new HVAC system, and fully upgraded electrical system, all in 2025. Outside, the extensive renovations continue with complete exterior refresh completed in 2024, including new roof, siding, gutters,soffit/fascia, and windows, adding to the home’s curb appeal and long-term durability. The spacious backyard is ideal for outdoor living, entertaining, or play.
Zillow last checked: 8 hours ago
Listing updated: September 19, 2025 at 10:04am
Listing Provided by:
LaPorchia Gates 618-960-9095,
RE/MAX Results Realty
Bought with:
Star L Harris, 475.189193
RE/MAX Results Realty
Source: MARIS,MLS#: 25038386 Originating MLS: Southwestern Illinois Board of REALTORS
Originating MLS: Southwestern Illinois Board of REALTORS
Facts & features
Interior
Bedrooms & bathrooms
- Bedrooms: 3
- Bathrooms: 2
- Full bathrooms: 2
- Main level bathrooms: 2
- Main level bedrooms: 3
Primary bedroom
- Features: Floor Covering: Carpeting
- Level: Lower
Bedroom
- Features: Floor Covering: Carpeting
- Level: Main
Bedroom 2
- Features: Floor Covering: Carpeting
- Level: Main
Primary bathroom
- Features: Floor Covering: Luxury Vinyl Plank
- Level: Main
Bathroom
- Features: Floor Covering: Carpeting
- Level: Main
Bonus room
- Features: Floor Covering: Carpeting
- Level: Lower
Bonus room
- Features: Floor Covering: Carpeting
- Level: Lower
Dining room
- Features: Floor Covering: Luxury Vinyl Plank
- Level: Main
Kitchen
- Features: Floor Covering: Luxury Vinyl Plank
- Level: Main
Living room
- Features: Floor Covering: Luxury Vinyl Plank
- Level: Main
Recreation room
- Features: Floor Covering: Carpeting
- Level: Lower
Heating
- Electric, Forced Air
Cooling
- Central Air
Appliances
- Included: Dishwasher, Oven, Range, Range Hood
- Laundry: In Basement
Features
- Ceiling Fan(s)
- Flooring: Carpet, Vinyl
- Doors: Panel Door(s), Sliding Doors
- Basement: Full
- Has fireplace: No
Interior area
- Total structure area: 1,820
- Total interior livable area: 1,820 sqft
- Finished area above ground: 960
- Finished area below ground: 860
Property
Parking
- Total spaces: 4
- Parking features: Driveway
- Has uncovered spaces: Yes
Features
- Levels: Multi/Split
- Patio & porch: Deck
- Fencing: Back Yard,Privacy,Wood
Lot
- Size: 8,276 sqft
- Dimensions: 70 x 10
- Features: Back Yard, Front Yard, Level
Details
- Additional structures: None
- Parcel number: 0601.0402044
- Special conditions: Standard
Construction
Type & style
- Home type: SingleFamily
- Architectural style: Split Level,Traditional
- Property subtype: Single Family Residence
Materials
- Brick Veneer, Vinyl Siding
- Roof: Architectural Shingle
Condition
- New construction: No
- Year built: 1979
Details
- Warranty included: Yes
Utilities & green energy
- Sewer: Public Sewer
- Water: Public
- Utilities for property: Electricity Available, Sewer Available, Water Available
Community & neighborhood
Location
- Region: Cahokia
- Subdivision: Maple Tree Estates
Other
Other facts
- Listing terms: Cash,Conventional,FHA,VA Loan
Price history
| Date | Event | Price |
|---|---|---|
| 9/19/2025 | Sold | $160,000+3.2%$88/sqft |
Source: | ||
| 9/4/2025 | Contingent | $155,000$85/sqft |
Source: | ||
| 8/29/2025 | Listed for sale | $155,000$85/sqft |
Source: | ||
| 7/30/2025 | Contingent | $155,000$85/sqft |
Source: | ||
| 7/24/2025 | Listed for sale | $155,000$85/sqft |
Source: | ||
Public tax history
| Year | Property taxes | Tax assessment |
|---|---|---|
| 2023 | $1,880 -32.5% | $9,895 -29.5% |
| 2022 | $2,787 -2.5% | $14,045 +5.5% |
| 2021 | $2,858 -12% | $13,309 -4.5% |
Find assessor info on the county website
Neighborhood: 62206
Nearby schools
GreatSchools rating
- 1/10Penniman Elementary SchoolGrades: 3-5Distance: 0.3 mi
- 2/10Wirth/Parks Middle SchoolGrades: 6-8Distance: 1.1 mi
- 1/10Cahokia High SchoolGrades: 9-12Distance: 0.9 mi
Schools provided by the listing agent
- Elementary: Cahokia Dist 187
- Middle: Cahokia Dist 187
- High: Cahokia
Source: MARIS. This data may not be complete. We recommend contacting the local school district to confirm school assignments for this home.
Get a cash offer in 3 minutes
Find out how much your home could sell for in as little as 3 minutes with a no-obligation cash offer.
Estimated market value
$162,500



