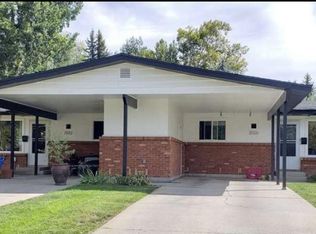Sold
Price Unknown
2012 N 24th St, Boise, ID 83702
3beds
2baths
1,909sqft
Single Family Residence
Built in 1958
0.4 Acres Lot
$751,500 Zestimate®
$--/sqft
$3,809 Estimated rent
Home value
$751,500
$699,000 - $804,000
$3,809/mo
Zestimate® history
Loading...
Owner options
Explore your selling options
What's special
Rare opportunity for a time capsule north end mid century modern, on a large lot, with a pool in great condition, though dated! This is an excellent location 1 block from Elm Grove Park and outside the North End historic district. The possibilities are numerous- remodel and update to the buyer's tastes and have plenty of room for a future ADU on the huge .40 acre lot. Or start over with a completely new home. Or, even split the lot for a multiple homes. The home is a unique brick rambler with a number of updates and hardwood oak floors that have been covered with carpet for decades. The lot is beautiful and enormous! Put your imagination to work! What is your vision?
Zillow last checked: 8 hours ago
Listing updated: September 09, 2025 at 02:48pm
Listed by:
Dave Kangas 208-841-0580,
Callison Group Real Estate
Bought with:
Katie Mcferrin
Amherst Madison
Source: IMLS,MLS#: 98956698
Facts & features
Interior
Bedrooms & bathrooms
- Bedrooms: 3
- Bathrooms: 2
- Main level bathrooms: 1
- Main level bedrooms: 3
Primary bedroom
- Level: Main
- Area: 154
- Dimensions: 11 x 14
Bedroom 2
- Level: Main
- Area: 130
- Dimensions: 13 x 10
Bedroom 3
- Level: Main
- Area: 130
- Dimensions: 10 x 13
Dining room
- Level: Main
- Area: 100
- Dimensions: 10 x 10
Family room
- Area: 400
- Dimensions: 25 x 16
Living room
- Level: Main
- Area: 252
- Dimensions: 18 x 14
Office
- Level: Main
- Area: 120
- Dimensions: 10 x 12
Heating
- Ceiling, Forced Air, Natural Gas, Radiant
Appliances
- Included: Gas Water Heater, Dishwasher, Disposal, Oven/Range Freestanding, Refrigerator
Features
- Bed-Master Main Level, Family Room, Breakfast Bar, Pantry, Laminate Counters, Number of Baths Main Level: 1
- Flooring: Hardwood, Carpet
- Has basement: No
- Number of fireplaces: 2
- Fireplace features: Two, Wood Burning Stove
Interior area
- Total structure area: 1,909
- Total interior livable area: 1,909 sqft
- Finished area above ground: 1,909
Property
Parking
- Total spaces: 1
- Parking features: Attached
- Attached garage spaces: 1
- Details: Garage: 319 sq ft
Features
- Levels: One
- Exterior features: Dog Run
- Has private pool: Yes
- Pool features: In Ground, Pool, Private
- Fencing: Full,Wire,Wood
Lot
- Size: 0.40 Acres
- Dimensions: 203 x 85
- Features: 10000 SF - .49 AC, Garden, Full Sprinkler System
Details
- Additional structures: Shed(s), Separate Living Quarters
- Parcel number: SO633417590
- Lease amount: $0
- Zoning: Residential
Construction
Type & style
- Home type: SingleFamily
- Property subtype: Single Family Residence
Materials
- Brick, Frame, Wood Siding
- Foundation: Crawl Space, Slab
- Roof: Composition
Condition
- Year built: 1958
Utilities & green energy
- Water: Public
- Utilities for property: Sewer Connected
Community & neighborhood
Location
- Region: Boise
- Subdivision: Elmore Park Sub
Other
Other facts
- Listing terms: Cash,Conventional,FHA,VA Loan
- Ownership: Fee Simple
Price history
Price history is unavailable.
Public tax history
| Year | Property taxes | Tax assessment |
|---|---|---|
| 2025 | $5,212 +0.7% | $788,800 +12.8% |
| 2024 | $5,177 -10.5% | $699,400 +4.8% |
| 2023 | $5,782 -9.4% | $667,100 -15.8% |
Find assessor info on the county website
Neighborhood: North End
Nearby schools
GreatSchools rating
- 6/10Lowell Elementary SchoolGrades: PK-6Distance: 0.4 mi
- 8/10North Junior High SchoolGrades: 7-9Distance: 1.1 mi
- 8/10Boise Senior High SchoolGrades: 9-12Distance: 1.4 mi
Schools provided by the listing agent
- Elementary: Lowell
- Middle: North Jr
- High: Boise
- District: Boise School District #1
Source: IMLS. This data may not be complete. We recommend contacting the local school district to confirm school assignments for this home.
