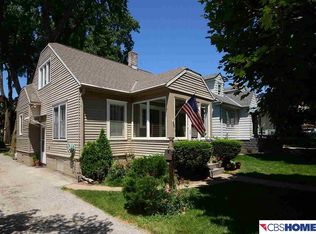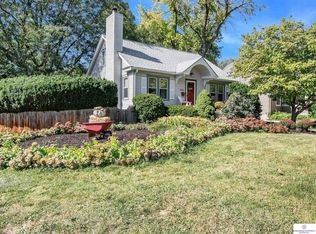Sold for $315,000 on 06/15/23
$315,000
2012 N 50th St, Omaha, NE 68104
3beds
1,844sqft
Single Family Residence
Built in 1930
6,534 Square Feet Lot
$331,600 Zestimate®
$171/sqft
$1,790 Estimated rent
Maximize your home sale
Get more eyes on your listing so you can sell faster and for more.
Home value
$331,600
$315,000 - $351,000
$1,790/mo
Zestimate® history
Loading...
Owner options
Explore your selling options
What's special
Charming and renovated Country Club Tudor-style home! This lovingly cared for home features a recently renovated kitchen with quartz countertops and new cabinets and hardware. Wood floors throughout the main. Updated lighting. Fully finished lower level with tons of storage. Large primary suite on the second floor with renovated ensuite bath and walk-in closet. Rare two car garage with extra space for storage. Super cute curb appeal with vinyl siding and newer roof. New stamped concrete patio and new addition of sliding glass door to give direct access to backyard. Truly a must see!
Zillow last checked: 8 hours ago
Listing updated: April 13, 2024 at 06:22am
Listed by:
Jenny Hamlin 402-415-8111,
BHHS Ambassador Real Estate
Bought with:
Tasha Moss, 20010805
BHHS Ambassador Real Estate
Source: GPRMLS,MLS#: 22307188
Facts & features
Interior
Bedrooms & bathrooms
- Bedrooms: 3
- Bathrooms: 2
- Full bathrooms: 2
- Main level bathrooms: 1
Primary bedroom
- Features: Wall/Wall Carpeting
- Level: Second
- Area: 450
- Dimensions: 30 x 15
Bedroom 2
- Features: Wood Floor
- Level: Main
- Area: 101
- Dimensions: 10 x 10.1
Bedroom 3
- Features: Wood Floor
- Level: Main
- Area: 130
- Dimensions: 13 x 10
Primary bathroom
- Features: Full, Double Sinks
Dining room
- Features: Wood Floor
- Level: Main
- Area: 149.48
- Dimensions: 10.1 x 14.8
Family room
- Features: Wall/Wall Carpeting
- Level: Basement
- Area: 599.96
- Dimensions: 28.3 x 21.2
Kitchen
- Features: Wood Floor
- Level: Main
- Area: 158.46
- Dimensions: 13.9 x 11.4
Living room
- Features: Wood Floor, Fireplace
- Level: Main
- Area: 222.87
- Dimensions: 17 x 13.11
Basement
- Area: 960
Heating
- Natural Gas, Forced Air
Cooling
- Central Air
Appliances
- Included: Oven, Refrigerator, Dishwasher
Features
- Flooring: Wood, Carpet
- Basement: Partially Finished
- Number of fireplaces: 1
- Fireplace features: Living Room
Interior area
- Total structure area: 1,844
- Total interior livable area: 1,844 sqft
- Finished area above ground: 1,444
- Finished area below ground: 400
Property
Parking
- Total spaces: 2
- Parking features: Detached, Garage Door Opener
- Garage spaces: 2
Features
- Levels: One and One Half
- Patio & porch: Patio
- Fencing: Partial
Lot
- Size: 6,534 sqft
- Dimensions: 136 x 50
- Features: Up to 1/4 Acre., City Lot, Public Sidewalk
Details
- Parcel number: 1241190000
Construction
Type & style
- Home type: SingleFamily
- Property subtype: Single Family Residence
Materials
- Steel Siding
- Foundation: Block
- Roof: Composition
Condition
- Not New and NOT a Model
- New construction: No
- Year built: 1930
Utilities & green energy
- Sewer: Public Sewer
- Water: Public
- Utilities for property: Cable Available
Community & neighborhood
Location
- Region: Omaha
- Subdivision: Hansens Addition
Other
Other facts
- Listing terms: Conventional,Cash
- Ownership: Fee Simple
Price history
| Date | Event | Price |
|---|---|---|
| 6/15/2023 | Sold | $315,000$171/sqft |
Source: | ||
| 4/23/2023 | Pending sale | $315,000$171/sqft |
Source: | ||
| 4/21/2023 | Listed for sale | $315,000+57.6%$171/sqft |
Source: | ||
| 3/24/2021 | Listing removed | -- |
Source: Owner | ||
| 11/21/2017 | Listing removed | $199,900$108/sqft |
Source: Owner | ||
Public tax history
| Year | Property taxes | Tax assessment |
|---|---|---|
| 2024 | $4,099 -23.4% | $253,500 |
| 2023 | $5,348 +13.8% | $253,500 +15.2% |
| 2022 | $4,698 +10.7% | $220,100 +9.8% |
Find assessor info on the county website
Neighborhood: Metcalfe-Harrison
Nearby schools
GreatSchools rating
- 7/10Harrison Elementary SchoolGrades: PK-6Distance: 0.5 mi
- 4/10Lewis & Clark Middle SchoolGrades: 6-8Distance: 1.7 mi
- 1/10Benson Magnet High SchoolGrades: 9-12Distance: 0.6 mi
Schools provided by the listing agent
- Elementary: Harrison
- Middle: Lewis and Clark
- High: Benson
- District: Omaha
Source: GPRMLS. This data may not be complete. We recommend contacting the local school district to confirm school assignments for this home.

Get pre-qualified for a loan
At Zillow Home Loans, we can pre-qualify you in as little as 5 minutes with no impact to your credit score.An equal housing lender. NMLS #10287.

