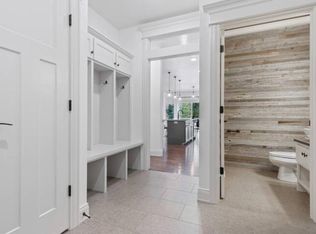Sold
$650,000
2012 N Gate Rd, Green Bay, WI 54313
4beds
3,114sqft
Single Family Residence
Built in 2015
0.42 Acres Lot
$666,700 Zestimate®
$209/sqft
$3,163 Estimated rent
Home value
$666,700
$580,000 - $767,000
$3,163/mo
Zestimate® history
Loading...
Owner options
Explore your selling options
What's special
Gorgeous 4BR/3f+2hBA ranch greets w/ classic arts+crafts character & industrial loft charm! Foyer w/ art-glass, barn-door & ceiling feature opens to LR w/ barn-beam vaulted ceiling, gas FP, picture window. Fully-equipped kitchen w/ granite prep-isle, exposed brick & butler's pantry! Sliding door opens from dining to tiled deck stepping down to patio & landscaped fenced yard. Primary bed w/ chicago window, full bath w/ glass+tile shower & walk-in closet w/ direct access to laundry room. Half-bath w/ hex tile & mudroom at entry to 3-stall heated garage w/ 2nd half-bath & bsmt acc. Split-bed plan w/ beds 2, 3, and 2nd full bath complete main level. LL boasts 1000 sqft composed of fam-room, rec-room, 4th bedroom, playroom and 3rd full bath. Transom windows & 5-pnl doors, truly a must-see home!
Zillow last checked: 8 hours ago
Listing updated: August 30, 2025 at 03:32am
Listed by:
Greg L Dallaire Office:920-569-0827,
Dallaire Realty
Bought with:
Ben Bauknecht
Dallaire Realty
Source: RANW,MLS#: 50311296
Facts & features
Interior
Bedrooms & bathrooms
- Bedrooms: 4
- Bathrooms: 5
- Full bathrooms: 3
- 1/2 bathrooms: 2
Bedroom 1
- Level: Main
- Dimensions: 13x14
Bedroom 2
- Level: Main
- Dimensions: 11x12
Bedroom 3
- Level: Main
- Dimensions: 11x12
Bedroom 4
- Level: Lower
- Dimensions: 10x12
Dining room
- Level: Main
- Dimensions: 10x12
Family room
- Level: Lower
- Dimensions: 21x25
Kitchen
- Level: Main
- Dimensions: 12x15
Living room
- Level: Main
- Dimensions: 16x19
Other
- Description: Den/Office
- Level: Main
- Dimensions: 9x10
Other
- Description: Laundry
- Level: Main
- Dimensions: 6x10
Other
- Description: Rec Room
- Level: Lower
- Dimensions: 16x20
Other
- Description: Other - See Remarks
- Level: Lower
- Dimensions: 10x15
Heating
- Forced Air
Cooling
- Forced Air, Central Air
Appliances
- Included: Dishwasher, Microwave, Range, Refrigerator
Features
- At Least 1 Bathtub, Breakfast Bar, Cable Available, High Speed Internet, Kitchen Island, Pantry, Split Bedroom, Vaulted Ceiling(s), Walk-In Closet(s), Walk-in Shower
- Flooring: Wood/Simulated Wood Fl
- Basement: Full,Full Sz Windows Min 20x24,Radon Mitigation System,Sump Pump,Finished
- Number of fireplaces: 1
- Fireplace features: Gas, One
Interior area
- Total interior livable area: 3,114 sqft
- Finished area above ground: 2,114
- Finished area below ground: 1,000
Property
Parking
- Total spaces: 3
- Parking features: Attached, Basement, Heated Garage, Garage Door Opener
- Attached garage spaces: 3
Accessibility
- Accessibility features: 1st Floor Bedroom, 1st Floor Full Bath, Laundry 1st Floor, Level Drive, Open Floor Plan
Features
- Patio & porch: Deck, Patio
- Fencing: Fenced
Lot
- Size: 0.42 Acres
- Dimensions: 109x170
- Features: Adjacent to Public Land, Rural - Subdivision
Details
- Parcel number: SU2415
- Zoning: Residential
- Special conditions: Arms Length
Construction
Type & style
- Home type: SingleFamily
- Architectural style: Ranch
- Property subtype: Single Family Residence
Materials
- Brick, Vinyl Siding
- Foundation: Poured Concrete
Condition
- New construction: No
- Year built: 2015
Utilities & green energy
- Sewer: Public Sewer
- Water: Public
Community & neighborhood
Location
- Region: Green Bay
- Subdivision: Chambers Hill Farms
Price history
| Date | Event | Price |
|---|---|---|
| 8/29/2025 | Sold | $650,000+0%$209/sqft |
Source: RANW #50311296 Report a problem | ||
| 7/14/2025 | Contingent | $649,900$209/sqft |
Source: | ||
| 7/9/2025 | Listed for sale | $649,900+41.3%$209/sqft |
Source: RANW #50311296 Report a problem | ||
| 6/14/2021 | Listing removed | -- |
Source: RANW #50237560 Report a problem | ||
| 6/14/2021 | Pending sale | $459,900$148/sqft |
Source: | ||
Public tax history
| Year | Property taxes | Tax assessment |
|---|---|---|
| 2024 | $9,188 +1.8% | $460,600 |
| 2023 | $9,029 +15.5% | $460,600 +10.6% |
| 2022 | $7,818 +5.6% | $416,600 |
Find assessor info on the county website
Neighborhood: 54313
Nearby schools
GreatSchools rating
- 8/10Bay Harbor Elementary SchoolGrades: PK-4Distance: 0.8 mi
- 9/10Bay View Middle SchoolGrades: 7-8Distance: 3.2 mi
- 7/10Bay Port High SchoolGrades: 9-12Distance: 2.2 mi
Get pre-qualified for a loan
At Zillow Home Loans, we can pre-qualify you in as little as 5 minutes with no impact to your credit score.An equal housing lender. NMLS #10287.
