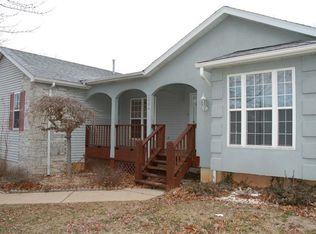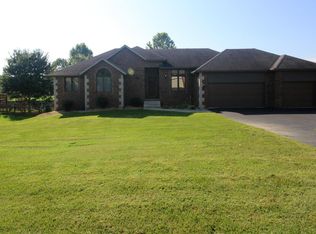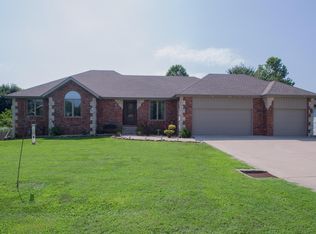Closed
Price Unknown
2012 N Shoemaker Drive, Nixa, MO 65714
5beds
3,414sqft
Single Family Residence
Built in 1992
1.2 Acres Lot
$467,500 Zestimate®
$--/sqft
$2,923 Estimated rent
Home value
$467,500
$444,000 - $491,000
$2,923/mo
Zestimate® history
Loading...
Owner options
Explore your selling options
What's special
Welcome to the remarkable 2012 N Shoemaker Rd. This home has so much to offer with 5 bedrooms, 3 full baths, 3 car garage, 3414 sqft, with 1.2 acres with mature trees. Popular Nixa School district! The main level of the home has a large living room with pellet stove, a large kitchen with a with dinning area, a formal dinning room, 3 bedrooms on the main level, one of which is the master with a walk-in shower and jetted tub. Downstairs you will find 2 more bedrooms with large closet space, a large living room, a third living area (could be used as media room, exercise room, options are limitless) There is also an unfinished John Deere room (it is insulated though). The updates are endless : New roof and gutters in 2021, new windows in 2021, Back Deck Repaired, remodeled main level bathroom, Granite kitchen countertops in 2021, new kitchen floors 2021 (Tile), New vanity top in master bath, new sinks and faucets in master. The list goes on and on. Talk about taking care of their home. These owners did not overlook any item as they updated the home. Don't forget about the Home Warranty the sellers are providing with the home!!! Talk about peace of mind. This home is one you do not want to miss.Items that do not Convey: refrigerator in kitchen, racks on walls in garage, metal racks in garage and john Deere room,
Zillow last checked: 8 hours ago
Listing updated: August 28, 2024 at 06:30pm
Listed by:
Tyler Sandell 417-849-3625,
Better Homes & Gardens SW Grp - Spfld
Bought with:
Jordan R. Trevarthen, 2020003486
Keller Williams
Source: SOMOMLS,MLS#: 60247656
Facts & features
Interior
Bedrooms & bathrooms
- Bedrooms: 5
- Bathrooms: 3
- Full bathrooms: 3
Heating
- Central, Fireplace(s), Forced Air, Pellet Stove, Propane
Cooling
- Attic Fan, Ceiling Fan(s), Central Air
Appliances
- Included: Convection Oven, Dishwasher, Disposal, Exhaust Fan, Free-Standing Electric Oven, Microwave, Propane Water Heater
- Laundry: Main Level, W/D Hookup
Features
- Crown Molding, Granite Counters, High Ceilings, Internet - Cable, Other Counters, Quartz Counters, Raised or Tiered Entry, Tray Ceiling(s), Walk-In Closet(s), Walk-in Shower, Wired for Sound
- Flooring: Carpet, Hardwood, Laminate, Tile, Wood
- Windows: Blinds, Double Pane Windows, Drapes
- Basement: Finished,Walk-Out Access,Full
- Attic: Access Only:No Stairs
- Has fireplace: Yes
- Fireplace features: Insert, Living Room, Pellet Stove
Interior area
- Total structure area: 3,414
- Total interior livable area: 3,414 sqft
- Finished area above ground: 1,821
- Finished area below ground: 1,593
Property
Parking
- Total spaces: 3
- Parking features: Driveway, Garage Door Opener, Garage Faces Front, Paved
- Attached garage spaces: 3
- Has uncovered spaces: Yes
Features
- Levels: One
- Stories: 1
- Patio & porch: Deck, Front Porch, Patio, Rear Porch
- Exterior features: Rain Gutters
- Has spa: Yes
- Spa features: Bath
- Fencing: Privacy,Shared,Wood
- Has view: Yes
- View description: City
Lot
- Size: 1.20 Acres
- Dimensions: 101 x 310
- Features: Acreage, Cleared, Easements, Landscaped, Mature Trees
Details
- Parcel number: 050834002001051000
- Other equipment: Air Purifier
Construction
Type & style
- Home type: SingleFamily
- Architectural style: Ranch
- Property subtype: Single Family Residence
Materials
- Brick, Concrete, Cultured Stone, Vinyl Siding
- Foundation: Poured Concrete
- Roof: Asphalt
Condition
- Year built: 1992
Utilities & green energy
- Sewer: Private Sewer
- Water: Public
Green energy
- Green verification: ENERGY STAR Certified Homes
- Energy efficient items: High Efficiency - 90%+, Thermostat
Community & neighborhood
Security
- Security features: Carbon Monoxide Detector(s), Smoke Detector(s)
Location
- Region: Nixa
- Subdivision: River Downs West
HOA & financial
HOA
- HOA fee: $63 monthly
- Services included: Sewer, Trash
Other
Other facts
- Listing terms: Cash,Conventional,FHA
- Road surface type: Asphalt
Price history
| Date | Event | Price |
|---|---|---|
| 10/12/2023 | Sold | -- |
Source: | ||
| 9/19/2023 | Pending sale | $449,900$132/sqft |
Source: | ||
| 8/31/2023 | Price change | $449,900-2.2%$132/sqft |
Source: | ||
| 8/20/2023 | Price change | $460,000-1.7%$135/sqft |
Source: | ||
| 7/20/2023 | Listed for sale | $468,000$137/sqft |
Source: | ||
Public tax history
| Year | Property taxes | Tax assessment |
|---|---|---|
| 2024 | $3,063 | $39,750 |
| 2023 | $3,063 +2.4% | $39,750 +3.2% |
| 2022 | $2,992 | $38,510 |
Find assessor info on the county website
Neighborhood: 65714
Nearby schools
GreatSchools rating
- 6/10Nicholas A. Inman Intermediate SchoolGrades: 5-6Distance: 1.8 mi
- 6/10Nixa Junior High SchoolGrades: 7-8Distance: 3.4 mi
- 10/10Nixa High SchoolGrades: 9-12Distance: 3.9 mi
Schools provided by the listing agent
- Elementary: Inman
- Middle: Nixa
- High: Nixa
Source: SOMOMLS. This data may not be complete. We recommend contacting the local school district to confirm school assignments for this home.


