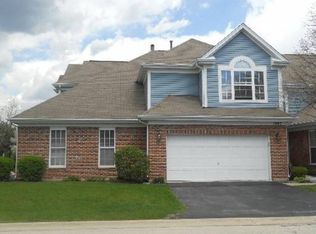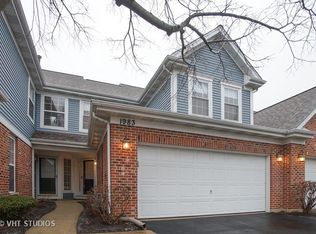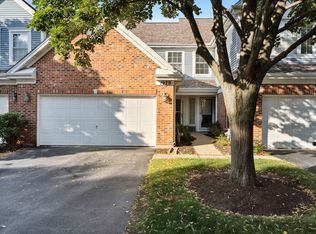Wow! Bright & cheery Hartford model w/ gorgeous views of pond! Special features & updates incl: Great Room w/Soaring vaulted ceilings & Fireplace! Kitchen w/breakfast bar! Mstr. suite w/vaulted ceilings, huge walk in closet & full bath! Den can be 3rd BR! 6 panel doors thru-out! Garage w/extra storage! Walk to clubhouse w/pool, tennis & fitness! * 3rd BR now a den-closet can be added* Show with confidence-a must see!
This property is off market, which means it's not currently listed for sale or rent on Zillow. This may be different from what's available on other websites or public sources.


