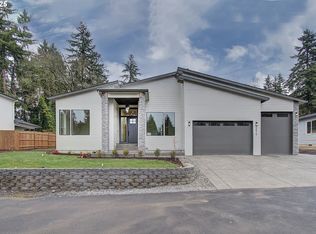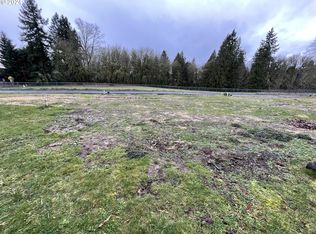Sold
$975,000
2012 NE 159th St, Ridgefield, WA 98642
5beds
3,218sqft
Residential, Single Family Residence
Built in 2025
10,018.8 Square Feet Lot
$975,900 Zestimate®
$303/sqft
$4,026 Estimated rent
Home value
$975,900
$927,000 - $1.03M
$4,026/mo
Zestimate® history
Loading...
Owner options
Explore your selling options
What's special
Location, location, location! Minutes away from Salmon Creek Club Park, Washington State University, Salmon Creek Hospital and to jump on I-5. This 3218 sq ft modern home nestled on a private road surrounded by greenery, boasts of 5 bedrooms, or 4 bedrooms with an office with a closet downstairs, 3.5 baths, open concept light cabinetry kitchen with a separate countertop pantry, three car garage, and a backyard you and your family deserve. Construction is complete, only landscaping to be finished.Elementary school is Salmon Creek, Middle school is Alki, High School is Skyview.
Zillow last checked: 8 hours ago
Listing updated: October 24, 2025 at 05:06am
Listed by:
Olga Kostetskaya 360-590-9194,
Professional Realty Services International, Inc.
Bought with:
Benson Bui, 22035545
Real Broker LLC
Source: RMLS (OR),MLS#: 352884704
Facts & features
Interior
Bedrooms & bathrooms
- Bedrooms: 5
- Bathrooms: 4
- Full bathrooms: 3
- Partial bathrooms: 1
- Main level bathrooms: 1
Primary bedroom
- Level: Upper
- Area: 300
- Dimensions: 20 x 15
Bedroom 2
- Level: Upper
- Area: 143
- Dimensions: 13 x 11
Bedroom 3
- Level: Upper
- Area: 121
- Dimensions: 11 x 11
Bedroom 4
- Level: Upper
- Area: 144
- Dimensions: 12 x 12
Bedroom 5
- Level: Main
- Area: 156
- Dimensions: 13 x 12
Dining room
- Level: Main
- Area: 195
- Dimensions: 15 x 13
Kitchen
- Level: Main
- Area: 234
- Width: 13
Living room
- Level: Main
- Area: 420
- Dimensions: 21 x 20
Heating
- Heat Pump
Cooling
- Heat Pump
Appliances
- Included: Built In Oven, Built-In Refrigerator, Dishwasher, Microwave, Range Hood, Electric Water Heater
- Laundry: Laundry Room
Features
- Kitchen Island, Pantry
- Basement: Crawl Space
- Number of fireplaces: 1
- Fireplace features: Electric
Interior area
- Total structure area: 3,218
- Total interior livable area: 3,218 sqft
Property
Parking
- Total spaces: 3
- Parking features: Driveway, Garage Door Opener, Attached
- Attached garage spaces: 3
- Has uncovered spaces: Yes
Accessibility
- Accessibility features: Bathroom Cabinets, Kitchen Cabinets, Natural Lighting, Accessibility
Features
- Stories: 2
- Patio & porch: Covered Deck
- Exterior features: Yard
- Has view: Yes
- View description: Seasonal
Lot
- Size: 10,018 sqft
- Features: Flag Lot, Sprinkler, SqFt 10000 to 14999
Details
- Parcel number: 986066425
- Zoning: R1-10
Construction
Type & style
- Home type: SingleFamily
- Architectural style: Custom Style
- Property subtype: Residential, Single Family Residence
Materials
- Lap Siding
- Roof: Shingle
Condition
- New Construction
- New construction: Yes
- Year built: 2025
Details
- Warranty included: Yes
Utilities & green energy
- Sewer: Public Sewer
- Water: Public
Community & neighborhood
Security
- Security features: Limited Access
Location
- Region: Ridgefield
- Subdivision: Four Creeks
Other
Other facts
- Listing terms: Cash,Conventional,VA Loan
- Road surface type: Paved
Price history
| Date | Event | Price |
|---|---|---|
| 10/17/2025 | Sold | $975,000-2.4%$303/sqft |
Source: | ||
| 9/18/2025 | Pending sale | $999,000$310/sqft |
Source: | ||
| 9/12/2025 | Price change | $999,000-8.3%$310/sqft |
Source: | ||
| 7/15/2025 | Listed for sale | $1,089,000$338/sqft |
Source: | ||
Public tax history
Tax history is unavailable.
Neighborhood: Mount Vista
Nearby schools
GreatSchools rating
- 6/10Salmon Creek Elementary SchoolGrades: K-5Distance: 1.6 mi
- 7/10Alki Middle SchoolGrades: 6-8Distance: 2.1 mi
- 7/10Skyview High SchoolGrades: 9-12Distance: 1.9 mi
Get a cash offer in 3 minutes
Find out how much your home could sell for in as little as 3 minutes with a no-obligation cash offer.
Estimated market value$975,900
Get a cash offer in 3 minutes
Find out how much your home could sell for in as little as 3 minutes with a no-obligation cash offer.
Estimated market value
$975,900

