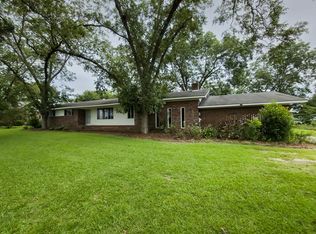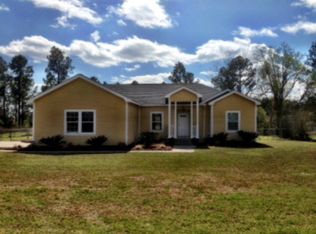Sold
$283,000
2012 Old Ocilla Rd, Tifton, GA 31794
3beds
1,801sqft
Single Family Residence
Built in 1973
1.04 Acres Lot
$282,200 Zestimate®
$157/sqft
$1,991 Estimated rent
Home value
$282,200
Estimated sales range
Not available
$1,991/mo
Zestimate® history
Loading...
Owner options
Explore your selling options
What's special
Remodeled brick home on 1.04 acres with a 24x28 Shop located less than 1 miles from Hospital. Kitchen with new cabinets, appliances, quartz countertops & open to family room. Family room with flagstone fireplace and access to screened porch. Large living/dining room on front of the home. Master suite with double sinks, new vanity, tub/shower combo with tile around the tub. Two guest bedrooms share Jack-n-Jill bath with tiled shower. 3 extra parking spaces besides garage. Remodeling consist of Interior & exterior painted, new flooring-LVP/Tile, kitchen cabinets, quartz countertop, SS appliances, encapsulated crawlspace w/dehumidifier & sump pump, blinds, new duct work moved to the attic, replaced subfloor with plywood, house garage door, sealcoat driveway, removed wall from kitchen to family room, new water heater, new plumbing & plumbing fixtures, light fixtures, new electrical receptacles, new doors & hardware inside, tiled backsplash kitchen & mirrors. Front porch & back patio
Zillow last checked: 8 hours ago
Listing updated: August 12, 2025 at 12:33pm
Listed by:
Kim Brownlee Meeks,
Keller Williams Georgia Communities,
2 Car,Attached,Garage
Bought with:
Norris Bishop
Norris Bishop Realty
2 Car,Attached,Garage
Source: Tift Area BOR,MLS#: 138536
Facts & features
Interior
Bedrooms & bathrooms
- Bedrooms: 3
- Bathrooms: 2
- Full bathrooms: 2
Heating
- Central, Electric
Cooling
- Central Air, Electric
Appliances
- Included: Dishwasher, Electric Water Heater
- Laundry: Laundry Room Location (Utility), W/D Hook Up
Features
- Flooring: Tile
- Doors: French Doors, Storm Door(s)
- Windows: Blinds
- Basement: Crawl Space
- Has fireplace: Yes
- Fireplace features: Wood Burning
Interior area
- Total structure area: 1,801
- Total interior livable area: 1,801 sqft
Property
Parking
- Total spaces: 2
- Parking features: 2 Car, Attached, Garage, Paved Driveway
- Attached garage spaces: 2
Accessibility
- Accessibility features: Handicap Access
Features
- Stories: 1
- Patio & porch: Patio, Porch
- Pool features: None
- Fencing: None
- Waterfront features: None
Lot
- Size: 1.04 Acres
Details
- Additional structures: Workshop
- Parcel number: 014
- Zoning: RES
Construction
Type & style
- Home type: SingleFamily
- Architectural style: Ranch
- Property subtype: Single Family Residence
Materials
- Brick, Wood Siding, Paint Walls, Sheetrock Walls, Frame
- Roof: Architectural,New
Condition
- Year built: 1973
Utilities & green energy
- Water: Public
Community & neighborhood
Location
- Region: Tifton
- Subdivision: Yellow Meadows
Other
Other facts
- Road surface type: Paved
Price history
| Date | Event | Price |
|---|---|---|
| 8/12/2025 | Sold | $283,000-2%$157/sqft |
Source: Tift Area BOR #138536 Report a problem | ||
| 7/11/2025 | Contingent | $288,800$160/sqft |
Source: Tift Area BOR #138536 Report a problem | ||
| 6/27/2025 | Listed for sale | $288,800+131%$160/sqft |
Source: Tift Area BOR #138536 Report a problem | ||
| 9/20/2024 | Sold | $125,000-40.5%$69/sqft |
Source: Public Record Report a problem | ||
| 7/16/2024 | Pending sale | $210,000$117/sqft |
Source: | ||
Public tax history
| Year | Property taxes | Tax assessment |
|---|---|---|
| 2024 | $2,294 +40.4% | $96,766 +75.7% |
| 2023 | $1,633 -0.1% | $55,074 |
| 2022 | $1,635 +5.4% | $55,074 |
Find assessor info on the county website
Neighborhood: 31794
Nearby schools
GreatSchools rating
- 8/10G. O. Bailey Primary SchoolGrades: PK-5Distance: 1.4 mi
- 6/10Northeast Middle SchoolGrades: 6-8Distance: 2 mi
- 5/10Tift County High SchoolGrades: 9-12Distance: 0.5 mi
Get pre-qualified for a loan
At Zillow Home Loans, we can pre-qualify you in as little as 5 minutes with no impact to your credit score.An equal housing lender. NMLS #10287.
Sell for more on Zillow
Get a Zillow Showcase℠ listing at no additional cost and you could sell for .
$282,200
2% more+$5,644
With Zillow Showcase(estimated)$287,844

