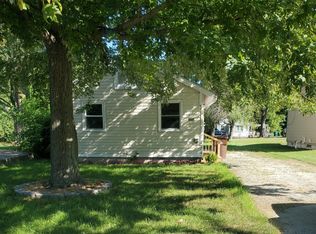Sold for $82,000
$82,000
2012 Reo Rd, Lansing, MI 48910
2beds
768sqft
Single Family Residence
Built in 1975
8,712 Square Feet Lot
$92,500 Zestimate®
$107/sqft
$1,129 Estimated rent
Home value
$92,500
$82,000 - $104,000
$1,129/mo
Zestimate® history
Loading...
Owner options
Explore your selling options
What's special
Welcome to 2012 Reo Rd! This cute 2-bedroom home has a New Roof and open floor plan with a Nice eat-in kitchen with a half wall overlooking the large living room with tons of windows offering much natural light. The kitchen is complete with all appliances. There are 2 hall closets adding extra storage. Both bedrooms are nice sized with double closets for extra space. The bathroom has a tub/shower. A full basement is ready to put your touches on! There is a laundry area that has a washer and dryer that stay!!! Nothing to do but move in! Nice convenient location close to highways, bus routes, parks, schools, shopping and more. A huge backyard for pets and a garden. Nice, paved driveway. Vacant and ready. Room sizes are estimates.
Zillow last checked: 8 hours ago
Listing updated: July 02, 2024 at 07:18am
Listed by:
Angela Averill 517-712-5949,
Century 21 Affiliated
Source: Greater Lansing AOR,MLS#: 279726
Facts & features
Interior
Bedrooms & bathrooms
- Bedrooms: 2
- Bathrooms: 1
- Full bathrooms: 1
Primary bedroom
- Level: First
- Area: 120 Square Feet
- Dimensions: 10 x 12
Bedroom 2
- Level: First
- Area: 111.02 Square Feet
- Dimensions: 9.1 x 12.2
Dining room
- Description: COMBO
- Level: First
- Area: 81.65 Square Feet
- Dimensions: 7.1 x 11.5
Kitchen
- Description: COMBO
- Level: First
- Area: 81.65 Square Feet
- Dimensions: 7.1 x 11.5
Living room
- Level: First
- Area: 214.4 Square Feet
- Dimensions: 16 x 13.4
Heating
- Forced Air, Natural Gas
Cooling
- Central Air
Appliances
- Included: Electric Range, Washer, Refrigerator, Electric Oven, Dryer
- Laundry: In Basement
Features
- Ceiling Fan(s), Double Closet, Eat-in Kitchen, Laminate Counters, Open Floorplan, Primary Downstairs, Storage
- Flooring: Carpet, Combination, Laminate, Vinyl
- Basement: Block,Full
- Has fireplace: No
Interior area
- Total structure area: 1,536
- Total interior livable area: 768 sqft
- Finished area above ground: 768
- Finished area below ground: 0
Property
Parking
- Parking features: Driveway, Paved
- Has uncovered spaces: Yes
Features
- Levels: One
- Stories: 1
- Patio & porch: Porch
- Exterior features: Lighting, Rain Gutters
- Fencing: None
- Has view: Yes
- View description: City, Neighborhood
Lot
- Size: 8,712 sqft
- Dimensions: 42 x 206.9
- Features: Back Yard, City Lot, Level
Details
- Foundation area: 768
- Parcel number: 33010132303101
- Zoning description: Zoning
Construction
Type & style
- Home type: SingleFamily
- Architectural style: Ranch
- Property subtype: Single Family Residence
Materials
- Vinyl Siding
- Foundation: Block
- Roof: Shingle
Condition
- Updated/Remodeled
- New construction: No
- Year built: 1975
Utilities & green energy
- Electric: 100 Amp Service
- Sewer: Public Sewer
- Water: Public
Community & neighborhood
Location
- Region: Lansing
- Subdivision: Pleasant Grove
Other
Other facts
- Listing terms: VA Loan,Cash,Conventional,FHA,MSHDA
- Road surface type: Paved
Price history
| Date | Event | Price |
|---|---|---|
| 6/28/2024 | Sold | $82,000-3.4%$107/sqft |
Source: | ||
| 4/29/2024 | Pending sale | $84,900$111/sqft |
Source: | ||
| 4/8/2024 | Listed for sale | $84,900+6.3%$111/sqft |
Source: | ||
| 4/8/2022 | Listing removed | -- |
Source: | ||
| 11/5/2021 | Price change | $79,900-5.9%$104/sqft |
Source: | ||
Public tax history
| Year | Property taxes | Tax assessment |
|---|---|---|
| 2024 | $1,841 | $37,000 +13.5% |
| 2023 | -- | $32,600 +5.2% |
| 2022 | -- | $31,000 -3.4% |
Find assessor info on the county website
Neighborhood: 48910
Nearby schools
GreatSchools rating
- NAReo SchoolGrades: PK-4Distance: 0.5 mi
- 2/10Attwood SchoolGrades: 4-7Distance: 1.1 mi
- 3/10Everett High SchoolGrades: 7-12Distance: 1.2 mi
Schools provided by the listing agent
- High: Lansing
Source: Greater Lansing AOR. This data may not be complete. We recommend contacting the local school district to confirm school assignments for this home.
Get pre-qualified for a loan
At Zillow Home Loans, we can pre-qualify you in as little as 5 minutes with no impact to your credit score.An equal housing lender. NMLS #10287.
Sell with ease on Zillow
Get a Zillow Showcase℠ listing at no additional cost and you could sell for —faster.
$92,500
2% more+$1,850
With Zillow Showcase(estimated)$94,350
