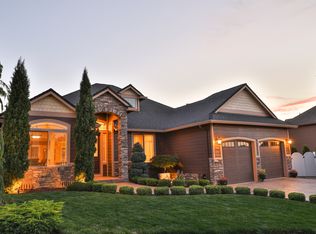Sold
$679,999
2012 S 19th Way, Ridgefield, WA 98642
3beds
2,952sqft
Residential, Single Family Residence
Built in 2005
9,147.6 Square Feet Lot
$700,400 Zestimate®
$230/sqft
$3,417 Estimated rent
Home value
$700,400
$658,000 - $742,000
$3,417/mo
Zestimate® history
Loading...
Owner options
Explore your selling options
What's special
Unbelievable price for this exquisite Ridgefield Residence. Seller's loss and buyer's gain. Only 1 mile to Ridgefield Outdoor Recreational Facility, and 3 miles to Ridgefield High School. This home has a 3-Car Garage and Parking pad for at least two other vehicles. The Gourmet Kitchen Boasts High-End Appliances, a massive Granite Cooking Island,and French Doors Leading to a Deck with Elegant Steel Railing and a hot tub below! Brazilian Cherry Floors, Soaring Ceilings, and Walls of Windows in the Family Room, Office, and PrimaryBedroom. Two walk-in closets with so many storage options. Impeccable Interior Trim and Breathtaking Built-Ins Throughout. Enjoy Fruit Trees, Garden Space, and a Tranquil Pond. NewerInterior & Exterior Paint and Carpet Downstairs. Main-Level Laundry and glass double-door Office. Proximity to Walking Trails, top-rated schools, Parks, and Marina. The carpets and home are professional- cleaned and ready to show! New Nest thermostat.
Zillow last checked: 8 hours ago
Listing updated: July 05, 2024 at 11:20am
Listed by:
Leslee Fonner 360-907-0304,
Windermere Northwest Living,
Kat Tarr 360-784-1238,
Windermere Northwest Living
Bought with:
Aaron Signor
Small Business Real Estate
Source: RMLS (OR),MLS#: 24507608
Facts & features
Interior
Bedrooms & bathrooms
- Bedrooms: 3
- Bathrooms: 3
- Full bathrooms: 2
- Partial bathrooms: 1
- Main level bathrooms: 1
Primary bedroom
- Features: Bathroom, Coved, French Doors, Walkin Closet
- Level: Upper
Bedroom 2
- Features: Bathroom, Double Closet, Walkin Closet, Wallto Wall Carpet
- Level: Upper
Bedroom 3
- Features: Bathroom, Closet, Wallto Wall Carpet
- Level: Upper
Dining room
- Features: Builtin Features, Hardwood Floors, High Ceilings
- Level: Main
Kitchen
- Features: French Doors, Gas Appliances, Hardwood Floors, Island, Pantry, Granite
- Level: Main
Living room
- Features: Bookcases, Builtin Features, Fireplace, Wallto Wall Carpet
- Level: Main
Heating
- Forced Air, Fireplace(s)
Cooling
- Central Air
Appliances
- Included: Built In Oven, Convection Oven, Cooktop, Dishwasher, Disposal, Down Draft, Free-Standing Refrigerator, Gas Appliances, Microwave, Washer/Dryer, Gas Water Heater, Tank Water Heater
- Laundry: Laundry Room
Features
- Granite, High Ceilings, High Speed Internet, Built-in Features, Sink, Bathroom, Double Closet, Walk-In Closet(s), Closet, Kitchen Island, Pantry, Bookcases, Coved, Cook Island
- Flooring: Hardwood, Tile, Wall to Wall Carpet
- Doors: French Doors
- Windows: Vinyl Frames
- Basement: Crawl Space
- Number of fireplaces: 1
- Fireplace features: Gas
Interior area
- Total structure area: 2,952
- Total interior livable area: 2,952 sqft
Property
Parking
- Total spaces: 3
- Parking features: Driveway, Parking Pad, Garage Door Opener, Attached
- Attached garage spaces: 3
- Has uncovered spaces: Yes
Features
- Levels: Two
- Stories: 2
- Patio & porch: Deck
- Exterior features: Garden, Raised Beds, Water Feature, Yard
- Has spa: Yes
- Spa features: Bath
- Fencing: Fenced
Lot
- Size: 9,147 sqft
- Features: Sprinkler, SqFt 7000 to 9999
Details
- Parcel number: 121061098
Construction
Type & style
- Home type: SingleFamily
- Property subtype: Residential, Single Family Residence
Materials
- Cement Siding, Cultured Stone
- Foundation: Concrete Perimeter
- Roof: Composition
Condition
- Resale
- New construction: No
- Year built: 2005
Utilities & green energy
- Gas: Gas
- Sewer: Public Sewer
- Water: Public
Community & neighborhood
Location
- Region: Ridgefield
- Subdivision: Cassini View
HOA & financial
HOA
- Has HOA: Yes
- HOA fee: $92 monthly
- Amenities included: Commons, Management
Other
Other facts
- Listing terms: Cash,Conventional,FHA,VA Loan
- Road surface type: Paved
Price history
| Date | Event | Price |
|---|---|---|
| 7/20/2024 | Listing removed | -- |
Source: Zillow Rentals Report a problem | ||
| 7/17/2024 | Price change | $3,500-6.7%$1/sqft |
Source: Zillow Rentals Report a problem | ||
| 7/7/2024 | Listed for rent | $3,750+29.5%$1/sqft |
Source: Zillow Rentals Report a problem | ||
| 7/2/2024 | Sold | $679,999-0.9%$230/sqft |
Source: | ||
| 6/12/2024 | Pending sale | $685,999-5.5%$232/sqft |
Source: | ||
Public tax history
| Year | Property taxes | Tax assessment |
|---|---|---|
| 2024 | $6,337 +5.2% | $715,616 -1.3% |
| 2023 | $6,026 +16.5% | $725,145 +13.6% |
| 2022 | $5,171 +6.9% | $638,554 +14.6% |
Find assessor info on the county website
Neighborhood: 98642
Nearby schools
GreatSchools rating
- 6/10Sunset Ridge Intermediate SchoolGrades: 5-6Distance: 1.2 mi
- 6/10View Ridge Middle SchoolGrades: 7-8Distance: 1.2 mi
- 7/10Ridgefield High SchoolGrades: 9-12Distance: 0.7 mi
Schools provided by the listing agent
- Elementary: Union Ridge
- Middle: View Ridge
- High: Ridgefield
Source: RMLS (OR). This data may not be complete. We recommend contacting the local school district to confirm school assignments for this home.
Get a cash offer in 3 minutes
Find out how much your home could sell for in as little as 3 minutes with a no-obligation cash offer.
Estimated market value$700,400
Get a cash offer in 3 minutes
Find out how much your home could sell for in as little as 3 minutes with a no-obligation cash offer.
Estimated market value
$700,400
