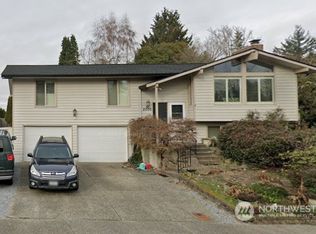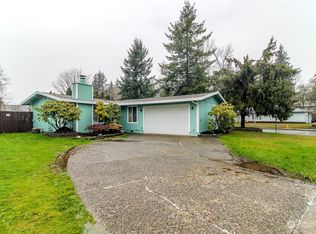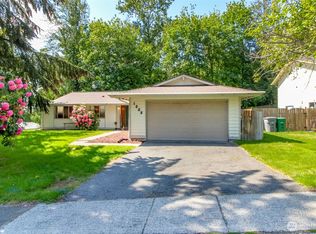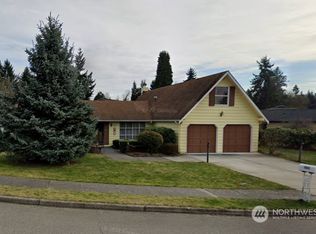Sold
Listed by:
Jason R Gibbons,
COMPASS
Bought with: Real Broker LLC
$750,000
2012 SE 18th Court, Renton, WA 98055
3beds
1,850sqft
Single Family Residence
Built in 1970
9,038.7 Square Feet Lot
$746,500 Zestimate®
$405/sqft
$3,443 Estimated rent
Home value
$746,500
$687,000 - $806,000
$3,443/mo
Zestimate® history
Loading...
Owner options
Explore your selling options
What's special
A one-of-a-kind home in a one-of-a-kind neighborhood. Welcome to Rolling Hills, one of Renton’s most sought-after private communities with a private pool, abundant amenities, and low dues. This mid-century-style home on a quiet cul-de-sac is as stylish and well-maintained as they come. Timeless features include a striking wood-plank ceiling, exposed beams, large picture windows, multiple fireplaces, and an expansive fully fenced backyard. Resting on nearly 1/4 acre, the home also features exterior access to the lower level, offering flexibility for guest use, hobbies, or extended living space. Recent improvements include newer roof, furnace, windows, flooring and fresh paint. Pre-inspected, in excellent condition, and truly a must-see!
Zillow last checked: 8 hours ago
Listing updated: September 14, 2025 at 04:04am
Listed by:
Jason R Gibbons,
COMPASS
Bought with:
Justin Cicero, 49897
Real Broker LLC
Source: NWMLS,MLS#: 2409238
Facts & features
Interior
Bedrooms & bathrooms
- Bedrooms: 3
- Bathrooms: 3
- Full bathrooms: 1
- 3/4 bathrooms: 1
- 1/2 bathrooms: 1
Other
- Level: Lower
Entry hall
- Level: Main
Rec room
- Level: Lower
Utility room
- Level: Lower
Heating
- Fireplace, Forced Air, Electric, Natural Gas, Wood
Cooling
- None
Appliances
- Included: Dishwasher(s), Disposal, Dryer(s), Microwave(s), Refrigerator(s), Stove(s)/Range(s), Washer(s), Garbage Disposal, Water Heater: Gas, Water Heater Location: Utility Room
Features
- Bath Off Primary, Ceiling Fan(s), Dining Room
- Flooring: Vinyl Plank, Carpet
- Windows: Double Pane/Storm Window
- Basement: None
- Number of fireplaces: 2
- Fireplace features: Wood Burning, Lower Level: 1, Upper Level: 1, Fireplace
Interior area
- Total structure area: 1,850
- Total interior livable area: 1,850 sqft
Property
Parking
- Total spaces: 2
- Parking features: Driveway, Attached Garage
- Attached garage spaces: 2
Features
- Levels: Multi/Split
- Entry location: Main
- Patio & porch: Bath Off Primary, Ceiling Fan(s), Double Pane/Storm Window, Dining Room, Fireplace, Vaulted Ceiling(s), Water Heater
- Pool features: Community
- Has view: Yes
- View description: Territorial
Lot
- Size: 9,038 sqft
- Features: Cul-De-Sac, Curbs, Paved, Sidewalk, Cable TV, Deck, Dog Run, Fenced-Fully, Gas Available, High Speed Internet, Patio
- Topography: Partial Slope
- Residential vegetation: Garden Space
Details
- Parcel number: 7399200530
- Special conditions: Standard
Construction
Type & style
- Home type: SingleFamily
- Property subtype: Single Family Residence
Materials
- Wood Siding
- Foundation: Poured Concrete
- Roof: Torch Down
Condition
- Very Good
- Year built: 1970
- Major remodel year: 1970
Utilities & green energy
- Electric: Company: PSE
- Sewer: Sewer Connected, Company: City of Renton
- Water: Public, Company: City of Renton
- Utilities for property: Centurylink, Centurylink
Community & neighborhood
Community
- Community features: Athletic Court, CCRs, Park, Playground, Trail(s)
Location
- Region: Renton
- Subdivision: Rolling Hills
HOA & financial
HOA
- HOA fee: $58 monthly
Other
Other facts
- Listing terms: Cash Out,Conventional,FHA,VA Loan
- Cumulative days on market: 33 days
Price history
| Date | Event | Price |
|---|---|---|
| 8/14/2025 | Sold | $750,000+0.7%$405/sqft |
Source: | ||
| 7/22/2025 | Pending sale | $745,000$403/sqft |
Source: | ||
| 7/17/2025 | Listed for sale | $745,000+105.8%$403/sqft |
Source: | ||
| 11/16/2006 | Sold | $362,000$196/sqft |
Source: | ||
Public tax history
| Year | Property taxes | Tax assessment |
|---|---|---|
| 2024 | $7,043 +9.2% | $685,000 +14.7% |
| 2023 | $6,449 +4% | $597,000 -6.4% |
| 2022 | $6,200 +5.9% | $638,000 +22.7% |
Find assessor info on the county website
Neighborhood: Rolling Hills
Nearby schools
GreatSchools rating
- 3/10Tiffany Park Elementary SchoolGrades: K-5Distance: 0.6 mi
- 5/10Nelsen Middle SchoolGrades: 6-8Distance: 0.5 mi
- 5/10Lindbergh Senior High SchoolGrades: 9-12Distance: 1.4 mi
Schools provided by the listing agent
- Elementary: Tiffany Park Elem
- Middle: Nelsen Mid
- High: Lindbergh Snr High
Source: NWMLS. This data may not be complete. We recommend contacting the local school district to confirm school assignments for this home.
Get a cash offer in 3 minutes
Find out how much your home could sell for in as little as 3 minutes with a no-obligation cash offer.
Estimated market value$746,500
Get a cash offer in 3 minutes
Find out how much your home could sell for in as little as 3 minutes with a no-obligation cash offer.
Estimated market value
$746,500



