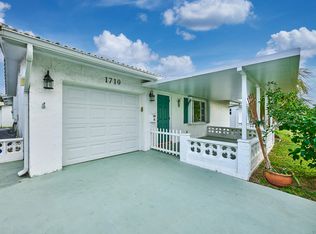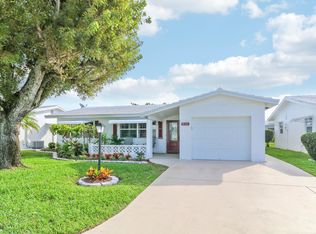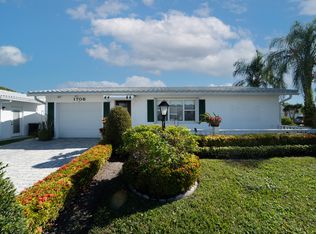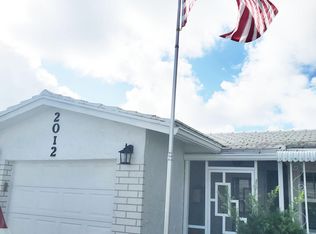Expanded Challenger model featuring a 2020 roof and all impact windows and doors for enhanced safety and durability. The kitchen was fully remodeled in 2021, showcasing a modern open-plan design with a stylish eat-in bar area, perfect for casual dining and entertaining. Move-in ready for you to enjoy the fresh, contemporary look with newer appliances and plenty of counter space. The home boasts ceramic tile flooring throughout, offering both elegance and easy maintenance. Additionally, new gutters were installed in 2023, enhancing the home's functionality and curb appeal. This property truly has everything you're looking for in Leisureville--comfort, style, and peace of mind. Enjoy all the community has to offer including pools, putting greens and more! This is the one!
Accepting backups
Price cut: $5K (11/19)
$365,000
2012 SW 15th Street, Boynton Beach, FL 33426
2beds
1,624sqft
Est.:
Single Family Residence
Built in 1978
5,188 Square Feet Lot
$349,600 Zestimate®
$225/sqft
$238/mo HOA
What's special
Modern open-plan designNew guttersStylish eat-in bar areaCeramic tile flooringImpact windows and doors
- 268 days |
- 284 |
- 3 |
Zillow last checked: 8 hours ago
Listing updated: December 04, 2025 at 05:22am
Listed by:
Sharon Ross 561-374-4582,
EXP Realty LLC
Source: BeachesMLS,MLS#: RX-11076363 Originating MLS: Beaches MLS
Originating MLS: Beaches MLS
Facts & features
Interior
Bedrooms & bathrooms
- Bedrooms: 2
- Bathrooms: 2
- Full bathrooms: 2
Rooms
- Room types: Family Room
Primary bedroom
- Level: M
- Area: 165 Square Feet
- Dimensions: 15 x 11
Bedroom 2
- Level: M
- Area: 156 Square Feet
- Dimensions: 13 x 12
Dining room
- Level: M
- Area: 90 Square Feet
- Dimensions: 10 x 9
Family room
- Level: M
- Area: 204 Square Feet
- Dimensions: 17 x 12
Kitchen
- Level: M
- Area: 80 Square Feet
- Dimensions: 10 x 8
Living room
- Level: M
- Area: 273 Square Feet
- Dimensions: 21 x 13
Heating
- Central, Electric
Cooling
- Ceiling Fan(s), Central Air, Electric
Appliances
- Included: Dishwasher, Dryer, Ice Maker, Microwave, Refrigerator, Washer, Electric Water Heater
Features
- Split Bedroom, Walk-In Closet(s)
- Flooring: Ceramic Tile
- Windows: Impact Glass, Impact Glass (Complete)
Interior area
- Total structure area: 1,912
- Total interior livable area: 1,624 sqft
Video & virtual tour
Property
Parking
- Total spaces: 1
- Parking features: Driveway, Garage - Attached, Auto Garage Open, Maximum # Vehicles
- Attached garage spaces: 1
- Has uncovered spaces: Yes
Features
- Stories: 1
- Patio & porch: Open Patio, Open Porch
- Pool features: Community
- Spa features: Community
- Has view: Yes
- View description: Garden
- Waterfront features: None
Lot
- Size: 5,188 Square Feet
- Dimensions: 17.0 ft x 90.0 ft
- Features: < 1/4 Acre
Details
- Parcel number: 08434532040950060
- Zoning: R-1-AA
Construction
Type & style
- Home type: SingleFamily
- Architectural style: Ranch
- Property subtype: Single Family Residence
Materials
- CBS
- Roof: Concrete
Condition
- Resale
- New construction: No
- Year built: 1978
Details
- Builder model: Challenger
Utilities & green energy
- Sewer: Public Sewer
- Water: Public
Community & HOA
Community
- Features: Billiards, Bocce Ball, Clubhouse, Community Room, Fitness Center, Internet Included, Library, Pickleball, Putting Green, Sauna, Shuffleboard, Sidewalks, Street Lights, No Membership Avail
- Security: Security Patrol
- Senior community: Yes
- Subdivision: Palm Beach Leisureville
HOA
- Has HOA: Yes
- Services included: Cable TV, Maintenance Grounds, Manager, Recrtnal Facility
- HOA fee: $238 monthly
- Application fee: $175
Location
- Region: Boynton Beach
Financial & listing details
- Price per square foot: $225/sqft
- Tax assessed value: $273,015
- Annual tax amount: $3,119
- Date on market: 3/29/2025
- Listing terms: Cash,Conventional
Estimated market value
$349,600
$332,000 - $367,000
$2,597/mo
Price history
Price history
| Date | Event | Price |
|---|---|---|
| 11/19/2025 | Price change | $365,000-1.4%$225/sqft |
Source: | ||
| 8/15/2025 | Price change | $370,000-2%$228/sqft |
Source: | ||
| 6/10/2025 | Price change | $377,500-1.3%$232/sqft |
Source: | ||
| 3/29/2025 | Listed for sale | $382,500+53%$236/sqft |
Source: | ||
| 3/9/2021 | Sold | $250,000-3.8%$154/sqft |
Source: | ||
Public tax history
Public tax history
| Year | Property taxes | Tax assessment |
|---|---|---|
| 2024 | $3,119 +3.7% | $183,320 +3% |
| 2023 | $3,009 -1.1% | $177,981 +3% |
| 2022 | $3,042 -1% | $172,797 +1.5% |
Find assessor info on the county website
BuyAbility℠ payment
Est. payment
$2,669/mo
Principal & interest
$1774
Property taxes
$529
Other costs
$366
Climate risks
Neighborhood: Leisureville
Nearby schools
GreatSchools rating
- 5/10Crosspointe Elementary SchoolGrades: PK-5Distance: 0.8 mi
- 3/10Congress Community Middle SchoolGrades: 6-8Distance: 1.2 mi
- 3/10Boynton Beach Community High SchoolGrades: PK,6-12Distance: 2.6 mi
- Loading







