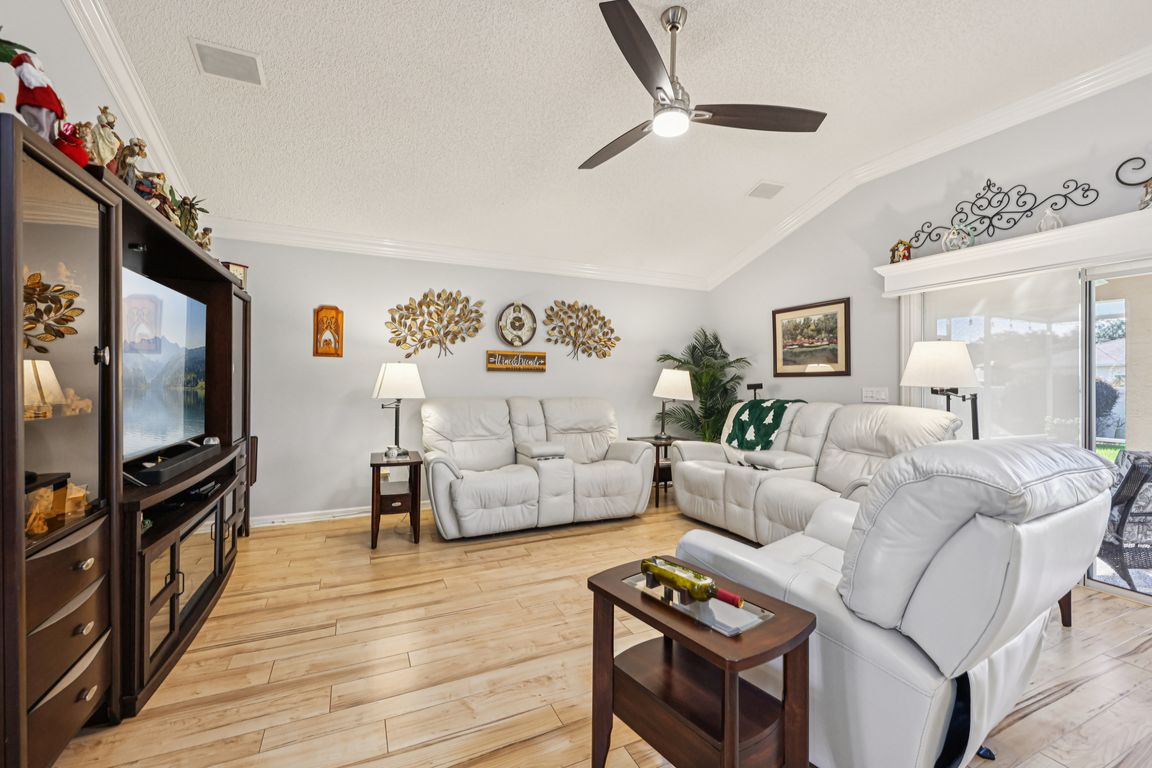
For sale
$465,000
3beds
1,924sqft
2012 Santo Domingo Dr, The Villages, FL 32159
3beds
1,924sqft
Single family residence
Built in 2000
8,064 sqft
2 Attached garage spaces
$242 price/sqft
What's special
Solar tubesExpansive birdcage lanaiBlock and stucco homeQuartz countertopsCustom window shadesLaminate flooringTile flooring
No Bond. This beautiful 3-bedroom, 2-bath Magnolia floor plan is a block and stucco home with major updates including a 2022 roof, 2017 HVAC, and 2023 water heater. The exterior features stacked-stone landscaping, a brick-style driveway and walkway, a pea gravel front porch, and an expansive birdcage lanai with a covered ...
- 22 hours |
- 237 |
- 5 |
Source: Stellar MLS,MLS#: G5103665 Originating MLS: Lake and Sumter
Originating MLS: Lake and Sumter
Travel times
Living Room
Kitchen
Primary Bedroom
Zillow last checked: 7 hours ago
Listing updated: 23 hours ago
Listing Provided by:
Patrick Shores 352-728-7425,
COLDWELL BANKER VANGUARD LIFESTYLE REALTY 800-948-0938
Source: Stellar MLS,MLS#: G5103665 Originating MLS: Lake and Sumter
Originating MLS: Lake and Sumter

Facts & features
Interior
Bedrooms & bathrooms
- Bedrooms: 3
- Bathrooms: 2
- Full bathrooms: 2
Primary bedroom
- Features: Walk-In Closet(s)
- Level: First
Bedroom 2
- Features: Built-in Closet
- Level: First
Bedroom 3
- Features: No Closet
- Level: First
Balcony porch lanai
- Level: First
Dining room
- Level: First
Kitchen
- Level: First
Living room
- Level: First
Heating
- Central
Cooling
- Central Air
Appliances
- Included: Dishwasher, Disposal, Dryer, Microwave, Range, Refrigerator
- Laundry: Laundry Room
Features
- Ceiling Fan(s), Crown Molding, Eating Space In Kitchen, High Ceilings, Living Room/Dining Room Combo, Open Floorplan, Primary Bedroom Main Floor, Walk-In Closet(s)
- Flooring: Luxury Vinyl, Tile
- Windows: Blinds, Window Treatments
- Has fireplace: No
Interior area
- Total structure area: 2,680
- Total interior livable area: 1,924 sqft
Video & virtual tour
Property
Parking
- Total spaces: 2
- Parking features: Garage - Attached
- Attached garage spaces: 2
Features
- Levels: One
- Stories: 1
- Patio & porch: Front Porch, Patio, Rear Porch
- Exterior features: Irrigation System
Lot
- Size: 8,064 Square Feet
- Dimensions: 64 x 126
- Residential vegetation: Mature Landscaping
Details
- Parcel number: D02C114
- Zoning: X
- Special conditions: None
Construction
Type & style
- Home type: SingleFamily
- Architectural style: Contemporary
- Property subtype: Single Family Residence
Materials
- Block, Stucco
- Foundation: Slab
- Roof: Shingle
Condition
- New construction: No
- Year built: 2000
Utilities & green energy
- Sewer: Public Sewer
- Water: Public
- Utilities for property: Cable Connected, Electricity Connected, Fiber Optics, Sewer Connected, Street Lights, Underground Utilities, Water Connected
Community & HOA
Community
- Senior community: Yes
- Subdivision: VILLAGES SUMTER
HOA
- Has HOA: No
- Pet fee: $0 monthly
Location
- Region: The Villages
Financial & listing details
- Price per square foot: $242/sqft
- Tax assessed value: $335,620
- Annual tax amount: $2,517
- Date on market: 10/29/2025
- Listing terms: Cash,Conventional,FHA,VA Loan
- Ownership: Fee Simple
- Total actual rent: 0
- Electric utility on property: Yes
- Road surface type: Asphalt, Paved