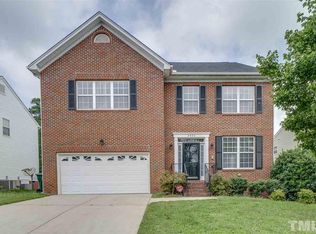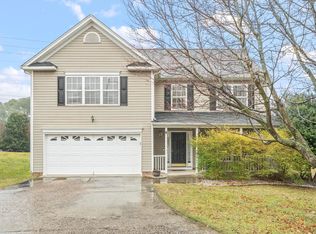Sold for $370,000
$370,000
2012 Summer Shire Way, Raleigh, NC 27604
3beds
1,538sqft
Single Family Residence, Residential
Built in 2003
7,840.8 Square Feet Lot
$365,000 Zestimate®
$241/sqft
$1,851 Estimated rent
Home value
$365,000
$347,000 - $383,000
$1,851/mo
Zestimate® history
Loading...
Owner options
Explore your selling options
What's special
Ranch Living on a Cul-de-Sac with No Back Yard Neighbors & a Big Screened Porch! Sound Good? Settle Into this Freshly Painted Home with NO CARPET! Easy Care LVP Flooring Throughout this Great Floor Plan with Primary Suite Nicely Separated from the 2 Secondary Bedrooms. The Vaulted Ceiling in the Main Living Area Makes this Home Feel Airy & Extra Spacious! Notice the White & Bright Updated Kitchen with New Appliances & Quartz Countertops. The Big-Ticket Things Have Been Done with a New Roof in 2021, A New HVAC in 2024, Water Heater & Water Filtration System in 2023! Super Convenient Location! 15 Minutes to downtown Raleigh, Less Than 10 Minutes to 440 or 540 and Knightdale Retail and Dining (and 5 Minutes to Wal-Mart), 12 Minutes to Big Wake Med Hospital! Active Neighborhood with Community Pool - Swim Here this Summer!
Zillow last checked: 8 hours ago
Listing updated: October 28, 2025 at 01:09am
Listed by:
Debbie Van Horn 919-749-6000,
Compass -- Raleigh,
Kristen Lampuri 919-413-3239,
Compass -- Raleigh
Bought with:
Dylan Holowatch, 326434
Keller Williams Realty
Source: Doorify MLS,MLS#: 10105913
Facts & features
Interior
Bedrooms & bathrooms
- Bedrooms: 3
- Bathrooms: 2
- Full bathrooms: 2
Heating
- Electric, Heat Pump
Cooling
- Central Air, Electric, Heat Pump
Appliances
- Included: Electric Range, ENERGY STAR Qualified Appliances, ENERGY STAR Qualified Dishwasher, Free-Standing Electric Range, Free-Standing Refrigerator, Gas Water Heater, Washer/Dryer, Water Purifier Owned
- Laundry: In Hall, Inside, Laundry Closet, Main Level
Features
- Bathtub/Shower Combination, Ceiling Fan(s), Double Vanity, Entrance Foyer, High Speed Internet, Living/Dining Room Combination, Open Floorplan, Pantry, Master Downstairs, Quartz Counters, Separate Shower, Smooth Ceilings, Walk-In Closet(s)
- Flooring: Vinyl
- Windows: Double Pane Windows, Insulated Windows
- Basement: Crawl Space
- Number of fireplaces: 1
- Fireplace features: Family Room, Gas
- Common walls with other units/homes: No Common Walls
Interior area
- Total structure area: 1,538
- Total interior livable area: 1,538 sqft
- Finished area above ground: 1,538
- Finished area below ground: 0
Property
Parking
- Total spaces: 4
- Parking features: Attached, Concrete, Driveway, Garage, Garage Door Opener, Garage Faces Front, Inside Entrance, Kitchen Level, Lighted, Side By Side
- Attached garage spaces: 2
Features
- Levels: One
- Stories: 1
- Patio & porch: Rear Porch, Screened
- Exterior features: Garden, Lighting, Rain Gutters, Smart Camera(s)/Recording
- Pool features: Community, Swimming Pool Com/Fee
- Has view: Yes
- View description: Meadow, Neighborhood
Lot
- Size: 7,840 sqft
- Features: Back Yard, Cleared, Cul-De-Sac, Front Yard, Interior Lot, Landscaped, Meadow
Details
- Parcel number: 1735102050
- Special conditions: Standard
Construction
Type & style
- Home type: SingleFamily
- Architectural style: Ranch, Transitional
- Property subtype: Single Family Residence, Residential
Materials
- Brick, Vinyl Siding
- Foundation: Block
- Roof: Shingle
Condition
- New construction: No
- Year built: 2003
Utilities & green energy
- Sewer: Public Sewer
- Water: Public
- Utilities for property: Electricity Connected, Natural Gas Connected, Sewer Connected, Water Connected
Community & neighborhood
Community
- Community features: Pool, Sidewalks, Street Lights, Suburban
Location
- Region: Raleigh
- Subdivision: Wyckford
HOA & financial
HOA
- Has HOA: Yes
- HOA fee: $135 quarterly
- Amenities included: Pool
- Services included: Storm Water Maintenance
Other
Other facts
- Road surface type: Asphalt
Price history
| Date | Event | Price |
|---|---|---|
| 8/6/2025 | Sold | $370,000+5.7%$241/sqft |
Source: | ||
| 6/30/2025 | Pending sale | $350,000$228/sqft |
Source: | ||
| 6/27/2025 | Listed for sale | $350,000+116%$228/sqft |
Source: | ||
| 9/19/2014 | Sold | $162,000-4.6%$105/sqft |
Source: Public Record Report a problem | ||
| 8/16/2014 | Listed for sale | $169,900-1.8%$110/sqft |
Source: Allen Tate Company #1965593 Report a problem | ||
Public tax history
| Year | Property taxes | Tax assessment |
|---|---|---|
| 2025 | $2,930 +0.4% | $333,681 |
| 2024 | $2,918 +13.4% | $333,681 +42.5% |
| 2023 | $2,573 +7.6% | $234,239 |
Find assessor info on the county website
Neighborhood: Northeast Raleigh
Nearby schools
GreatSchools rating
- 2/10Wilburn ElementaryGrades: PK-5Distance: 1.3 mi
- 5/10Durant Road MiddleGrades: 6-8Distance: 6.7 mi
- 3/10Knightdale HighGrades: 9-12Distance: 4.5 mi
Schools provided by the listing agent
- Elementary: Wake - Wilburn
- Middle: Wake - Durant
- High: Wake - Knightdale
Source: Doorify MLS. This data may not be complete. We recommend contacting the local school district to confirm school assignments for this home.
Get a cash offer in 3 minutes
Find out how much your home could sell for in as little as 3 minutes with a no-obligation cash offer.
Estimated market value$365,000
Get a cash offer in 3 minutes
Find out how much your home could sell for in as little as 3 minutes with a no-obligation cash offer.
Estimated market value
$365,000

