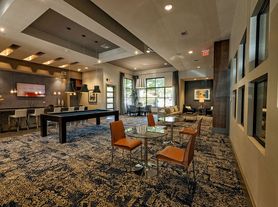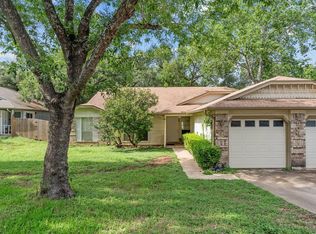Charming, Functional & Move-In Ready! This beautifully designed home offers the perfect blend of comfort, convenience, and smart use of space. The flexible floor plan includes two spacious living areas, the first featuring rich Brazilian hardwoods upon entry. The gourmet kitchen boasts granite countertops and wall-to-wall cabinetry, seamlessly opening to the second living space with a bright view of the backyard. Downstairs also includes a full guest bath, a dedicated laundry room, and a spacious bedroom, perfect for guests or multigenerational living. Brazilian hardwoods continue up the staircase, accented by designer carpet. Upstairs, you'll find an oversized primary suite with a spa-like ensuite featuring a soaking tub and dual vanities, plus two additional bedrooms with brand new carpet (the only carpet in the home). Fresh interior paint throughout! Two-car tandem garage with Storage, and a location that's hard to beat! Minutes to major employers like Dell and Samsung, and just a short drive to Walnut Creek greenbelt and the vibrant energy of Rock Rose & The Domain.
House for rent
$1,995/mo
2012 Wayward Sun Dr, Austin, TX 78754
4beds
2,043sqft
Price may not include required fees and charges.
Singlefamily
Available now
Cats, dogs OK
Central air
In unit laundry
2 Parking spaces parking
Central
What's special
Fresh interior paintSpacious bedroomGranite countertopsSpa-like ensuiteSoaking tubWall-to-wall cabinetryGourmet kitchen
- 61 days
- on Zillow |
- -- |
- -- |
Travel times
Renting now? Get $1,000 closer to owning
Unlock a $400 renter bonus, plus up to a $600 savings match when you open a Foyer+ account.
Offers by Foyer; terms for both apply. Details on landing page.
Facts & features
Interior
Bedrooms & bathrooms
- Bedrooms: 4
- Bathrooms: 3
- Full bathrooms: 3
Heating
- Central
Cooling
- Central Air
Appliances
- Included: Dishwasher, Disposal, Microwave, Range
- Laundry: In Unit, Laundry Room, Main Level
Features
- Breakfast Bar, Entrance Foyer, High Ceilings, In-Law Floorplan, Interior Steps, Multiple Dining Areas, Multiple Living Areas, Pantry, Walk-In Closet(s)
- Flooring: Carpet, Tile, Wood
Interior area
- Total interior livable area: 2,043 sqft
Property
Parking
- Total spaces: 2
- Parking features: Covered
- Details: Contact manager
Features
- Stories: 2
- Exterior features: Contact manager
Details
- Parcel number: 712955
Construction
Type & style
- Home type: SingleFamily
- Property subtype: SingleFamily
Materials
- Roof: Composition
Condition
- Year built: 2006
Community & HOA
Location
- Region: Austin
Financial & listing details
- Lease term: Negotiable
Price history
| Date | Event | Price |
|---|---|---|
| 9/13/2025 | Price change | $1,995-2.7%$1/sqft |
Source: Unlock MLS #7243459 | ||
| 9/7/2025 | Price change | $2,050-4.7%$1/sqft |
Source: Unlock MLS #7243459 | ||
| 9/2/2025 | Price change | $2,150-2.3%$1/sqft |
Source: Unlock MLS #7243459 | ||
| 8/29/2025 | Price change | $2,200-4.3%$1/sqft |
Source: Unlock MLS #7243459 | ||
| 8/5/2025 | Listed for rent | $2,300$1/sqft |
Source: Unlock MLS #7243459 | ||

