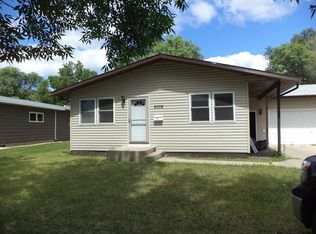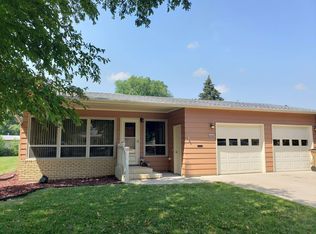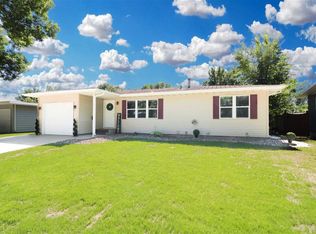With a little TLC this would be a really nice four bedroom home centrally located in Minot, ND. Some of the features include steel siding, aluminum gutters and maintenance free soffit and fascia. High quality dura ceramic flooring on the main level kitchen and dining room. Three bedrooms, a nice size living room ,kitchen, master bath and full bath. In the lower level there is an additional bedroom, family room and laundry. The basement has a large storage area, built in closet space and newer high efficiency furnace. This property may qualify for Seller Financing(Vendee).The property was built prior to 1978 and lead-based paint potentially exists.
This property is off market, which means it's not currently listed for sale or rent on Zillow. This may be different from what's available on other websites or public sources.



