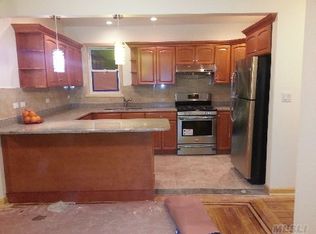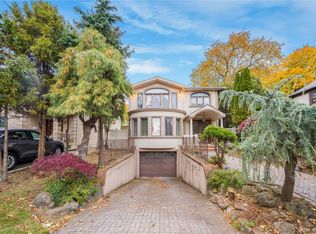Sold for $1,230,000 on 12/11/25
$1,230,000
201-20 28th Avenue, Bayside, NY 11360
4beds
2,093sqft
Single Family Residence, Residential
Built in 1940
6,000 Square Feet Lot
$1,230,300 Zestimate®
$588/sqft
$4,794 Estimated rent
Home value
$1,230,300
$1.13M - $1.34M
$4,794/mo
Zestimate® history
Loading...
Owner options
Explore your selling options
What's special
This stately brick-and-stone Tudor sits on a lovely 60 × 100 lot on a peaceful, tree-lined street in Bayside. Inside you’ll find a beautiful entrance, step-down living room with fireplace, dining room, kitchen and large den with four bedrooms, 2.5 baths, a stand-up, walk-up attic and a basement with high ceilings and an attached 2-car garage. Sold strictly “AS-IS,” it presents a rare chance to reimagine an elegant period home — or perhaps start fresh with your own design - in a highly sought-after neighborhood. Enjoy living just moments from parks, schools, shopping and dining along Bell Boulevard with easy access to the Clearview Expressway and other major highways
Zillow last checked: 8 hours ago
Listing updated: December 12, 2025 at 06:31am
Listed by:
Annie V. Holdreith 516-509-4082,
Daniel Gale Sothebys Intl Rlty 516-627-4440
Bought with:
Annie V. Holdreith, 10301201745
Daniel Gale Sothebys Intl Rlty
Teresa Reid, 10401260988
Daniel Gale Sothebys Intl Rlty
Source: OneKey® MLS,MLS#: 891794
Facts & features
Interior
Bedrooms & bathrooms
- Bedrooms: 4
- Bathrooms: 2
- Full bathrooms: 1
- 1/2 bathrooms: 1
Other
- Description: LR w/fpl, FDR, Kitchen, Den, Powder Room
- Level: First
Other
- Description: 4 Bedrooms, 1 Full Bath
- Level: Second
Other
- Description: Full
- Level: Basement
Heating
- Steam
Cooling
- None
Appliances
- Included: None
Features
- Eat-in Kitchen
- Basement: Full,Walk-Out Access
- Attic: Full,Walkup
- Number of fireplaces: 1
Interior area
- Total structure area: 2,093
- Total interior livable area: 2,093 sqft
Property
Parking
- Total spaces: 2
- Parking features: Garage
- Garage spaces: 2
Features
- Patio & porch: Screened
Lot
- Size: 6,000 sqft
- Dimensions: 60 x 100
- Features: Corner Lot
Details
- Parcel number: 059760006
- Special conditions: None
Construction
Type & style
- Home type: SingleFamily
- Architectural style: Tudor
- Property subtype: Single Family Residence, Residential
Materials
- Brick
Condition
- Year built: 1940
Utilities & green energy
- Sewer: Public Sewer
- Water: Public
- Utilities for property: Trash Collection Public
Community & neighborhood
Location
- Region: Bayside
Other
Other facts
- Listing agreement: Exclusive Right To Sell
Price history
| Date | Event | Price |
|---|---|---|
| 12/11/2025 | Sold | $1,230,000+2.6%$588/sqft |
Source: | ||
| 9/18/2025 | Pending sale | $1,199,000$573/sqft |
Source: | ||
| 8/27/2025 | Listed for sale | $1,199,000$573/sqft |
Source: | ||
| 8/19/2025 | Listing removed | $1,199,000$573/sqft |
Source: | ||
| 8/5/2025 | Price change | $1,199,000-14.1%$573/sqft |
Source: | ||
Public tax history
| Year | Property taxes | Tax assessment |
|---|---|---|
| 2024 | -- | $72,540 +5.3% |
| 2023 | -- | $68,880 -4.8% |
| 2022 | -- | $72,360 +1.1% |
Find assessor info on the county website
Neighborhood: Bayside
Nearby schools
GreatSchools rating
- 8/10Ps 159Grades: PK-5Distance: 0.4 mi
- 8/10Ms 158 Marie CurieGrades: 6-8Distance: 1.5 mi
- 6/10Bayside High SchoolGrades: 9-12Distance: 0.5 mi
Schools provided by the listing agent
- Elementary: Ps 159
- Middle: Bayside High School
- High: Bayside High School
Source: OneKey® MLS. This data may not be complete. We recommend contacting the local school district to confirm school assignments for this home.

