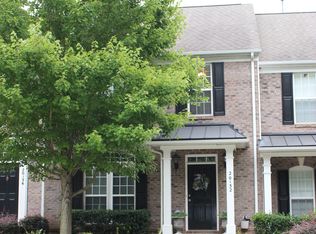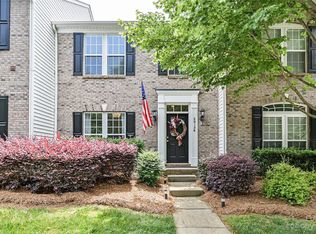Closed
$524,900
20120 Amy Lee Dr, Cornelius, NC 28031
3beds
2,355sqft
Townhouse
Built in 2007
0.08 Acres Lot
$523,700 Zestimate®
$223/sqft
$2,774 Estimated rent
Home value
$523,700
$482,000 - $566,000
$2,774/mo
Zestimate® history
Loading...
Owner options
Explore your selling options
What's special
Ready to fall in love? Look no further. The moment you drive down the picturesque, tree-lined streets leading to this charming two-story end-unit townhome, you’ll feel at home. Overlooking serene trees from the front door, this home offers a peaceful, welcoming atmosphere. Step inside & be embraced by an abundance of natural light. Boasting nearly 2,400 square feet of living space, this home features a stunning open floor plan w/ a spacious main-level primary suite. The great room impresses w/ its soaring cathedral ceiling and beautiful fireplace, creating the perfect space to relax & entertain. Upstairs, you’ll find two additional bedrooms & bonus room. Enjoy a morning coffee, on the private patio or host a BBQ, w/friends. For those who love the water, take a short walk to the dock for some peaceful fishing, or enjoy the neighborhood’s amenities—Lake Norman access, boat ramp, dock, kayaking, pool, & walking trail. Plus, direct access to Jetton Park makes outdoor adventures easier.
Zillow last checked: 8 hours ago
Listing updated: February 20, 2025 at 11:57am
Listing Provided by:
Lisa Martel Lisa.Martel@PremierSIR.com,
Premier Sotheby's International Realty
Bought with:
Beth McClay
Premier South
Source: Canopy MLS as distributed by MLS GRID,MLS#: 4217219
Facts & features
Interior
Bedrooms & bathrooms
- Bedrooms: 3
- Bathrooms: 3
- Full bathrooms: 2
- 1/2 bathrooms: 1
- Main level bedrooms: 1
Primary bedroom
- Features: Ceiling Fan(s), En Suite Bathroom, Garden Tub, Tray Ceiling(s), Walk-In Closet(s)
- Level: Main
- Area: 231.88 Square Feet
- Dimensions: 17' 6" X 13' 3"
Primary bedroom
- Level: Main
Bedroom s
- Features: Ceiling Fan(s), Walk-In Closet(s)
- Level: Upper
- Area: 195.44 Square Feet
- Dimensions: 14' 9" X 13' 3"
Bedroom s
- Features: Ceiling Fan(s), Walk-In Closet(s)
- Level: Upper
- Area: 160.38 Square Feet
- Dimensions: 12' 10" X 12' 6"
Bedroom s
- Level: Upper
Bedroom s
- Level: Upper
Bonus room
- Features: Ceiling Fan(s)
- Level: Upper
- Area: 402.63 Square Feet
- Dimensions: 21' 8" X 18' 7"
Bonus room
- Level: Upper
Dining room
- Features: Tray Ceiling(s)
- Level: Main
- Area: 122.52 Square Feet
- Dimensions: 10' 7" X 11' 7"
Dining room
- Level: Main
Other
- Features: Ceiling Fan(s), Vaulted Ceiling(s)
- Level: Main
- Area: 249.62 Square Feet
- Dimensions: 17' 10" X 14' 0"
Other
- Level: Main
Kitchen
- Features: Kitchen Island, Open Floorplan, Walk-In Pantry
- Level: Main
- Area: 260.12 Square Feet
- Dimensions: 18' 7" X 14' 0"
Kitchen
- Level: Main
Heating
- Central, Forced Air
Cooling
- Ceiling Fan(s), Central Air, Electric
Appliances
- Included: Dishwasher, Disposal, Dryer, Electric Cooktop, Electric Oven, Electric Range, Microwave, Refrigerator with Ice Maker, Self Cleaning Oven, Washer, Washer/Dryer
- Laundry: Laundry Room
Features
- Breakfast Bar, Kitchen Island, Open Floorplan, Pantry, Storage, Walk-In Closet(s), Walk-In Pantry
- Flooring: Carpet, Wood
- Windows: Window Treatments
- Has basement: No
- Attic: Pull Down Stairs
- Fireplace features: Gas Vented, Great Room
Interior area
- Total structure area: 2,355
- Total interior livable area: 2,355 sqft
- Finished area above ground: 2,355
- Finished area below ground: 0
Property
Parking
- Total spaces: 2
- Parking features: Detached Garage, Garage Door Opener, Garage Faces Rear, Garage on Main Level
- Garage spaces: 2
Features
- Levels: One and One Half
- Stories: 1
- Entry location: Main
- Patio & porch: Patio
- Exterior features: Lawn Maintenance
- Has private pool: Yes
- Pool features: Community, Fenced, In Ground, Outdoor Pool
- Fencing: Back Yard,Fenced,Full
- Waterfront features: Boat Ramp – Community, Boat Slip – Community, Paddlesport Launch Site - Community, Dock
- Body of water: Lake Norman
Lot
- Size: 0.08 Acres
- Features: Corner Lot, End Unit, Level, Wooded
Details
- Parcel number: 00147490
- Zoning: VC
- Special conditions: Standard
Construction
Type & style
- Home type: Townhouse
- Architectural style: Transitional
- Property subtype: Townhouse
Materials
- Brick Partial, Vinyl
- Foundation: Slab
- Roof: Shingle
Condition
- New construction: No
- Year built: 2007
Utilities & green energy
- Sewer: Public Sewer
- Water: City
- Utilities for property: Cable Available, Electricity Connected, Underground Power Lines, Underground Utilities
Community & neighborhood
Security
- Security features: Smoke Detector(s)
Community
- Community features: Lake Access, Sidewalks, Street Lights, Walking Trails
Location
- Region: Cornelius
- Subdivision: Lake Norman Cove at Jetton
HOA & financial
HOA
- Has HOA: Yes
- HOA fee: $380 monthly
- Association name: Main Street Management
Other
Other facts
- Listing terms: Cash,Conventional
- Road surface type: Concrete, Paved
Price history
| Date | Event | Price |
|---|---|---|
| 2/18/2025 | Sold | $524,900$223/sqft |
Source: | ||
| 2/11/2025 | Pending sale | $524,900$223/sqft |
Source: | ||
| 1/30/2025 | Listed for sale | $524,900+62.8%$223/sqft |
Source: | ||
| 5/31/2007 | Sold | $322,500$137/sqft |
Source: Public Record | ||
Public tax history
| Year | Property taxes | Tax assessment |
|---|---|---|
| 2025 | -- | $402,900 |
| 2024 | -- | $402,900 |
| 2023 | -- | $402,900 +30.5% |
Find assessor info on the county website
Neighborhood: 28031
Nearby schools
GreatSchools rating
- 5/10Cornelius ElementaryGrades: K-5Distance: 1.9 mi
- 10/10Bailey Middle SchoolGrades: 6-8Distance: 3.3 mi
- 6/10William Amos Hough HighGrades: 9-12Distance: 3.8 mi
Schools provided by the listing agent
- Elementary: Cornelius
- Middle: Bailey
- High: William Amos Hough
Source: Canopy MLS as distributed by MLS GRID. This data may not be complete. We recommend contacting the local school district to confirm school assignments for this home.
Get a cash offer in 3 minutes
Find out how much your home could sell for in as little as 3 minutes with a no-obligation cash offer.
Estimated market value
$523,700
Get a cash offer in 3 minutes
Find out how much your home could sell for in as little as 3 minutes with a no-obligation cash offer.
Estimated market value
$523,700

