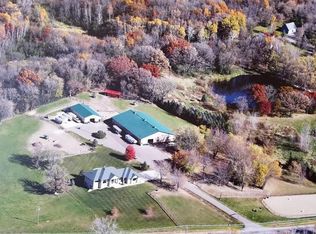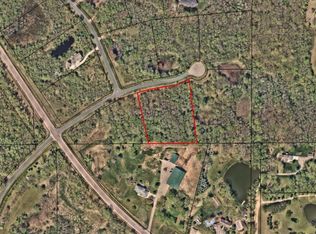Closed
$2,150,000
20120 France Cir, Prior Lake, MN 55372
5beds
6,880sqft
Single Family Residence
Built in 2004
9.27 Acres Lot
$-- Zestimate®
$313/sqft
$5,416 Estimated rent
Home value
Not available
Estimated sales range
Not available
$5,416/mo
Zestimate® history
Loading...
Owner options
Explore your selling options
What's special
One-of-a-kind American Dream estate on 9+ private acres with amenities galore! Custom built Koestering & Schumacher home with stunning architecture, timeless design, and meticulous attention to every detail. The main floor boasts a majestic open floor concept, soaring beamed ceilings, impressive stone fireplace, Chef's kitchen, and hearth room. The massive lower level with entertainment area, billiard room, an incredible mother-in-law suite that doubles as a theatre room, gym, den, and workshop or tuck-under garage. Incredible and spacious upper level bedroom (or bonus room). Outdoor private oasis with rolling hills and lush ponds has unparalleled amenities that blend perfectly into the natural surroundings: a unicorn of an outdoor kitchen with pizza oven, fire table, bar area with outdoor TV, a 50x20 pool, self-watering organic garden, basketball and regulation pickleball sports court, abundant wildlife and more! Minutes from I-35, and only 20 minutes from MSP airport or Viking Training facility. Don't miss this chance to own your own slice of paradise!
Zillow last checked: 8 hours ago
Listing updated: May 28, 2025 at 09:57am
Listed by:
Pablo A. Borean 612-250-0965,
Coldwell Banker Realty
Bought with:
Jason M. Zweber
Edina Realty, Inc.
Source: NorthstarMLS as distributed by MLS GRID,MLS#: 6655557
Facts & features
Interior
Bedrooms & bathrooms
- Bedrooms: 5
- Bathrooms: 4
- Full bathrooms: 2
- 3/4 bathrooms: 2
Bedroom 1
- Level: Main
- Area: 342 Square Feet
- Dimensions: 19 X 18
Bedroom 2
- Level: Upper
- Area: 851 Square Feet
- Dimensions: 37 X 23
Bedroom 3
- Level: Lower
- Area: 216 Square Feet
- Dimensions: 18 X 12
Bedroom 4
- Level: Lower
- Area: 168 Square Feet
- Dimensions: 14 X 12
Bedroom 5
- Level: Lower
- Area: 644 Square Feet
- Dimensions: 28 X 23
Dining room
- Level: Main
- Area: 247 Square Feet
- Dimensions: 19 X 13
Exercise room
- Level: Lower
- Area: 221 Square Feet
- Dimensions: 17 X 13
Family room
- Level: Lower
- Area: 285 Square Feet
- Dimensions: 19 X 15
Game room
- Level: Lower
- Area: 288 Square Feet
- Dimensions: 18 X 16
Informal dining room
- Level: Main
- Area: 144 Square Feet
- Dimensions: 12 X 12
Kitchen
- Level: Main
- Area: 165 Square Feet
- Dimensions: 15 X 11
Living room
- Level: Main
- Area: 552 Square Feet
- Dimensions: 24 X 23
Porch
- Level: Main
- Area: 238 Square Feet
- Dimensions: 17 X 14
Heating
- Ductless Mini-Split, Forced Air, Fireplace(s), Hot Water, Radiant Floor
Cooling
- Central Air, Ductless Mini-Split, Zoned
Appliances
- Included: Air-To-Air Exchanger, Cooktop, Dishwasher, Dryer, Exhaust Fan, Freezer, Humidifier, Gas Water Heater, Water Filtration System, Microwave, Range, Refrigerator, Washer, Water Softener Owned
Features
- Central Vacuum
- Basement: Daylight,Drain Tiled,8 ft+ Pour,Finished,Full,Concrete,Sump Pump,Tile Shower,Walk-Out Access
- Number of fireplaces: 4
- Fireplace features: Family Room, Gas, Living Room, Stone, Wood Burning
Interior area
- Total structure area: 6,880
- Total interior livable area: 6,880 sqft
- Finished area above ground: 3,182
- Finished area below ground: 3,307
Property
Parking
- Total spaces: 7
- Parking features: Attached, Detached, Gravel, Asphalt, Heated Garage, Insulated Garage
- Attached garage spaces: 7
- Details: Garage Dimensions (24 X 42), Garage Door Height (8), Garage Door Width (9)
Accessibility
- Accessibility features: No Stairs External, No Stairs Internal
Features
- Levels: One
- Stories: 1
- Patio & porch: Composite Decking, Deck, Porch, Screened
- Has private pool: Yes
- Pool features: In Ground, Heated, Outdoor Pool
- Fencing: Other,Partial
- Has view: Yes
- View description: North
- Waterfront features: Pond, Waterfront Num(999999999), Lake Bottom(Sand)
- Body of water: Unnamed Lake
Lot
- Size: 9.27 Acres
- Features: Accessible Shoreline, Cleared, Green Acres, Irregular Lot, Many Trees
Details
- Additional structures: Additional Garage, Chicken Coop/Barn, Hen House
- Foundation area: 3556
- Parcel number: 049270030
- Zoning description: Residential-Multi-Family
Construction
Type & style
- Home type: SingleFamily
- Property subtype: Single Family Residence
Materials
- Brick/Stone, Fiber Board, Wood Siding, Block, Frame
- Roof: Age 8 Years or Less,Asphalt
Condition
- Age of Property: 21
- New construction: No
- Year built: 2004
Utilities & green energy
- Electric: Circuit Breakers, Other
- Gas: Electric, Natural Gas
- Sewer: Private Sewer
- Water: Private, Well
Community & neighborhood
Location
- Region: Prior Lake
HOA & financial
HOA
- Has HOA: No
Other
Other facts
- Road surface type: Unimproved
Price history
| Date | Event | Price |
|---|---|---|
| 5/28/2025 | Sold | $2,150,000-6.1%$313/sqft |
Source: | ||
| 4/19/2025 | Pending sale | $2,290,000$333/sqft |
Source: | ||
| 2/5/2025 | Listed for sale | $2,290,000-8.2%$333/sqft |
Source: | ||
| 10/28/2024 | Listing removed | $2,495,000$363/sqft |
Source: | ||
| 7/31/2024 | Price change | $2,495,000-9.3%$363/sqft |
Source: | ||
Public tax history
| Year | Property taxes | Tax assessment |
|---|---|---|
| 2014 | $13,366 | -- |
| 2013 | -- | $1,017,300 |
| 2012 | -- | $1,017,300 -20.6% |
Find assessor info on the county website
Neighborhood: 55372
Nearby schools
GreatSchools rating
- 7/10Orchard Lake Elementary SchoolGrades: K-5Distance: 3.7 mi
- 6/10Kenwood Trail Middle SchoolGrades: 6-8Distance: 2.9 mi
- 10/10Lakeville South High SchoolGrades: 9-12Distance: 3.1 mi

