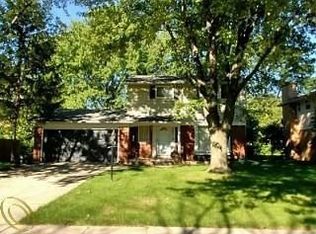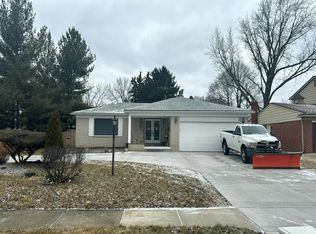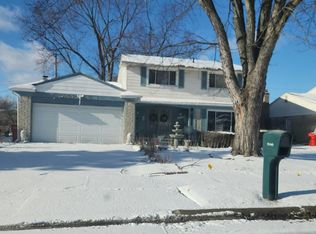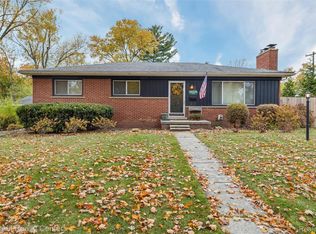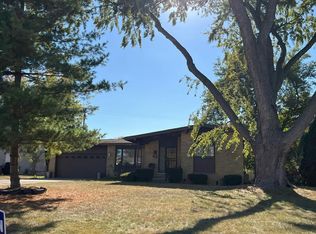Welcome Home... This home boasts natural hardwood floors throughout, newer windows with a 35-year warranty, a new water heater and furnace, a leaf filter guard system, a New entry and security door, a large master suite with a walk-in closet, and a newly updated bathroom. This home resides in a vibrant community surrounding so much! This captivating area in Southfield, MI, is known for its friendly atmosphere and strong sense of community. Residents enjoy access to a variety of amenities, including parks, recreational facilities, and shopping centers that cater to diverse needs and preferences. The neighborhood is well-connected with convenient access to major highways, making commuting to nearby cities effortless. Families will appreciate the top-rated schools and ample opportunities for outdoor activities. Whether you're seeking the tranquility of suburban living or the excitement of nearby urban attractions, this location provides the perfect balance.
For sale
$285,000
20120 N Covington Pkwy, Southfield, MI 48076
3beds
2,120sqft
Est.:
Single Family Residence
Built in 1961
9,583.2 Square Feet Lot
$270,200 Zestimate®
$134/sqft
$-- HOA
What's special
- 173 days |
- 535 |
- 20 |
Zillow last checked: 8 hours ago
Listing updated: December 01, 2025 at 10:33am
Listed by:
Miranda N Morrow 313-215-5686,
National Realty Centers, Inc 248-468-1444
Source: Realcomp II,MLS#: 20251010464
Tour with a local agent
Facts & features
Interior
Bedrooms & bathrooms
- Bedrooms: 3
- Bathrooms: 3
- Full bathrooms: 2
- 1/2 bathrooms: 1
Primary bedroom
- Level: Second
- Area: 375
- Dimensions: 25 X 15
Bedroom
- Level: Second
- Area: 180
- Dimensions: 15 X 12
Bedroom
- Level: Second
- Area: 120
- Dimensions: 12 X 10
Primary bathroom
- Level: Second
- Area: 72
- Dimensions: 12 X 6
Other
- Level: Second
- Area: 50
- Dimensions: 10 X 5
Other
- Level: Entry
- Area: 12
- Dimensions: 4 X 3
Dining room
- Level: Entry
- Area: 156
- Dimensions: 13 X 12
Kitchen
- Level: Entry
- Area: 160
- Dimensions: 20 X 8
Laundry
- Level: Basement
- Area: 50
- Dimensions: 10 X 5
Living room
- Level: Entry
- Area: 238
- Dimensions: 17 X 14
Heating
- Forced Air, Natural Gas
Cooling
- Ceiling Fans, Central Air
Appliances
- Included: Dishwasher, Disposal, Dryer, Energy Star Qualified Washer, Free Standing Electric Oven, Free Standing Electric Range, Free Standing Refrigerator, Microwave, Range Hood, Self Cleaning Oven, Stainless Steel Appliances
- Laundry: Gas Dryer Hookup, Washer Hookup
Features
- High Speed Internet, Programmable Thermostat
- Basement: Partial,Partially Finished
- Has fireplace: No
Interior area
- Total interior livable area: 2,120 sqft
- Finished area above ground: 1,620
- Finished area below ground: 500
Property
Parking
- Total spaces: 2.5
- Parking features: Twoand Half Car Garage, Detached, Electricityin Garage, Garage Door Opener, Side Entrance
- Garage spaces: 2.5
Features
- Levels: Two
- Stories: 2
- Entry location: GroundLevel
- Patio & porch: Deck
- Exterior features: Gutter Guard System, Lighting
- Pool features: None
- Fencing: Back Yard,Fenced,Fencing Allowed
Lot
- Size: 9,583.2 Square Feet
- Dimensions: 83 x 115
Details
- Additional structures: Sheds Allowed
- Parcel number: 2415279022
- Special conditions: Short Sale No,Standard
- Other equipment: Dehumidifier
Construction
Type & style
- Home type: SingleFamily
- Architectural style: Colonial
- Property subtype: Single Family Residence
Materials
- Brick
- Foundation: Basement, Poured, Sump Pump
- Roof: Asphalt
Condition
- New construction: No
- Year built: 1961
- Major remodel year: 2015
Utilities & green energy
- Electric: Circuit Breakers
- Sewer: Public Sewer, Sewer At Street
- Water: Public, Waterat Street
- Utilities for property: Above Ground Utilities, Cable Available
Community & HOA
Community
- Features: Sidewalks
- Security: Carbon Monoxide Detectors, Smoke Detectors
- Subdivision: KINGSLEY ESTATES
HOA
- Has HOA: No
Location
- Region: Southfield
Financial & listing details
- Price per square foot: $134/sqft
- Tax assessed value: $76,293
- Annual tax amount: $4,731
- Date on market: 6/24/2025
- Cumulative days on market: 173 days
- Listing agreement: Exclusive Right To Sell
- Listing terms: Cash,Conventional
- Exclusions: Exclusion(s) Do Not Exist
Estimated market value
$270,200
$243,000 - $297,000
Not available
Price history
Price history
| Date | Event | Price |
|---|---|---|
| 6/24/2025 | Listed for sale | $285,000$134/sqft |
Source: | ||
Public tax history
Public tax history
Tax history is unavailable.BuyAbility℠ payment
Est. payment
$1,789/mo
Principal & interest
$1397
Property taxes
$292
Home insurance
$100
Climate risks
Neighborhood: 48076
Nearby schools
GreatSchools rating
- 3/10Alice M. Birney K-8 SchoolGrades: PK-8Distance: 0.5 mi
- 4/10Southfield High School for the Arts and TechnologyGrades: 9-12Distance: 2.1 mi
- Loading
- Loading
