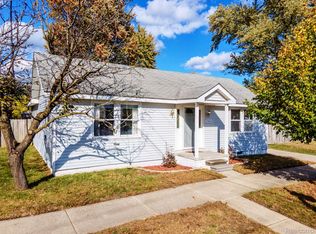Sold for $225,000
$225,000
20120 Rensellor St, Livonia, MI 48152
3beds
1,300sqft
Single Family Residence
Built in 1946
0.25 Acres Lot
$226,000 Zestimate®
$173/sqft
$1,764 Estimated rent
Home value
$226,000
$206,000 - $249,000
$1,764/mo
Zestimate® history
Loading...
Owner options
Explore your selling options
What's special
Welcome to this delightful 3-bedroom, 1-bath raised ranch nestled in the heart of Livonia. This 1300 sq ft home features an oversized family room with coffered decorative ceiling. The kitchen has granite countertops, open to the dining room. Dining room has a bay-bench window that overlooks the backyard. The living room overlooks the front porch and has an electric fireplace. There are two bedrooms on the main floor. The third bedroom is on the 2nd floor. The laundry area is on the main floor. The backyard is a park-like setting, with lots of beautiful plants and trees. Fenced-in back yard with a large, oversized shed for storage. One car garage with a workbench and plenty of storage. This home has a lot of character and feels like home.... All appliances are included. Any questions, feel free to contact me. Don't miss out on this gem, it's a must-see in person—schedule your showing today!
Zillow last checked: 8 hours ago
Listing updated: August 18, 2025 at 09:42am
Listed by:
Karen Luckett 810-338-0292,
Five Star Real Estate-Commerce
Bought with:
Mackenzie Hicks, 6501414767
@properties Christie's Int'l R.E. Birmingham
Source: Realcomp II,MLS#: 20251001514
Facts & features
Interior
Bedrooms & bathrooms
- Bedrooms: 3
- Bathrooms: 1
- Full bathrooms: 1
Heating
- Forced Air, Natural Gas
Cooling
- Ceiling Fans
Appliances
- Included: Dryer, Free Standing Gas Range, Free Standing Refrigerator, Washer
- Laundry: Gas Dryer Hookup
Features
- Entrance Foyer, High Speed Internet, Programmable Thermostat
- Has basement: No
- Has fireplace: Yes
- Fireplace features: Electric, Living Room
Interior area
- Total interior livable area: 1,300 sqft
- Finished area above ground: 1,300
Property
Parking
- Parking features: One Car Garage, Attached, Driveway, Electricityin Garage
- Has attached garage: Yes
Features
- Levels: One
- Stories: 1
- Entry location: GroundLevel
- Patio & porch: Covered, Porch
- Exterior features: Lighting
- Pool features: None
- Fencing: Back Yard,Fenced,Fencing Allowed
Lot
- Size: 0.25 Acres
- Dimensions: 80 x 136.5
- Features: Native Plants, Wooded
Details
- Additional structures: Sheds, Sheds Allowed
- Parcel number: 46001040061000
- Special conditions: Short Sale No,Standard
Construction
Type & style
- Home type: SingleFamily
- Architectural style: Country French,Other,Raised Ranch
- Property subtype: Single Family Residence
Materials
- Aluminum Siding
- Foundation: Crawl Space
- Roof: Asphalt
Condition
- New construction: No
- Year built: 1946
Utilities & green energy
- Sewer: Public Sewer
- Water: Public
- Utilities for property: Cable Available, Underground Utilities
Community & neighborhood
Location
- Region: Livonia
- Subdivision: ARGONNE SUB
Other
Other facts
- Listing agreement: Exclusive Right To Sell
- Listing terms: Cash,Conventional,FHA,Va Loan
Price history
| Date | Event | Price |
|---|---|---|
| 8/15/2025 | Sold | $225,000+2.3%$173/sqft |
Source: | ||
| 6/8/2025 | Pending sale | $220,000$169/sqft |
Source: | ||
| 5/23/2025 | Listed for sale | $220,000$169/sqft |
Source: | ||
Public tax history
| Year | Property taxes | Tax assessment |
|---|---|---|
| 2025 | -- | $71,600 +8.6% |
| 2024 | -- | $65,900 +7.2% |
| 2023 | -- | $61,500 +4.1% |
Find assessor info on the county website
Neighborhood: 48152
Nearby schools
GreatSchools rating
- 5/10Botsford Elementary SchoolGrades: PK-5Distance: 0.5 mi
- 3/10Clarenceville Middle SchoolGrades: 6-8Distance: 0.9 mi
- 4/10Clarenceville High SchoolGrades: 9-12Distance: 1 mi
Get a cash offer in 3 minutes
Find out how much your home could sell for in as little as 3 minutes with a no-obligation cash offer.
Estimated market value$226,000
Get a cash offer in 3 minutes
Find out how much your home could sell for in as little as 3 minutes with a no-obligation cash offer.
Estimated market value
$226,000
