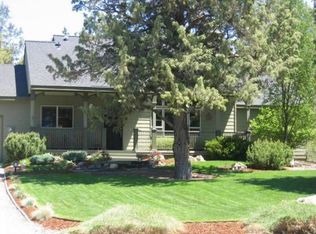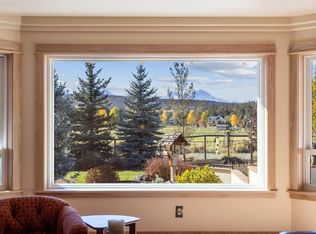Rare Tumalo custom home with amazing mountain views on private 3.41 acres. 4,412 Sq.Ft. contemporary style home built to take full advantage of the tranquility and peacefulness of this beautiful property. Master suite with mountain views, partially covered deck, fireplace, jetted tub, walk-in shower and 2 walk-in closets. Large guest suite with walk-in closet and updated full bath , 2 additional bedrooms and 2 updated full baths. Open great room with gas fireplace, spacious kitchen and mountain views from every window. Flex space with built-ins that leads to side patio. Downstairs bonus room with full bar for entertainment, gas fireplace and additional storage room and mudroom. Gorgeous outdoor paver patio with large stone fireplace and cascading water feature. 5 oversized garages with heat, water, built-ins and an additional ¼ bath. RV parking with hook-ups, shop/barn and corrals. Lush lawns with separate garden area and large pond. Too many features to list, this home is a must see.
This property is off market, which means it's not currently listed for sale or rent on Zillow. This may be different from what's available on other websites or public sources.

