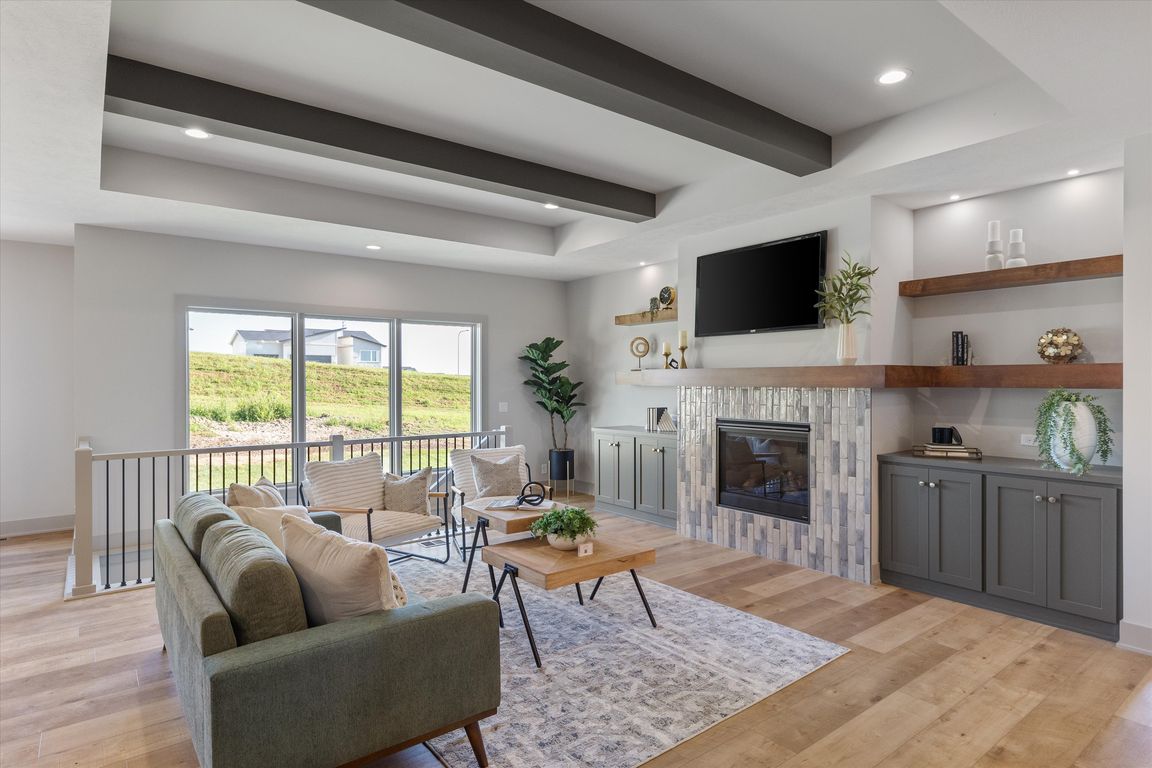
20120 V St, Omaha, NE 68135
What's special
OPEN SAT 12/6 12P-2P! Welcome to the Riverside 2 floorplan by H3 Custom Homes—a beautifully designed 6-bedroom ranch home offering the perfect blend of space and style. The extra-large front porch makes a lasting first impression, while the open floor plan inside is filled with natural light and modern finishes. The ...
- 111 days |
- 185 |
- 6 |
Travel times
Living Room
Kitchen
Primary Bedroom
Zillow last checked: 8 hours ago
Listing updated: December 06, 2025 at 05:45am
Cali Rethwisch 402-649-7300,
eXp Realty LLC
Facts & features
Interior
Bedrooms & bathrooms
- Bedrooms: 6
- Bathrooms: 3
- Full bathrooms: 3
- Main level bathrooms: 2
Primary bedroom
- Level: Main
Bedroom 2
- Level: Main
Bedroom 3
- Level: Main
Bedroom 4
- Level: Basement
Bedroom 5
- Level: Basement
Basement
- Area: 2072
Heating
- Natural Gas, Forced Air
Cooling
- Central Air
Features
- Basement: Partially Finished
- Number of fireplaces: 1
Interior area
- Total structure area: 3,610
- Total interior livable area: 3,610 sqft
- Finished area above ground: 2,072
- Finished area below ground: 1,538
Property
Parking
- Total spaces: 3
- Parking features: Attached
- Attached garage spaces: 3
Features
- Patio & porch: Porch, Patio
- Fencing: None
Lot
- Size: 9,583.2 Square Feet
- Dimensions: 80.02 x 121.65 x 76.84 x 119.65
- Features: Up to 1/4 Acre.
Details
- Parcel number: 2241152434
Construction
Type & style
- Home type: SingleFamily
- Architectural style: Ranch
- Property subtype: Single Family Residence
Materials
- Foundation: Concrete Perimeter
- Roof: Composition
Condition
- New Construction
- New construction: Yes
- Year built: 2024
Details
- Builder name: H3 Custom Homes
Utilities & green energy
- Sewer: Public Sewer
- Water: Public
Community & HOA
Community
- Subdivision: SOUTH STREAMS
HOA
- Has HOA: No
Location
- Region: Omaha
Financial & listing details
- Price per square foot: $190/sqft
- Tax assessed value: $15,200
- Annual tax amount: $364
- Date on market: 8/22/2025
- Listing terms: VA Loan,Conventional,Cash
- Ownership: Fee Simple
Price history
| Date | Event | Price |
|---|---|---|
| 8/22/2025 | Listed for sale | $685,000+705.9%$190/sqft |
Source: | ||
| 10/16/2024 | Sold | $85,000$24/sqft |
Source: Public Record | ||
Public tax history
| Year | Property taxes | Tax assessment |
|---|---|---|
| 2024 | $365 -5% | $15,200 +8.6% |
| 2023 | $384 | $14,000 |
Find assessor info on the county website
BuyAbility℠ payment
Estimated market value
$646,000 - $714,000
$679,600
Climate risks
Explore flood, wildfire, and other predictive climate risk information for this property on First Street®️.
Nearby schools
GreatSchools rating
- 7/10FALLING WATERS ELEMENTARY SCHOOLGrades: PK-5Distance: 0.3 mi
- 8/10Aspen Creek Middle SchoolGrades: 6-8Distance: 3.6 mi
- NAGretna East High SchoolGrades: 9-11Distance: 3.6 mi
Schools provided by the listing agent
- Elementary: Falling Waters
- Middle: Aspen Creek
- High: Gretna East
- District: Gretna
Source: GPRMLS. This data may not be complete. We recommend contacting the local school district to confirm school assignments for this home.