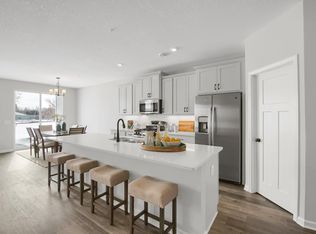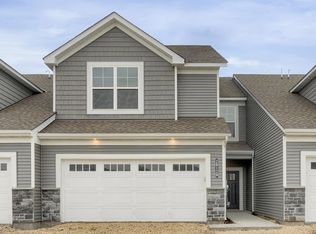Closed
$399,990
20121 78th Pl, Hamel, MN 55340
3beds
2,148sqft
Townhouse Side x Side
Built in 2024
2,178 Square Feet Lot
$402,900 Zestimate®
$186/sqft
$-- Estimated rent
Home value
$402,900
$383,000 - $423,000
Not available
Zestimate® history
Loading...
Owner options
Explore your selling options
What's special
Welcome to the Ballantyne! As you step into the foyer of this 2-story townhome, you will notice the dramatic 9’ ceilings. The space under the staircase is one of many large closets in this home. At the heart of the home is the kitchen, boasting an oversized island with granite countertops, plenty of cabinets with crown molding, and a large walk-in pantry. The kitchen is open to the family room and dining room, so you won’t miss a thing while cooking. When you’re ready to unwind you can step outside to the maintenance-free deck. The main level is completed by a powder room and a walk-in closet near the garage entry. Upstairs, the large loft serves as the perfect flex space. The spacious owner’s suite is separate from the secondary bedrooms and has an en-suite bath with a large vanity with quartz countertops, a shower, a water closet, and a walk-in closet. The other 2 bedrooms are spacious and feature walk-in closets. A full bath and a convenient laundry room finish the second story.
Zillow last checked: 8 hours ago
Listing updated: May 06, 2025 at 12:09am
Listed by:
M/I Homes,
James L Lee 612-309-3015
Bought with:
Tina Fox
eXp Realty
Source: NorthstarMLS as distributed by MLS GRID,MLS#: 6479398
Facts & features
Interior
Bedrooms & bathrooms
- Bedrooms: 3
- Bathrooms: 3
- Full bathrooms: 2
- 1/2 bathrooms: 1
Bedroom 1
- Level: Second
- Area: 188.5 Square Feet
- Dimensions: 13x14.5
Bedroom 2
- Level: Second
- Area: 162 Square Feet
- Dimensions: 13.5x12
Bonus room
- Level: Main
- Area: 126.5 Square Feet
- Dimensions: 11.5x11
Dining room
- Level: Main
- Area: 123.25 Square Feet
- Dimensions: 14.5x8.5
Family room
- Level: Main
- Area: 238 Square Feet
- Dimensions: 17x14
Kitchen
- Level: Main
- Area: 152.25 Square Feet
- Dimensions: 10.5x14.5
Loft
- Level: Second
- Area: 161 Square Feet
- Dimensions: 14x11.5
Heating
- Forced Air
Cooling
- Central Air
Appliances
- Included: Dishwasher, Microwave, Range, Refrigerator
Features
- Has basement: No
- Number of fireplaces: 1
- Fireplace features: Electric
Interior area
- Total structure area: 2,148
- Total interior livable area: 2,148 sqft
- Finished area above ground: 2,148
- Finished area below ground: 0
Property
Parking
- Total spaces: 2
- Parking features: Attached
- Attached garage spaces: 2
Accessibility
- Accessibility features: None
Features
- Levels: Two
- Stories: 2
- Patio & porch: Porch
Lot
- Size: 2,178 sqft
- Dimensions: 26 x 85
Details
- Foundation area: 1580
- Parcel number: 2311923430067
- Zoning description: Residential-Single Family
Construction
Type & style
- Home type: Townhouse
- Property subtype: Townhouse Side x Side
- Attached to another structure: Yes
Materials
- Brick/Stone, Vinyl Siding
- Foundation: Slab
Condition
- Age of Property: 1
- New construction: Yes
- Year built: 2024
Details
- Builder name: HANS HAGEN HOMES AND M/I HOMES
Utilities & green energy
- Gas: Natural Gas
- Sewer: City Sewer/Connected
- Water: City Water/Connected
Community & neighborhood
Location
- Region: Hamel
- Subdivision: Rush Creek Reserve
HOA & financial
HOA
- Has HOA: Yes
- HOA fee: $261 monthly
- Services included: Hazard Insurance, Lawn Care, Other, Maintenance Grounds, Professional Mgmt, Snow Removal
- Association name: RowCal
- Association phone: 651-233-1307
Price history
| Date | Event | Price |
|---|---|---|
| 3/29/2024 | Sold | $399,990-2.7%$186/sqft |
Source: | ||
| 1/29/2024 | Pending sale | $411,005$191/sqft |
Source: | ||
| 1/28/2024 | Listed for sale | $411,005$191/sqft |
Source: | ||
| 1/28/2024 | Listing removed | $411,005$191/sqft |
Source: | ||
| 1/16/2024 | Listed for sale | $411,005$191/sqft |
Source: | ||
Public tax history
| Year | Property taxes | Tax assessment |
|---|---|---|
| 2025 | $1,310 +251.8% | $420,600 +306% |
| 2024 | $372 +10.4% | $103,600 +90.8% |
| 2023 | $337 | $54,300 |
Find assessor info on the county website
Neighborhood: 55340
Nearby schools
GreatSchools rating
- 4/10Rockford Elementary Arts Magnet SchoolGrades: PK-4Distance: 8.6 mi
- 5/10Rockford Middle SchoolGrades: 5-8Distance: 9.3 mi
- 8/10Rockford High SchoolGrades: 9-12Distance: 8.4 mi
Get a cash offer in 3 minutes
Find out how much your home could sell for in as little as 3 minutes with a no-obligation cash offer.
Estimated market value
$402,900
Get a cash offer in 3 minutes
Find out how much your home could sell for in as little as 3 minutes with a no-obligation cash offer.
Estimated market value
$402,900

