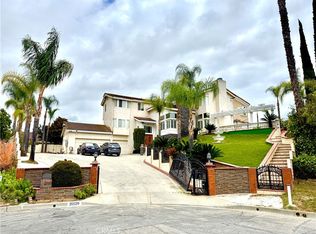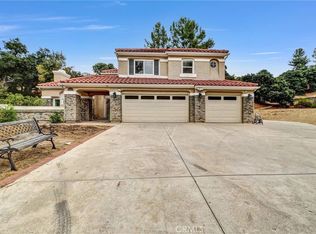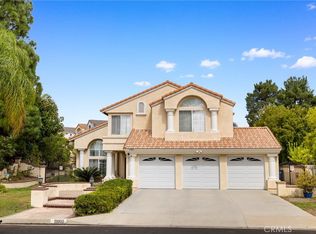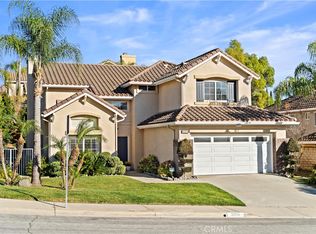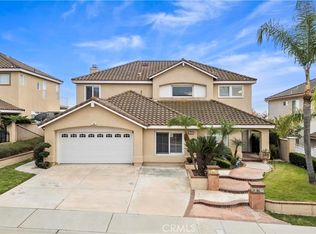Nestled in the serene neighborhood of Walnut. 20122 Candleflame Court offers a spacious and comfortable living experience. This single-family home features 4 bedrooms and 2 bathrooms, encompassing approximately 2,012 square feet of living space for the main house on a generous 10,585 Sqft. There is also a 4-bedroom add-on. Each bedroom has its own bathroom—perfect for rent income or guest accommodations.
Brand new paint for the main house, there are stainless steel appliances, including a dishwasher, gas stove, and oven in the kitchen. Open Living Spaces: An inviting formal living room and dining room with high ceilings, providing a bright and airy atmosphere. Cozy Family Room: Features a fireplace, perfect for relaxation and gatherings. Flooring: laminate wood flooring throughout the home, with tile flooring in the kitchen and bathrooms.? Outdoor Space: A spacious backyard offering ample room for outdoor activities and potential landscaping projects.
For the Add-on House. New kitchen area. 4 bedroom with its own bathroom. Steady rental income at about $5,000/month.
Conveniently located, this home is within close proximity to local schools.
This property presents an excellent opportunity for families seeking a comfortable and well-appointed home at the same time can generate rental income in the desirable Walnut location.
Pending
Listing Provided by:
Helen Lee DRE #01932870 310-739-6457,
Coldwell Banker Tri-Counties R
$1,698,000
20122 Candleflame Ct, Walnut, CA 91789
8beds
3,332sqft
Est.:
Single Family Residence
Built in 1990
10,645 Square Feet Lot
$1,662,100 Zestimate®
$510/sqft
$-- HOA
What's special
Brand new paintSpacious backyardPotential landscaping projectsTile flooringCozy family roomHigh ceilingsOpen living spaces
- 194 days |
- 57 |
- 1 |
Zillow last checked: 8 hours ago
Listing updated: December 17, 2025 at 12:22pm
Listing Provided by:
Helen Lee DRE #01932870 310-739-6457,
Coldwell Banker Tri-Counties R
Source: CRMLS,MLS#: TR25251628 Originating MLS: California Regional MLS
Originating MLS: California Regional MLS
Facts & features
Interior
Bedrooms & bathrooms
- Bedrooms: 8
- Bathrooms: 6
- Full bathrooms: 6
- Main level bathrooms: 2
- Main level bedrooms: 4
Rooms
- Room types: Bedroom, Family Room, Living Room, Primary Bedroom
Primary bedroom
- Features: Main Level Primary
Bedroom
- Features: Bedroom on Main Level
Heating
- Central
Cooling
- Central Air, Wall/Window Unit(s)
Appliances
- Laundry: Inside, In Garage
Features
- Bedroom on Main Level, Main Level Primary
- Has fireplace: Yes
- Fireplace features: Family Room, Living Room
- Common walls with other units/homes: No Common Walls
Interior area
- Total interior livable area: 3,332 sqft
Property
Parking
- Total spaces: 3
- Parking features: Garage - Attached
- Attached garage spaces: 3
Features
- Levels: Two
- Stories: 2
- Entry location: 1
- Pool features: None
- Has view: Yes
- View description: Mountain(s)
Lot
- Size: 10,645 Square Feet
- Features: Back Yard
Details
- Parcel number: 8764003032
- Zoning: LCR18500*
- Special conditions: Standard
Construction
Type & style
- Home type: SingleFamily
- Property subtype: Single Family Residence
Condition
- New construction: No
- Year built: 1990
Utilities & green energy
- Sewer: Public Sewer
- Water: Private
Community & HOA
Community
- Features: Street Lights
Location
- Region: Walnut
Financial & listing details
- Price per square foot: $510/sqft
- Tax assessed value: $1,055,901
- Annual tax amount: $13,516
- Date on market: 10/31/2025
- Cumulative days on market: 194 days
- Listing terms: Cash,Cash to Existing Loan,Cash to New Loan,Conventional
- Inclusions: Refrigerators
Estimated market value
$1,662,100
$1.58M - $1.75M
$4,277/mo
Price history
Price history
| Date | Event | Price |
|---|---|---|
| 12/17/2025 | Pending sale | $1,698,000$510/sqft |
Source: | ||
| 11/19/2025 | Contingent | $1,698,000$510/sqft |
Source: | ||
| 10/31/2025 | Listed for sale | $1,698,000$510/sqft |
Source: | ||
| 9/23/2025 | Price change | $3,900-2.5%$1/sqft |
Source: CRMLS #TR25192318 Report a problem | ||
| 8/26/2025 | Listing removed | $1,698,000$510/sqft |
Source: | ||
Public tax history
Public tax history
| Year | Property taxes | Tax assessment |
|---|---|---|
| 2025 | $13,516 +4% | $1,055,901 +2% |
| 2024 | $13,001 +3.5% | $1,035,198 +2% |
| 2023 | $12,557 +2.2% | $1,014,901 +2% |
Find assessor info on the county website
BuyAbility℠ payment
Est. payment
$10,692/mo
Principal & interest
$8457
Property taxes
$1641
Home insurance
$594
Climate risks
Neighborhood: 91789
Nearby schools
GreatSchools rating
- 7/10Ybarra Academy For The Arts And TechnologyGrades: K-8Distance: 0.6 mi
- 8/10John A. Rowland High SchoolGrades: 9-12Distance: 1.3 mi
- Loading
