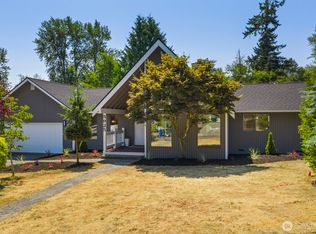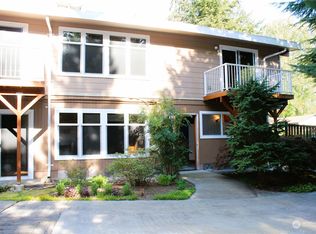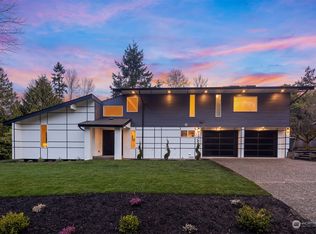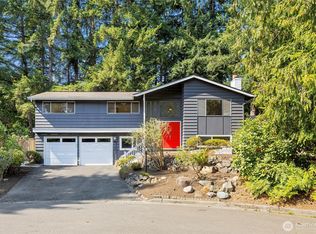Sold
Listed by:
Craig M Gaudry,
Windermere Real Estate/East
Bought with: Redfin
$1,212,780
20123 60th Avenue NE, Kenmore, WA 98028
5beds
2,760sqft
Single Family Residence
Built in 1947
1.04 Acres Lot
$1,282,500 Zestimate®
$439/sqft
$4,365 Estimated rent
Home value
$1,282,500
$1.18M - $1.40M
$4,365/mo
Zestimate® history
Loading...
Owner options
Explore your selling options
What's special
Spacious and extensively updated mid-century modern home situated on over an acre with a private and serene setting. Open and spacious floor plan with 5 bedrooms all on the main level. Updated kitchen features stainless steel appliances, glass tile backsplash and quartz island. Primary bedroom with en suite bath and double vanity. Large family room leads to dining area and slider to the deck and spacious backyard with firepit, perfect for entertaining! Lower level with large bonus/rec room, full bath and laundry. Oversized storage area/possible shop and covered carport with EV/RV receptacle. Newer Exterior/Interior paint and beautiful flooring throughout. Northshore schools and close to shopping, dining & more!
Zillow last checked: 8 hours ago
Listing updated: April 16, 2024 at 09:08am
Offers reviewed: Mar 26
Listed by:
Craig M Gaudry,
Windermere Real Estate/East
Bought with:
Julie Lutovsky, 116144
Redfin
Source: NWMLS,MLS#: 2213172
Facts & features
Interior
Bedrooms & bathrooms
- Bedrooms: 5
- Bathrooms: 3
- Full bathrooms: 2
- 3/4 bathrooms: 1
- Main level bedrooms: 5
Primary bedroom
- Level: Main
Bedroom
- Level: Main
Bedroom
- Level: Main
Bedroom
- Level: Main
Bedroom
- Level: Main
Bathroom full
- Level: Lower
Bathroom three quarter
- Level: Main
Bathroom full
- Level: Main
Dining room
- Level: Main
Entry hall
- Level: Main
Family room
- Level: Main
Kitchen with eating space
- Level: Main
Rec room
- Level: Lower
Utility room
- Level: Main
Heating
- Fireplace(s), Baseboard, Forced Air
Cooling
- None
Appliances
- Included: Dishwashers_, Dryer(s), GarbageDisposal_, Microwaves_, Refrigerators_, StovesRanges_, Washer(s), Dishwasher(s), Garbage Disposal, Microwave(s), Refrigerator(s), Stove(s)/Range(s), Water Heater: Electric, Water Heater Location: Lower level
Features
- Dining Room
- Flooring: Engineered Hardwood, Vinyl Plank
- Windows: Double Pane/Storm Window
- Basement: Finished
- Number of fireplaces: 1
- Fireplace features: Wood Burning, Main Level: 1, Fireplace
Interior area
- Total structure area: 2,760
- Total interior livable area: 2,760 sqft
Property
Parking
- Total spaces: 2
- Parking features: Attached Carport
- Carport spaces: 2
Features
- Levels: One
- Stories: 1
- Entry location: Main
- Patio & porch: Double Pane/Storm Window, Dining Room, Fireplace, Water Heater
- Has view: Yes
- View description: Territorial
Lot
- Size: 1.04 Acres
- Features: Paved, Deck, Fenced-Partially
- Topography: Level,PartialSlope
Details
- Parcel number: 4027700711
- Zoning description: R-6,Jurisdiction: City
- Special conditions: Standard
Construction
Type & style
- Home type: SingleFamily
- Property subtype: Single Family Residence
Materials
- Wood Siding
- Foundation: Block, Poured Concrete
- Roof: Composition
Condition
- Year built: 1947
Utilities & green energy
- Electric: Company: PSE
- Sewer: Sewer Connected, Company: North Shore Utilities
- Water: Public, Company: North Shore Utilities
Community & neighborhood
Location
- Region: Kenmore
- Subdivision: Kenmore
Other
Other facts
- Listing terms: Cash Out,Conventional
- Cumulative days on market: 407 days
Price history
| Date | Event | Price |
|---|---|---|
| 4/12/2024 | Sold | $1,212,780+1.1%$439/sqft |
Source: | ||
| 3/25/2024 | Pending sale | $1,200,000$435/sqft |
Source: | ||
| 3/22/2024 | Listed for sale | $1,200,000+56%$435/sqft |
Source: | ||
| 3/24/2021 | Listing removed | -- |
Source: Owner | ||
| 4/5/2019 | Sold | $769,000+165.2%$279/sqft |
Source: NWMLS #1417878 | ||
Public tax history
| Year | Property taxes | Tax assessment |
|---|---|---|
| 2024 | $10,631 +14.3% | $1,052,000 +19.5% |
| 2023 | $9,304 -7.2% | $880,000 -20.6% |
| 2022 | $10,021 +11.6% | $1,109,000 +37.4% |
Find assessor info on the county website
Neighborhood: 98028
Nearby schools
GreatSchools rating
- 8/10Lockwood Elementary SchoolGrades: PK-5Distance: 0.6 mi
- 7/10Kenmore Middle SchoolGrades: 6-8Distance: 0.5 mi
- 9/10Bothell High SchoolGrades: 9-12Distance: 2.4 mi
Schools provided by the listing agent
- Elementary: Lockwood Elem
- Middle: Kenmore Middle School
- High: Bothell Hs
Source: NWMLS. This data may not be complete. We recommend contacting the local school district to confirm school assignments for this home.

Get pre-qualified for a loan
At Zillow Home Loans, we can pre-qualify you in as little as 5 minutes with no impact to your credit score.An equal housing lender. NMLS #10287.
Sell for more on Zillow
Get a free Zillow Showcase℠ listing and you could sell for .
$1,282,500
2% more+ $25,650
With Zillow Showcase(estimated)
$1,308,150


