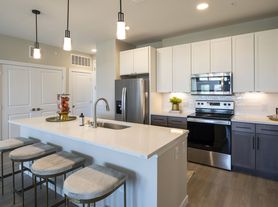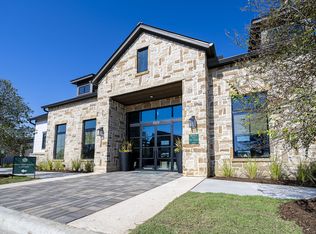Spacious 4-bedroom, 2.5-bath home in Cypress Creek Lakes with all bedrooms on the first floor! Open-concept living with high ceilings and natural light. Kitchen features granite counters, island, and stainless appliances. The private primary suite includes a large bath and walk-in closet. Upstairs offers a versatile game room, perfect for entertaining or a home office. Enjoy a covered patio and generous backyard. Home includes a tandem 3-car garage for extra storage or parking. Zoned to top-rated CFISD schools and close to parks, trails, pools, and Towne Lake amenities. Easy access to Hwy 290 & Grand Parkway. Lawn care included. Refrigerator included. ..
Copyright notice - Data provided by HAR.com 2022 - All information provided should be independently verified.
House for rent
$3,450/mo
20123 Cascading Falls Blvd, Cypress, TX 77433
4beds
2,920sqft
Price may not include required fees and charges.
Singlefamily
Available now
Electric, ceiling fan
Gas dryer hookup laundry
3 Attached garage spaces parking
Natural gas, fireplace
What's special
- 38 days |
- -- |
- -- |
Zillow last checked: 8 hours ago
Listing updated: 13 hours ago
Travel times
Facts & features
Interior
Bedrooms & bathrooms
- Bedrooms: 4
- Bathrooms: 3
- Full bathrooms: 2
- 1/2 bathrooms: 1
Rooms
- Room types: Breakfast Nook
Heating
- Natural Gas, Fireplace
Cooling
- Electric, Ceiling Fan
Appliances
- Included: Dishwasher, Disposal, Microwave, Oven, Range, Refrigerator
- Laundry: Gas Dryer Hookup, Hookups, Washer Hookup
Features
- All Bedrooms Down, Ceiling Fan(s), En-Suite Bath, Formal Entry/Foyer, High Ceilings, Prewired for Alarm System, Primary Bed - 1st Floor, Walk In Closet, Walk-In Closet(s)
- Flooring: Carpet, Linoleum/Vinyl, Tile
- Has fireplace: Yes
Interior area
- Total interior livable area: 2,920 sqft
Property
Parking
- Total spaces: 3
- Parking features: Attached, Covered
- Has attached garage: Yes
- Details: Contact manager
Features
- Stories: 2
- Exterior features: All Bedrooms Down, Architecture Style: Traditional, Attached, Back Yard, En-Suite Bath, Formal Dining, Formal Entry/Foyer, Full Size, Garage Door Opener, Gas Dryer Hookup, Heating: Gas, High Ceilings, Insulated/Low-E windows, Kitchen/Dining Combo, Lawn Care included in rent, Living Area - 1st Floor, Lot Features: Back Yard, Subdivided, Prewired for Alarm System, Primary Bed - 1st Floor, Sprinkler System, Subdivided, Tandem, Utility Room, Walk In Closet, Walk-In Closet(s), Washer Hookup
Details
- Parcel number: 1362340010010
Construction
Type & style
- Home type: SingleFamily
- Property subtype: SingleFamily
Condition
- Year built: 2015
Community & HOA
Community
- Security: Security System
Location
- Region: Cypress
Financial & listing details
- Lease term: Long Term,12 Months,6 Months
Price history
| Date | Event | Price |
|---|---|---|
| 12/12/2025 | Listing removed | $479,000$164/sqft |
Source: | ||
| 11/4/2025 | Price change | $3,450-1.4%$1/sqft |
Source: | ||
| 11/4/2025 | Price change | $479,000-0.1%$164/sqft |
Source: | ||
| 8/17/2025 | Listed for rent | $3,500-4.1%$1/sqft |
Source: | ||
| 8/17/2025 | Listing removed | $3,650$1/sqft |
Source: | ||
Neighborhood: 77433
Nearby schools
GreatSchools rating
- 8/10Keith Elementary SchoolGrades: PK-5Distance: 0.9 mi
- 9/10Salyards MiddleGrades: 6-8Distance: 1.8 mi
- 9/10Cypress Woods High SchoolGrades: 9-12Distance: 4.1 mi

