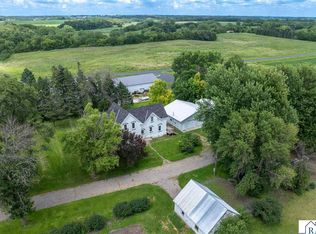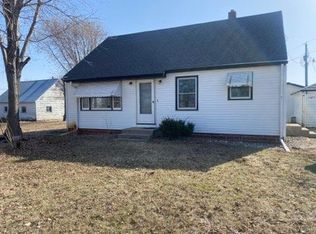Tucked away off of Highway 22 South, this property is convenient to Hilltop Mankato, yet offers the privacy and seclusion of country living. This 3-Bedroom, 2-Bath manufactured home on 5.74 acres, complete with single, detached garage, storage shed, front deck and even a willow tree, boasts an open concept floor plan with vaulted ceilings, well-lit with skylights and lots of windows. You'll love the spacious Living Room open to the Dining and Kitchen area, as well as the quality oak cabinets (and Kitchen center island) with tile-faced counters and backsplashes consistent throughout the home. The Master Suite offers a large Bathroom with whirlpool tub, separate shower and generous walk-in closet. Two additional nice-sized Bedrooms, a second Full Bath, a large, well-equipped Laundry/Utility Room and plenty of storage make this a perfect starter home and property with amazing potential for garden, outdoor and hunting enthusiasts!
This property is off market, which means it's not currently listed for sale or rent on Zillow. This may be different from what's available on other websites or public sources.

