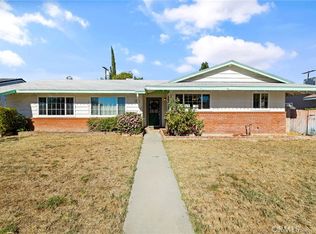Sold for $840,000 on 03/26/24
Listing Provided by:
Marlon Gonzalez DRE #01215717 818-256-5776,
Dream Homes Of LA
Bought with: Dream Homes Of LA
$840,000
20124 Citronia St, Chatsworth, CA 91311
3beds
1,393sqft
Single Family Residence
Built in 1958
7,922 Square Feet Lot
$896,200 Zestimate®
$603/sqft
$4,240 Estimated rent
Home value
$896,200
$842,000 - $959,000
$4,240/mo
Zestimate® history
Loading...
Owner options
Explore your selling options
What's special
Nestled in a desirable location, this beautiful home is situated on a desirable and quiet Cul-de-Sac street. Great floorplan offers 3 spacious bedrooms and 2 full bathrooms as well as Formal Dining area and Family Room. Sparkling pool on a 7880 sqft backyard perfect for entertaining. Central AC. The backyard has huge covered patio with fans and sky light. An absolute must see! Garage converted for more living space. This ideal location offers great schools nearby, and shopping enthusiasts will appreciate the easy access to numerous shops at the Northridge Mall just a short drive away. Don't miss your chance to make this exquisite home your own.
Zillow last checked: 8 hours ago
Listing updated: June 20, 2024 at 11:28am
Listing Provided by:
Marlon Gonzalez DRE #01215717 818-256-5776,
Dream Homes Of LA
Bought with:
Marlon Gonzalez, DRE #01215717
Dream Homes Of LA
Source: CRMLS,MLS#: SR24012398 Originating MLS: California Regional MLS
Originating MLS: California Regional MLS
Facts & features
Interior
Bedrooms & bathrooms
- Bedrooms: 3
- Bathrooms: 2
- Full bathrooms: 2
- Main level bathrooms: 1
- Main level bedrooms: 1
Heating
- Central
Cooling
- Central Air
Appliances
- Laundry: Laundry Room
Features
- Separate/Formal Dining Room, All Bedrooms Down
- Flooring: Laminate
- Has fireplace: Yes
- Fireplace features: Family Room
- Common walls with other units/homes: 2+ Common Walls
Interior area
- Total interior livable area: 1,393 sqft
Property
Features
- Levels: One
- Stories: 1
- Entry location: 1
- Patio & porch: Patio
- Has private pool: Yes
- Pool features: In Ground, Private
- Spa features: None
- Fencing: Block,Wood
- Has view: Yes
- View description: None
Lot
- Size: 7,922 sqft
- Features: Cul-De-Sac
Details
- Parcel number: 2748026055
- Zoning: LARS
- Special conditions: Standard
Construction
Type & style
- Home type: SingleFamily
- Property subtype: Single Family Residence
- Attached to another structure: Yes
Materials
- Stucco
- Roof: Shingle
Condition
- New construction: No
- Year built: 1958
Utilities & green energy
- Sewer: Public Sewer
- Water: Public
Community & neighborhood
Community
- Community features: Street Lights, Valley
Location
- Region: Chatsworth
Other
Other facts
- Listing terms: Cash,Cash to Existing Loan,Conventional,FHA
Price history
| Date | Event | Price |
|---|---|---|
| 3/26/2024 | Sold | $840,000-4.5%$603/sqft |
Source: | ||
| 2/29/2024 | Contingent | $879,900$632/sqft |
Source: | ||
| 2/15/2024 | Listed for sale | $879,900$632/sqft |
Source: | ||
| 2/12/2024 | Pending sale | $879,900$632/sqft |
Source: | ||
| 1/22/2024 | Listed for sale | $879,900+50.4%$632/sqft |
Source: | ||
Public tax history
| Year | Property taxes | Tax assessment |
|---|---|---|
| 2025 | $10,598 +10.9% | $856,800 +11.5% |
| 2024 | $9,555 +2% | $768,394 +2% |
| 2023 | $9,372 +4.8% | $753,328 +2% |
Find assessor info on the county website
Neighborhood: Chatsworth
Nearby schools
GreatSchools rating
- 6/10Superior Street Elementary SchoolGrades: K-5Distance: 0.2 mi
- 6/10Ernest Lawrence Middle SchoolGrades: 6-8Distance: 1.3 mi
- 6/10Chatsworth Charter High SchoolGrades: 9-12Distance: 0.9 mi
Get a cash offer in 3 minutes
Find out how much your home could sell for in as little as 3 minutes with a no-obligation cash offer.
Estimated market value
$896,200
Get a cash offer in 3 minutes
Find out how much your home could sell for in as little as 3 minutes with a no-obligation cash offer.
Estimated market value
$896,200
