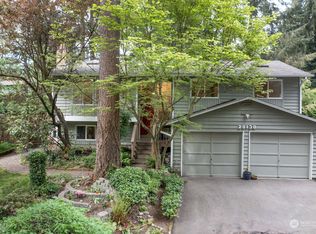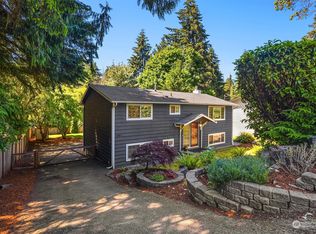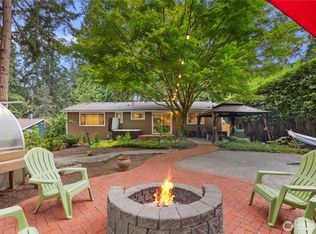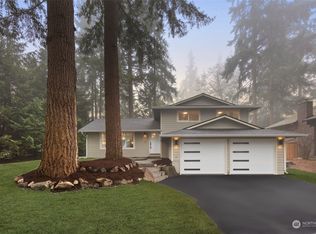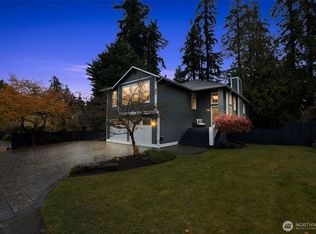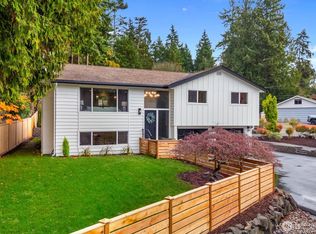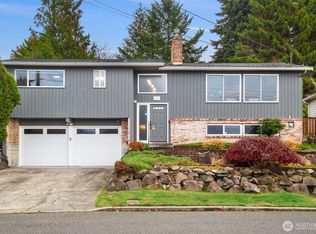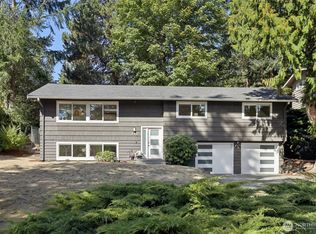Move-in ready Edmonds gem! This fully permitted remodel features a brand new electrical panel, new vinyl windows, and a new composition roof. The stunning open-concept kitchen boasts a double-sided island and custom cabinetry—perfect for entertaining. Upstairs you'll find a spacious primary suite with ¾ bath, two additional bedrooms, and a full bath. The dining room opens to a private deck for seamless indoor-outdoor living. Downstairs offers a large walk-out family room, 4th bedroom, another ¾ bath, and a generous laundry room. 2-car garage. All situated on a quiet dead-end street!
Pending
Listed by:
James Dainard,
Heaton Dainard, LLC,
Victoria Loder,
Heaton Dainard, LLC
$1,091,500
20126 81st Avenue W, Edmonds, WA 98026
4beds
1,951sqft
Est.:
Single Family Residence
Built in 1977
8,276.4 Square Feet Lot
$1,072,200 Zestimate®
$559/sqft
$-- HOA
What's special
Generous laundry roomDouble-sided islandLarge walk-out family roomSpacious primary suiteBrand new electrical panelPrivate deckCustom cabinetry
- 37 days |
- 587 |
- 28 |
Likely to sell faster than
Zillow last checked: 8 hours ago
Listing updated: December 03, 2025 at 09:45am
Listed by:
James Dainard,
Heaton Dainard, LLC,
Victoria Loder,
Heaton Dainard, LLC
Source: NWMLS,MLS#: 2451919
Facts & features
Interior
Bedrooms & bathrooms
- Bedrooms: 4
- Bathrooms: 3
- Full bathrooms: 1
- 3/4 bathrooms: 2
Bedroom
- Level: Lower
Bathroom three quarter
- Level: Lower
Entry hall
- Level: Split
Family room
- Level: Lower
Utility room
- Level: Lower
Heating
- Fireplace, Forced Air, Electric
Cooling
- None
Appliances
- Included: Dishwasher(s), Disposal, Refrigerator(s), Stove(s)/Range(s), Garbage Disposal, Water Heater: Electric, Water Heater Location: Bathroom in basement
Features
- Bath Off Primary, Dining Room
- Flooring: Ceramic Tile, Laminate, Carpet
- Windows: Double Pane/Storm Window
- Basement: Finished
- Number of fireplaces: 2
- Fireplace features: Wood Burning, Lower Level: 1, Upper Level: 1, Fireplace
Interior area
- Total structure area: 1,951
- Total interior livable area: 1,951 sqft
Property
Parking
- Total spaces: 2
- Parking features: Driveway, Attached Garage, Off Street, RV Parking
- Attached garage spaces: 2
Features
- Levels: Multi/Split
- Entry location: Split
- Patio & porch: Bath Off Primary, Double Pane/Storm Window, Dining Room, Fireplace, Water Heater
Lot
- Size: 8,276.4 Square Feet
- Features: Dead End Street, Paved, Fenced-Fully, RV Parking
- Topography: Level,Partial Slope
Details
- Parcel number: 00431200002801
- Special conditions: Standard
Construction
Type & style
- Home type: SingleFamily
- Property subtype: Single Family Residence
Materials
- Wood Siding, Wood Products
- Foundation: Poured Concrete
- Roof: Composition
Condition
- Year built: 1977
Utilities & green energy
- Electric: Company: PUD
- Sewer: Available, Sewer Connected
- Water: Community
Community & HOA
Community
- Subdivision: Edmonds
Location
- Region: Edmonds
Financial & listing details
- Price per square foot: $559/sqft
- Tax assessed value: $753,600
- Annual tax amount: $5,309
- Date on market: 6/24/2025
- Cumulative days on market: 171 days
- Listing terms: Cash Out,Conventional,FHA,VA Loan
- Inclusions: Dishwasher(s), Garbage Disposal, Refrigerator(s), Stove(s)/Range(s)
Estimated market value
$1,072,200
$1.02M - $1.13M
$3,565/mo
Price history
Price history
| Date | Event | Price |
|---|---|---|
| 11/20/2025 | Pending sale | $1,091,500$559/sqft |
Source: | ||
| 11/4/2025 | Listed for sale | $1,091,500+39%$559/sqft |
Source: | ||
| 3/14/2025 | Sold | $785,000$402/sqft |
Source: Public Record Report a problem | ||
Public tax history
Public tax history
| Year | Property taxes | Tax assessment |
|---|---|---|
| 2024 | $5,309 +0.8% | $753,600 +1.1% |
| 2023 | $5,265 -1.8% | $745,700 -5.3% |
| 2022 | $5,363 +12.6% | $787,200 +36.9% |
Find assessor info on the county website
BuyAbility℠ payment
Est. payment
$6,443/mo
Principal & interest
$5397
Property taxes
$664
Home insurance
$382
Climate risks
Neighborhood: 98026
Nearby schools
GreatSchools rating
- 3/10College Place Elementary SchoolGrades: K-6Distance: 0.5 mi
- 4/10College Place Middle SchoolGrades: 7-8Distance: 0.5 mi
- 7/10Edmonds Woodway High SchoolGrades: 9-12Distance: 0.8 mi
- Loading
