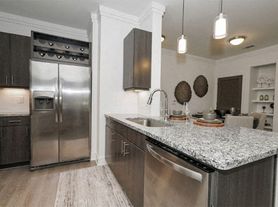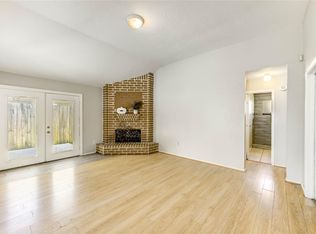Step into this beautifully upgraded former model home, thoughtfully designed with modern elegance. This spacious residence boasts an open-concept floor plan, ideal for entertaining and everyday living, with elegant tile flooring extending seamlessly throughout the entire home. The chef-inspired kitchen is a true showstopper, featuring luxurious granite countertops, a stylish tile backsplash, and high-end 42" cabinetry that offers ample storage. Equipped with stainless steel appliances and a convenient breakfast bar, it's perfect for casual dining or socializing with guests. The oversized primary suite serves as a peaceful retreat, complete with a spa-like en-suite bath featuring a relaxing soaking tub, a separate glass-enclosed shower, dual sinks, and an expansive walk-in closet for all your storage needs. Enjoy the serene outdoor space, where a covered patio provides a perfect setting for alfresco dining or simply unwinding after a long day.
Copyright notice - Data provided by HAR.com 2022 - All information provided should be independently verified.
House for rent
$1,950/mo
20127 Jasper Oaks Dr, Cypress, TX 77433
3beds
1,756sqft
Price may not include required fees and charges.
Singlefamily
Available now
-- Pets
Electric
Electric dryer hookup laundry
2 Attached garage spaces parking
Natural gas
What's special
- 7 days |
- -- |
- -- |
Travel times
Facts & features
Interior
Bedrooms & bathrooms
- Bedrooms: 3
- Bathrooms: 4
- Full bathrooms: 2
- 1/2 bathrooms: 2
Rooms
- Room types: Breakfast Nook, Family Room, Office
Heating
- Natural Gas
Cooling
- Electric
Appliances
- Included: Dishwasher, Disposal, Microwave, Oven, Range
- Laundry: Electric Dryer Hookup, Hookups, Washer Hookup
Features
- All Bedrooms Down, En-Suite Bath, Split Plan, Walk In Closet, Walk-In Closet(s)
- Flooring: Tile
Interior area
- Total interior livable area: 1,756 sqft
Property
Parking
- Total spaces: 2
- Parking features: Attached, Covered
- Has attached garage: Yes
- Details: Contact manager
Features
- Stories: 1
- Exterior features: 0 Up To 1/4 Acre, All Bedrooms Down, Architecture Style: Traditional, Attached, Electric Dryer Hookup, En-Suite Bath, Entry, Formal Dining, Heating: Gas, Lot Features: Subdivided, 0 Up To 1/4 Acre, Patio/Deck, Split Plan, Subdivided, Walk In Closet, Walk-In Closet(s), Washer Hookup
Details
- Parcel number: 1288170020014
Construction
Type & style
- Home type: SingleFamily
- Property subtype: SingleFamily
Condition
- Year built: 2006
Community & HOA
Location
- Region: Cypress
Financial & listing details
- Lease term: Long Term
Price history
| Date | Event | Price |
|---|---|---|
| 10/18/2025 | Listed for rent | $1,950-2.5%$1/sqft |
Source: | ||
| 7/12/2025 | Pending sale | $279,000$159/sqft |
Source: | ||
| 7/1/2025 | Price change | $279,000-2.1%$159/sqft |
Source: | ||
| 6/4/2025 | Listed for sale | $285,000$162/sqft |
Source: | ||
| 5/23/2025 | Pending sale | $285,000$162/sqft |
Source: | ||

