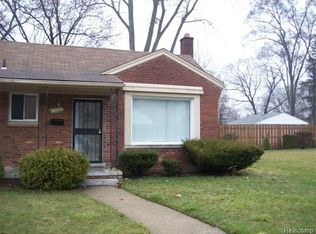Sold for $130,000 on 04/04/25
$130,000
20127 Vaughan St, Detroit, MI 48219
3beds
1,031sqft
Single Family Residence
Built in 1951
6,534 Square Feet Lot
$134,800 Zestimate®
$126/sqft
$1,422 Estimated rent
Home value
$134,800
$121,000 - $150,000
$1,422/mo
Zestimate® history
Loading...
Owner options
Explore your selling options
What's special
Discover the perfect blend of comfort and modern living in this meticulously updated 3-bedroom, 1-bath ranch-style home in Detroit. Every detail has been lovingly attended to, ensuring no penny was spared. Step inside to find a stunning kitchen featuring brand-new soft-close cabinets and elegant quartz countertops, complemented by sleek wood laminate flooring that flows seamlessly throughout the home. Enjoy the peace of mind that comes with new plumbing and updated electrical systems, including stylish recessed lighting. The fully renovated bathroom offers a fresh and contemporary feel, while fresh paint throughout enhances the home's inviting atmosphere. With a spacious basement and a 2-car detached garage, you'll have ample storage and parking options. The expansive fenced backyard corner lot is perfect for outdoor gatherings, gardening, or simply enjoying the fresh air. This home is move-in ready, showcasing modern updates that make it a true gem. Don’t miss your chance to own this beautiful property—schedule a viewing today!
Zillow last checked: 8 hours ago
Listing updated: August 03, 2025 at 12:30pm
Listed by:
Corey Edwards 517-200-3245,
Real Broker LLC
Bought with:
Lisa Moore Brown, 6501298346
Front Page Properties
Source: Realcomp II,MLS#: 20250017981
Facts & features
Interior
Bedrooms & bathrooms
- Bedrooms: 3
- Bathrooms: 1
- Full bathrooms: 1
Heating
- Forced Air, Natural Gas
Features
- Has basement: Yes
- Has fireplace: No
Interior area
- Total interior livable area: 1,031 sqft
- Finished area above ground: 1,031
Property
Parking
- Total spaces: 2
- Parking features: Two Car Garage, Detached
- Garage spaces: 2
Features
- Levels: One
- Stories: 1
- Entry location: GroundLevelwSteps
- Pool features: None
Lot
- Size: 6,534 sqft
- Dimensions: 47.00 x 136.00
Details
- Parcel number: W22I098044S002
- Special conditions: Short Sale No,Standard
Construction
Type & style
- Home type: SingleFamily
- Architectural style: Ranch
- Property subtype: Single Family Residence
Materials
- Brick
- Foundation: Brick Mortar, Michigan Basement
Condition
- New construction: No
- Year built: 1951
Utilities & green energy
- Sewer: Public Sewer
- Water: Public
Community & neighborhood
Location
- Region: Detroit
- Subdivision: SLATKINS HARRY EVERGREEN
Other
Other facts
- Listing agreement: Exclusive Right To Sell
- Listing terms: Cash,Conventional,FHA,Va Loan
Price history
| Date | Event | Price |
|---|---|---|
| 4/4/2025 | Sold | $130,000-3.6%$126/sqft |
Source: | ||
| 3/31/2025 | Pending sale | $134,900$131/sqft |
Source: | ||
| 3/18/2025 | Listed for sale | $134,900+159.4%$131/sqft |
Source: | ||
| 3/1/2018 | Listing removed | $52,000$50/sqft |
Source: Virtual Visions Realty LLC #217063135 | ||
| 7/19/2017 | Price change | $52,000+4%$50/sqft |
Source: Royal Oak #217038226 | ||
Public tax history
| Year | Property taxes | Tax assessment |
|---|---|---|
| 2024 | -- | $32,900 +24.2% |
| 2023 | -- | $26,500 +25% |
| 2022 | -- | $21,200 +11.6% |
Find assessor info on the county website
Neighborhood: Evergreen Lahser
Nearby schools
GreatSchools rating
- 4/10Wright Charles SchoolGrades: PK-8Distance: 1.5 mi
- 3/10Ford High SchoolGrades: 9-12Distance: 0.2 mi
Get a cash offer in 3 minutes
Find out how much your home could sell for in as little as 3 minutes with a no-obligation cash offer.
Estimated market value
$134,800
Get a cash offer in 3 minutes
Find out how much your home could sell for in as little as 3 minutes with a no-obligation cash offer.
Estimated market value
$134,800
