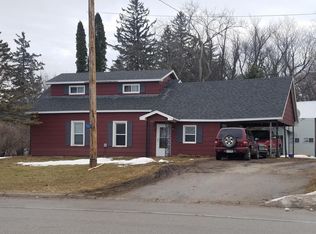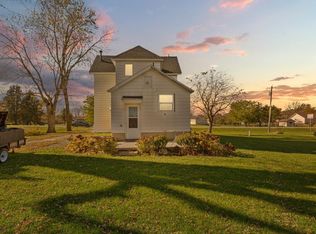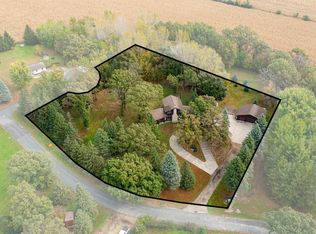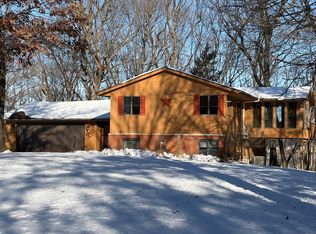This well-maintained home offers opportunities for entertaining with its two full kitchens, large family areas, walk-out basement, and scenic park-like yard with mature trees and expansive lawn. To the north, you can hear the gentle rippling of the Middle Fork Zumbro River. It also offers lots of storage and work space with 2 pole sheds: one 60'x 80' and one 24'x 48'. This home is located next to a black top road in a good central location close to Rochester and Owatonna.
Active with contingency
$525,000
20128 554th St, West Concord, MN 55985
4beds
3,120sqft
Est.:
Single Family Residence
Built in 1975
4.36 Acres Lot
$-- Zestimate®
$168/sqft
$-- HOA
What's special
Lots of storageWork spaceScenic park-like yardLarge family areasMature treesTwo full kitchensExpansive lawn
- 57 days |
- 517 |
- 6 |
Zillow last checked: 8 hours ago
Listing updated: November 14, 2025 at 03:29am
Listed by:
Jeremy C. Chilson 507-259-3229,
LPT Realty, LLC
Source: NorthstarMLS as distributed by MLS GRID,MLS#: 6795418
Facts & features
Interior
Bedrooms & bathrooms
- Bedrooms: 4
- Bathrooms: 4
- Full bathrooms: 1
- 3/4 bathrooms: 1
- 1/2 bathrooms: 2
Rooms
- Room types: Living Room, Dining Room, Family Room, Kitchen, Bedroom 1, Bedroom 2, Bedroom 3, Bedroom 4, Kitchen- 2nd, Storage, Utility Room
Bedroom 1
- Level: Main
- Area: 182 Square Feet
- Dimensions: 14 x 13
Bedroom 2
- Level: Main
- Area: 168 Square Feet
- Dimensions: 12 x 14
Bedroom 3
- Level: Main
- Area: 154 Square Feet
- Dimensions: 11 x 14
Bedroom 4
- Level: Lower
- Area: 195 Square Feet
- Dimensions: 15 x 13
Dining room
- Level: Main
- Area: 187 Square Feet
- Dimensions: 11 x17
Family room
- Level: Lower
- Area: 663 Square Feet
- Dimensions: 39 x17
Kitchen
- Level: Main
- Area: 170 Square Feet
- Dimensions: 10 x 17
Kitchen 2nd
- Level: Lower
- Area: 208 Square Feet
- Dimensions: 13 x 16
Living room
- Level: Main
- Area: 437 Square Feet
- Dimensions: 23 x19
Storage
- Level: Lower
- Area: 210 Square Feet
- Dimensions: 14 x 15
Utility room
- Level: Lower
- Area: 300 Square Feet
- Dimensions: 20 x15
Heating
- Forced Air, Fireplace(s), Wood Stove
Cooling
- Central Air
Features
- Basement: Block,Daylight,Finished,Full,Storage Space,Walk-Out Access
- Number of fireplaces: 2
- Fireplace features: Double Sided, Brick, Family Room, Gas
Interior area
- Total structure area: 3,120
- Total interior livable area: 3,120 sqft
- Finished area above ground: 1,560
- Finished area below ground: 1,260
Property
Parking
- Total spaces: 4
- Parking features: Detached, Gravel, Insulated Garage, Multiple Garages
- Garage spaces: 4
- Details: Garage Dimensions (28x28), Garage Door Height (8), Garage Door Width (8)
Accessibility
- Accessibility features: None
Features
- Levels: One
- Stories: 1
- Pool features: None
Lot
- Size: 4.36 Acres
- Features: Many Trees
Details
- Additional structures: Pole Building
- Foundation area: 1560
- Parcel number: 101000780
- Zoning description: Residential-Single Family
Construction
Type & style
- Home type: SingleFamily
- Property subtype: Single Family Residence
Materials
- Steel Siding, Frame
Condition
- Age of Property: 50
- New construction: No
- Year built: 1975
Utilities & green energy
- Electric: 200+ Amp Service, Power Company: Xcel Energy
- Gas: Propane, Wood
- Sewer: Septic System Compliant - No
- Water: Private, Well
Community & HOA
Community
- Subdivision: Village/Concord
HOA
- Has HOA: No
Location
- Region: West Concord
Financial & listing details
- Price per square foot: $168/sqft
- Tax assessed value: $317,200
- Annual tax amount: $2,226
- Date on market: 10/13/2025
- Cumulative days on market: 122 days
Estimated market value
Not available
Estimated sales range
Not available
Not available
Price history
Price history
| Date | Event | Price |
|---|---|---|
| 10/13/2025 | Listed for sale | $525,000-8.7%$168/sqft |
Source: | ||
| 9/19/2025 | Listing removed | $574,900$184/sqft |
Source: | ||
| 7/28/2025 | Price change | $574,900-4.2%$184/sqft |
Source: | ||
| 6/29/2025 | Listed for sale | $599,900$192/sqft |
Source: | ||
Public tax history
Public tax history
| Year | Property taxes | Tax assessment |
|---|---|---|
| 2024 | $2,234 -7.5% | $317,200 +0.3% |
| 2023 | $2,416 +7.1% | $316,100 +4.2% |
| 2022 | $2,256 +4.4% | $303,500 +19.8% |
Find assessor info on the county website
BuyAbility℠ payment
Est. payment
$3,231/mo
Principal & interest
$2574
Property taxes
$473
Home insurance
$184
Climate risks
Neighborhood: 55985
Nearby schools
GreatSchools rating
- 5/10Triton Elementary SchoolGrades: PK-5Distance: 8.2 mi
- 5/10Triton Middle SchoolGrades: 6-8Distance: 8.2 mi
- 7/10Triton High SchoolGrades: 9-12Distance: 8.2 mi
- Loading





