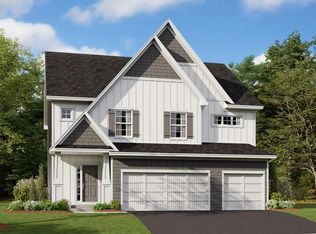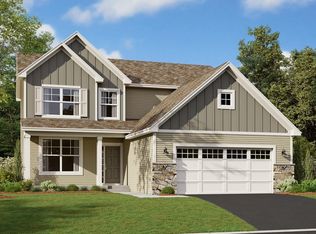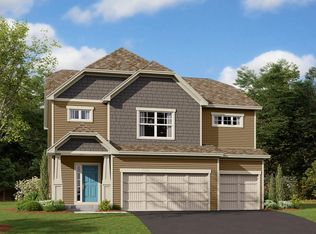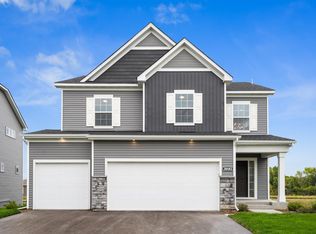Closed
$675,000
20128 79th Pl, Hamel, MN 55340
5beds
3,804sqft
Single Family Residence
Built in 2024
0.17 Square Feet Lot
$682,600 Zestimate®
$177/sqft
$-- Estimated rent
Home value
$682,600
$621,000 - $744,000
Not available
Zestimate® history
Loading...
Owner options
Explore your selling options
What's special
Sold before list - Homes to show what we can build. Our popular Wilson plan features 4-bedrooms, 2-story home showcases unique features throughout & is sure to impress. Beginning at this home's foyer, you'll find a spacious closet to hang your belongings. With each room flowing seamlessly into the next, you'll find this home's open-concept layout is great for family conversation & entertaining. There's no better place to gather than around the fireplace in the family room. The stunning kitchen features ample cabinetry, a spacious walk-in pantry, and a large center island. Upstairs, you'll find 4 spacious bedrooms, a laundry room, and a loft area. This home has an unfinished lower level. Amazing location that is close to shopping, restaurants, parks & trails, golf courses & much more! Quick access to I-494 & I-94. This highly desired luxurious neighborhood is one of the most highly sought-after communities in the Twin Cities! Come discover why these homes sell fast Minutes from Maple Grove!!
Zillow last checked: 8 hours ago
Listing updated: January 30, 2025 at 07:46am
Listed by:
M/I Homes,
James L Lee 612-309-3015
Bought with:
M/I Homes
James L Lee
Source: NorthstarMLS as distributed by MLS GRID,MLS#: 6584527
Facts & features
Interior
Bedrooms & bathrooms
- Bedrooms: 5
- Bathrooms: 4
- Full bathrooms: 1
- 3/4 bathrooms: 2
- 1/2 bathrooms: 1
Bedroom 1
- Level: Upper
- Area: 224 Square Feet
- Dimensions: 14x16
Bedroom 2
- Level: Upper
- Area: 132 Square Feet
- Dimensions: 11x12
Bedroom 3
- Level: Upper
- Area: 121 Square Feet
- Dimensions: 11x11
Bedroom 4
- Level: Upper
- Area: 144 Square Feet
- Dimensions: 12x12
Bedroom 5
- Level: Basement
- Area: 143 Square Feet
- Dimensions: 13x11
Dining room
- Level: Main
- Area: 165 Square Feet
- Dimensions: 11x15
Family room
- Level: Main
- Area: 288 Square Feet
- Dimensions: 18x16
Kitchen
- Level: Main
- Area: 150 Square Feet
- Dimensions: 10x15
Laundry
- Level: Upper
- Area: 48 Square Feet
- Dimensions: 6x8
Loft
- Level: Upper
- Area: 294 Square Feet
- Dimensions: 14x21
Sun room
- Level: Main
- Area: 140 Square Feet
- Dimensions: 14x10
Heating
- Forced Air
Cooling
- Central Air
Appliances
- Included: Air-To-Air Exchanger, Dishwasher, Disposal, Dryer, Exhaust Fan, Humidifier, Gas Water Heater, Microwave, Range, Refrigerator, Stainless Steel Appliance(s), Washer
Features
- Basement: Drain Tiled,Finished,Concrete,Sump Pump,Walk-Out Access
- Number of fireplaces: 1
Interior area
- Total structure area: 3,804
- Total interior livable area: 3,804 sqft
- Finished area above ground: 2,785
- Finished area below ground: 0
Property
Parking
- Total spaces: 3
- Parking features: Attached, Asphalt, Garage Door Opener
- Attached garage spaces: 3
- Has uncovered spaces: Yes
- Details: Garage Door Height (8), Garage Door Width (16)
Accessibility
- Accessibility features: None
Features
- Levels: Two
- Stories: 2
Lot
- Size: 0.17 sqft
- Dimensions: 53 x 124 x 63 x 124
- Features: Sod Included in Price
Details
- Foundation area: 1198
- Parcel number: 2311923420070
- Zoning description: Residential-Single Family
Construction
Type & style
- Home type: SingleFamily
- Property subtype: Single Family Residence
Materials
- Brick/Stone, Shake Siding, Vinyl Siding
- Roof: Age 8 Years or Less,Asphalt,Pitched
Condition
- Age of Property: 1
- New construction: Yes
- Year built: 2024
Details
- Builder name: HANS HAGEN HOMES AND M/I HOMES
Utilities & green energy
- Gas: Natural Gas
- Sewer: City Sewer/Connected
- Water: City Water/Connected
Community & neighborhood
Location
- Region: Hamel
- Subdivision: Rush Creek Reserve
HOA & financial
HOA
- Has HOA: Yes
- HOA fee: $42 monthly
- Services included: Other, Professional Mgmt
- Association name: RowCal
- Association phone: 651-233-1307
Other
Other facts
- Available date: 10/25/2024
- Road surface type: Paved
Price history
| Date | Event | Price |
|---|---|---|
| 10/21/2024 | Sold | $675,0000%$177/sqft |
Source: | ||
| 8/13/2024 | Pending sale | $675,050$177/sqft |
Source: | ||
Public tax history
| Year | Property taxes | Tax assessment |
|---|---|---|
| 2025 | $1,193 +96.7% | $618,000 +221.4% |
| 2024 | $606 +79.8% | $192,300 +67.8% |
| 2023 | $337 | $114,600 |
Find assessor info on the county website
Neighborhood: 55340
Nearby schools
GreatSchools rating
- 4/10Rockford Elementary Arts Magnet SchoolGrades: PK-4Distance: 8.4 mi
- 5/10Rockford Middle SchoolGrades: 5-8Distance: 9.1 mi
- 8/10Rockford High SchoolGrades: 9-12Distance: 8.3 mi
Get a cash offer in 3 minutes
Find out how much your home could sell for in as little as 3 minutes with a no-obligation cash offer.
Estimated market value
$682,600
Get a cash offer in 3 minutes
Find out how much your home could sell for in as little as 3 minutes with a no-obligation cash offer.
Estimated market value
$682,600



