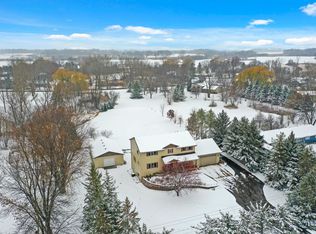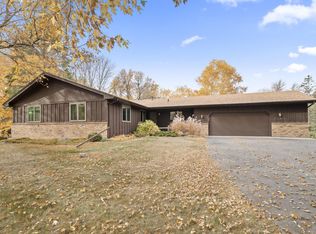Closed
$400,000
20128 Cimarron Cir, Hamel, MN 55340
4beds
2,310sqft
Single Family Residence
Built in 1978
1.69 Acres Lot
$455,600 Zestimate®
$173/sqft
$2,974 Estimated rent
Home value
$455,600
$433,000 - $483,000
$2,974/mo
Zestimate® history
Loading...
Owner options
Explore your selling options
What's special
This 4 bedroom, 3 bath three-level split home is situated on a serene 1.69 acre corner lot. Enjoy a beautiful country setting in an established neighborhood - yet close proximity to shopping, dining and entertainment. Main floor living room walks out to a screened-in porch with views of the expansive backyard. Primary bedroom with 3/4 bath plus an additional bedroom, full bath, family room, kitchen and dining on upper level. Don't miss the large deck - great for grilling and entertaining! The walk out basement offers a laundry room, second family room, two bedrooms and 3/4 bath. Build instant equity with some cosmetic updates and turn this into your dream home!
Zillow last checked: 8 hours ago
Listing updated: October 12, 2024 at 10:48pm
Listed by:
Kristen Prigge 952-292-3670,
Creative Housing Real Estate
Bought with:
Karina Grazovski
Karina Realty
Source: NorthstarMLS as distributed by MLS GRID,MLS#: 6401208
Facts & features
Interior
Bedrooms & bathrooms
- Bedrooms: 4
- Bathrooms: 3
- Full bathrooms: 1
- 3/4 bathrooms: 2
Bedroom 1
- Level: Upper
- Area: 143 Square Feet
- Dimensions: 13x11
Bedroom 2
- Level: Upper
- Area: 143 Square Feet
- Dimensions: 13x11
Bedroom 3
- Level: Basement
- Area: 208 Square Feet
- Dimensions: 16x13
Bedroom 4
- Level: Basement
- Area: 144 Square Feet
- Dimensions: 12x12
Deck
- Level: Upper
- Area: 182 Square Feet
- Dimensions: 14x13
Dining room
- Level: Upper
- Area: 99 Square Feet
- Dimensions: 11x9
Family room
- Level: Upper
- Area: 286 Square Feet
- Dimensions: 22x13
Family room
- Level: Basement
- Area: 275 Square Feet
- Dimensions: 25x11
Foyer
- Level: Main
- Area: 48 Square Feet
- Dimensions: 12x4
Kitchen
- Level: Upper
- Area: 99 Square Feet
- Dimensions: 11x9
Living room
- Level: Main
- Area: 176 Square Feet
- Dimensions: 16x11
Porch
- Level: Main
- Area: 104 Square Feet
- Dimensions: 13x8
Heating
- Forced Air
Cooling
- Central Air
Appliances
- Included: Dishwasher, Dryer, Gas Water Heater, Range, Refrigerator, Washer, Water Softener Rented
Features
- Basement: Finished,Walk-Out Access
- Number of fireplaces: 1
Interior area
- Total structure area: 2,310
- Total interior livable area: 2,310 sqft
- Finished area above ground: 1,366
- Finished area below ground: 944
Property
Parking
- Total spaces: 2
- Parking features: Attached, Gravel
- Attached garage spaces: 2
- Details: Garage Dimensions (24x24)
Accessibility
- Accessibility features: None
Features
- Levels: Three Level Split
Lot
- Size: 1.69 Acres
- Dimensions: 365 x 212 x 317 x 172
Details
- Foundation area: 1366
- Parcel number: 2611923420007
- Zoning description: Residential-Single Family
Construction
Type & style
- Home type: SingleFamily
- Property subtype: Single Family Residence
Materials
- Stucco
Condition
- Age of Property: 46
- New construction: No
- Year built: 1978
Utilities & green energy
- Gas: Natural Gas
- Sewer: Private Sewer
- Water: Private, Well
Community & neighborhood
Location
- Region: Hamel
- Subdivision: Lazy South Fork
HOA & financial
HOA
- Has HOA: No
Price history
| Date | Event | Price |
|---|---|---|
| 10/13/2023 | Sold | $400,000$173/sqft |
Source: | ||
| 8/22/2023 | Pending sale | $400,000$173/sqft |
Source: | ||
| 8/3/2023 | Listed for sale | $400,000$173/sqft |
Source: | ||
| 7/18/2023 | Pending sale | $400,000$173/sqft |
Source: | ||
| 7/13/2023 | Listed for sale | $400,000$173/sqft |
Source: | ||
Public tax history
| Year | Property taxes | Tax assessment |
|---|---|---|
| 2025 | $4,849 -0.2% | $391,000 -0.6% |
| 2024 | $4,857 -0.9% | $393,400 +1.3% |
| 2023 | $4,900 +15% | $388,200 +2.4% |
Find assessor info on the county website
Neighborhood: 55340
Nearby schools
GreatSchools rating
- 4/10Rockford Elementary Arts Magnet SchoolGrades: PK-4Distance: 8.4 mi
- 5/10Rockford Middle SchoolGrades: 5-8Distance: 9.1 mi
- 8/10Rockford High SchoolGrades: 9-12Distance: 8.2 mi
Get a cash offer in 3 minutes
Find out how much your home could sell for in as little as 3 minutes with a no-obligation cash offer.
Estimated market value
$455,600
Get a cash offer in 3 minutes
Find out how much your home could sell for in as little as 3 minutes with a no-obligation cash offer.
Estimated market value
$455,600

