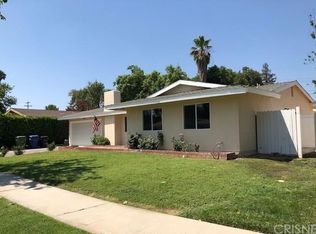Sold for $840,000 on 11/12/25
Listing Provided by:
Dong Nguyen DRE #00895249 818-383-8569,
Citihome,
Phuc Dinh DRE #02240578,
Citihome
Bought with: BLVD ESTATE PROPERTIES
$840,000
20129 Halsted St, Chatsworth, CA 91311
3beds
1,368sqft
Single Family Residence
Built in 1958
7,536 Square Feet Lot
$837,300 Zestimate®
$614/sqft
$4,294 Estimated rent
Home value
$837,300
$762,000 - $921,000
$4,294/mo
Zestimate® history
Loading...
Owner options
Explore your selling options
What's special
This charming turn-key property is located in a good area of Chatsworth. It's beautifully maintained home nestled in a quiet, tree-lined street in the highly desirable neighborhood of Chatsworth. Inside, you'll find 3 bedrooms, 2 bathrooms, spread across 1367 sqft of well-planned living space. The open concept layout includes a spacious living room with abundant natural light, a cozy fireplace, and a seamless flow into dining area. Step outside o your own private oasis. The expansive backyard is perfect for relaxing weekends or hosting gatherings, complete with sunroom, pool and garden space. The property also includes a 2-car detached garage and ample driveway parking.
It close to the Northridge shopping mall, few minutes away from hiking trails, theater and the top-rated schools. Easy freeway access. You can find the best and reasonable price supermarkets in the area. This home blends suburban tranquility with easy access to all that the San Fernando Valley has to offer. Don't miss this opportunity to own a piece of Chatsworth charm- 20129 Halsted St is ready to welcome you home!
Zillow last checked: 8 hours ago
Listing updated: November 13, 2025 at 03:22pm
Listing Provided by:
Dong Nguyen DRE #00895249 818-383-8569,
Citihome,
Phuc Dinh DRE #02240578,
Citihome
Bought with:
Claudia Molina, DRE #01911267
BLVD ESTATE PROPERTIES
Source: CRMLS,MLS#: SR25223178 Originating MLS: California Regional MLS
Originating MLS: California Regional MLS
Facts & features
Interior
Bedrooms & bathrooms
- Bedrooms: 3
- Bathrooms: 2
- Full bathrooms: 2
- Main level bathrooms: 2
- Main level bedrooms: 3
Bedroom
- Features: All Bedrooms Down
Heating
- Central
Cooling
- Central Air
Appliances
- Laundry: Common Area, In Kitchen
Features
- All Bedrooms Down
- Has fireplace: Yes
- Fireplace features: Living Room
- Common walls with other units/homes: No Common Walls
Interior area
- Total interior livable area: 1,368 sqft
Property
Parking
- Total spaces: 2
- Parking features: Garage
- Garage spaces: 2
Features
- Levels: One
- Stories: 1
- Entry location: on the side
- Has private pool: Yes
- Pool features: Private
- Has view: Yes
- View description: None
Lot
- Size: 7,536 sqft
- Features: Cul-De-Sac
Details
- Parcel number: 2748025033
- Zoning: LARS
- Special conditions: Standard
Construction
Type & style
- Home type: SingleFamily
- Property subtype: Single Family Residence
Condition
- New construction: No
- Year built: 1958
Utilities & green energy
- Sewer: Public Sewer
- Water: Public
Community & neighborhood
Community
- Community features: Urban
Location
- Region: Chatsworth
Other
Other facts
- Listing terms: Cash,Cash to New Loan,Conventional,FHA,VA Loan
Price history
| Date | Event | Price |
|---|---|---|
| 11/12/2025 | Sold | $840,000+1.2%$614/sqft |
Source: | ||
| 11/4/2025 | Pending sale | $830,000$607/sqft |
Source: | ||
| 10/8/2025 | Price change | $830,000-2.4%$607/sqft |
Source: | ||
| 9/23/2025 | Listed for sale | $849,999$621/sqft |
Source: | ||
| 9/23/2025 | Listing removed | $849,999-3.4%$621/sqft |
Source: | ||
Public tax history
| Year | Property taxes | Tax assessment |
|---|---|---|
| 2025 | $6,445 +0.9% | $509,936 +2% |
| 2024 | $6,389 +1.9% | $499,938 +2% |
| 2023 | $6,270 +4.7% | $490,137 +2% |
Find assessor info on the county website
Neighborhood: Chatsworth
Nearby schools
GreatSchools rating
- 6/10Superior Street Elementary SchoolGrades: K-5Distance: 0.3 mi
- 6/10Ernest Lawrence Middle SchoolGrades: 6-8Distance: 1.3 mi
- 6/10Chatsworth Charter High SchoolGrades: 9-12Distance: 0.9 mi
Get a cash offer in 3 minutes
Find out how much your home could sell for in as little as 3 minutes with a no-obligation cash offer.
Estimated market value
$837,300
Get a cash offer in 3 minutes
Find out how much your home could sell for in as little as 3 minutes with a no-obligation cash offer.
Estimated market value
$837,300
