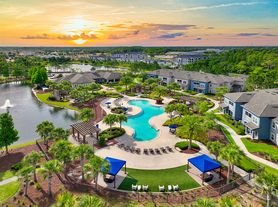Welcome to this lovely Hammocks home located in a gated community in New Tampa. This home features 3 bedrooms, 2.5 baths, and a finished 2-car garage. As you enter the front door of this end unit, you're greeted with a large great room with a beautiful view of an open conservation area through a large window and a sliding door. Luxury plank wood flooring has been newly installed throughout the first floor in addition to the wet areas upstairs. Ceiling fans in all bedrooms and great room. This end unit has a covered side porch perfect for relaxing and sipping your favorite beverage in the shade. The kitchen provides plenty of cabinet and counter space. Kitchen appliances include a refrigerator, range, microwave and dishwasher. Washer and dryer are provided. Upstairs are three bedrooms and a loft perfect for an office nook or a play area. The master suite features a walk-in closet and private bath. In the master bathroom, enjoy a large garden tub, step-in shower, water closet for the toilet, and separate vanity counters. Both the 2nd and 3rd bedrooms have direct access to the hall bathroom. The Hammock Community Center has a large community pool and a fitness center. This sweet home is conveniently located; close to shopping, restaurants, entertainment, schools, USF, and medical centers. And it's only 2 miles from I-75 and I-275. Schedule your tour today!
No smoking allowed. One domestic pet (small dog or cat).
Townhouse for rent
Accepts Zillow applications
$2,400/mo
20129 Indian Rosewood Dr, Tampa, FL 33647
3beds
2,086sqft
Price may not include required fees and charges.
Townhouse
Available now
Small dogs OK
Central air
In unit laundry
Attached garage parking
-- Heating
What's special
Private bathCovered side porchLarge garden tubLuxury plank wood flooringStep-in showerSeparate vanity countersLarge great room
- 5 days
- on Zillow |
- -- |
- -- |
Travel times
Facts & features
Interior
Bedrooms & bathrooms
- Bedrooms: 3
- Bathrooms: 3
- Full bathrooms: 3
Cooling
- Central Air
Appliances
- Included: Dishwasher, Dryer, Washer
- Laundry: In Unit
Features
- Walk In Closet
Interior area
- Total interior livable area: 2,086 sqft
Property
Parking
- Parking features: Attached
- Has attached garage: Yes
- Details: Contact manager
Features
- Exterior features: Loft/Office nook on the second floor, Other, Walk In Closet, Wood
Details
- Parcel number: 19270188J000082000010A
Construction
Type & style
- Home type: Townhouse
- Property subtype: Townhouse
Building
Management
- Pets allowed: Yes
Community & HOA
Community
- Features: Fitness Center
HOA
- Amenities included: Fitness Center
Location
- Region: Tampa
Financial & listing details
- Lease term: 1 Year
Price history
| Date | Event | Price |
|---|---|---|
| 9/30/2025 | Listed for rent | $2,400$1/sqft |
Source: Zillow Rentals | ||
| 9/30/2025 | Listing removed | $2,400$1/sqft |
Source: Stellar MLS #O6345148 | ||
| 9/30/2025 | Price change | $2,400-2%$1/sqft |
Source: Stellar MLS #O6345148 | ||
| 9/25/2025 | Listed for rent | $2,450+2.1%$1/sqft |
Source: Stellar MLS #O6345148 | ||
| 11/25/2024 | Listing removed | $2,400$1/sqft |
Source: Zillow Rentals | ||
