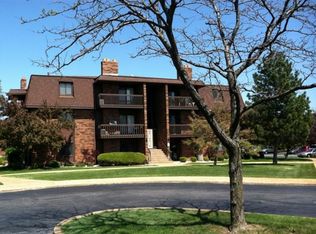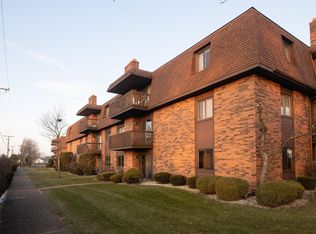Closed
$160,000
2013 45th St UNIT 301, Highland, IN 46322
2beds
1,209sqft
Condominium
Built in 1985
-- sqft lot
$159,500 Zestimate®
$132/sqft
$1,706 Estimated rent
Home value
$159,500
$150,000 - $169,000
$1,706/mo
Zestimate® history
Loading...
Owner options
Explore your selling options
What's special
Don't miss your chance to own this completely renovated third-floor condo! Step into the spacious living room with cozy fireplace and access to your private balcony. The dining area seamlessly flows into the fully equipped kitchen, boasting brand new cabinets, sleek granite countertops, and stainless steel appliances. Both bedrooms have new windows. Main bedroom has a generous walk-in closet. Full bath remodel. The extra bonus room can be a home office, craft area, storage? You decide! Additional upgrades include low-maintenance LVP flooring, lighting, fresh paint, and a recently installed furnace and A/C system (2023). HOA fee covers exterior building maintenance, snow removal, common insurance, as well as water, sewer, and garbage services. Community amenities include an inground pool, tennis court, and clubhouse. Prime Highland location, just moments away from a variety of shopping, dining, and entertainment options. Easy commute to Chicago. Currently tenant occupied.
Zillow last checked: 8 hours ago
Listing updated: March 29, 2024 at 12:48pm
Listed by:
Nancy Keeler,
@properties/Christie's Intl RE 219-440-0070
Bought with:
Jovan Vasic, RB14046969
219 Realty, LLC
Source: NIRA,MLS#: 545537
Facts & features
Interior
Bedrooms & bathrooms
- Bedrooms: 2
- Bathrooms: 1
- Full bathrooms: 1
Primary bedroom
- Area: 168
- Dimensions: 14 x 12
Bedroom 2
- Area: 108
- Dimensions: 12 x 9
Dining room
- Description: 11.00 x 9.00
- Area: 99
- Dimensions: 11 x 9
Kitchen
- Area: 130
- Dimensions: 13 x 10
Living room
- Area: 210
- Dimensions: 14 x 15
Other
- Dimensions: 8 x 8
Heating
- Forced Air, Natural Gas
Appliances
- Included: Dishwasher, Electric Range, Range Hood, Refrigerator
Features
- Primary Downstairs
- Has basement: No
- Number of fireplaces: 1
- Fireplace features: Great Room, Living Room
Interior area
- Total structure area: 1,209
- Total interior livable area: 1,209 sqft
- Finished area above ground: 1,209
Property
Parking
- Parking features: None
Features
- Exterior features: Lighting
- Pool features: In Ground
Lot
- Size: 1 sqft
- Features: Landscaped, Level, Paved, Sloped
Details
- Parcel number: 450729456065000026
Construction
Type & style
- Home type: Condo
- Architectural style: Other
- Property subtype: Condominium
Condition
- New construction: Yes
- Year built: 1985
Utilities & green energy
- Water: Public
Community & neighborhood
Community
- Community features: Curbs
Location
- Region: Highland
- Subdivision: Porte De Leau
HOA & financial
HOA
- Has HOA: Yes
- HOA fee: $2,332 monthly
- Association name: PP NWI INC
- Association phone: 219-923-2812
Other
Other facts
- Listing agreement: Exclusive Right To Sell
- Listing terms: Cash,Conventional
- Road surface type: Paved
Price history
| Date | Event | Price |
|---|---|---|
| 3/29/2024 | Sold | $160,000-4.2%$132/sqft |
Source: | ||
| 2/23/2024 | Listed for sale | $167,000+53.2%$138/sqft |
Source: | ||
| 6/27/2022 | Sold | $109,000$90/sqft |
Source: | ||
Public tax history
| Year | Property taxes | Tax assessment |
|---|---|---|
| 2024 | $2,178 +305.6% | $111,100 +2% |
| 2023 | $537 +13.1% | $108,900 +21.1% |
| 2022 | $475 +30.8% | $89,900 +8.3% |
Find assessor info on the county website
Neighborhood: 46322
Nearby schools
GreatSchools rating
- 8/10Allen J Warren Elementary SchoolGrades: K-5Distance: 1.2 mi
- 5/10Highland Middle SchoolGrades: 6-8Distance: 1.2 mi
- 8/10Highland High SchoolGrades: 9-12Distance: 1.3 mi

Get pre-qualified for a loan
At Zillow Home Loans, we can pre-qualify you in as little as 5 minutes with no impact to your credit score.An equal housing lender. NMLS #10287.
Sell for more on Zillow
Get a free Zillow Showcase℠ listing and you could sell for .
$159,500
2% more+ $3,190
With Zillow Showcase(estimated)
$162,690

