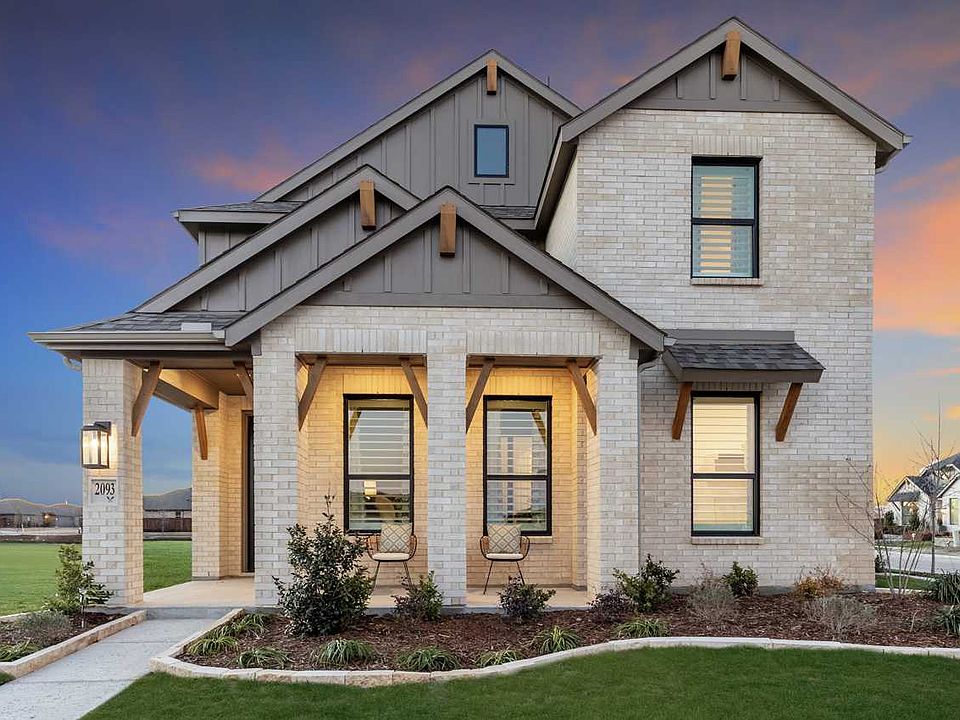MLS# 20933797 - Built by Highland Homes - October completion! ~ This beautiful 2 story home comes with soaring ceilings and lots of natural light with a family room and open concept living. The primary bedroom suite located downstairs has a large walk-in shower, dual sinks and large walk-in closet. Additional guest bedroom and bathroom downstairs as well. Plenty of room upstairs with two bedrooms, full bathroom, large loft and additional living space.
New construction
$383,202
2013 Bayfront Dr, Royse City, TX 75189
4beds
2,345sqft
Single Family Residence
Built in 2025
4,704.48 Square Feet Lot
$370,700 Zestimate®
$163/sqft
$59/mo HOA
What's special
Large loftLots of natural lightLarge walk-in showerLarge walk-in closetAdditional living spaceSoaring ceilingsOpen concept living
Call: (903) 408-6174
- 111 days
- on Zillow |
- 25 |
- 2 |
Zillow last checked: 7 hours ago
Listing updated: June 27, 2025 at 06:10am
Listed by:
Ben Caballero caballero@homesusa.com,
Highland Homes Realty
Source: NTREIS,MLS#: 20933797
Travel times
Schedule tour
Select your preferred tour type — either in-person or real-time video tour — then discuss available options with the builder representative you're connected with.
Facts & features
Interior
Bedrooms & bathrooms
- Bedrooms: 4
- Bathrooms: 3
- Full bathrooms: 3
Primary bedroom
- Features: Dual Sinks, Linen Closet, Separate Shower, Walk-In Closet(s)
- Level: First
- Dimensions: 12 x 13
Primary bedroom
- Features: Dual Sinks, Linen Closet, Separate Shower, Walk-In Closet(s)
- Level: First
- Dimensions: 12 x 13
Bedroom
- Level: First
- Dimensions: 11 x 10
Bedroom
- Level: Second
- Dimensions: 11 x 10
Bedroom
- Level: First
- Dimensions: 11 x 10
Bedroom
- Level: Second
- Dimensions: 10 x 11
Bedroom
- Level: Second
- Dimensions: 11 x 10
Bedroom
- Level: Second
- Dimensions: 10 x 11
Bonus room
- Level: Second
- Dimensions: 11 x 15
Bonus room
- Level: Second
- Dimensions: 11 x 15
Dining room
- Level: First
- Dimensions: 10 x 13
Dining room
- Level: First
- Dimensions: 10 x 13
Game room
- Level: Second
- Dimensions: 21 x 13
Game room
- Level: Second
- Dimensions: 21 x 13
Kitchen
- Features: Kitchen Island, Solid Surface Counters, Walk-In Pantry
- Level: First
- Dimensions: 11 x 13
Kitchen
- Features: Kitchen Island, Solid Surface Counters, Walk-In Pantry
- Level: First
- Dimensions: 11 x 13
Living room
- Level: First
- Dimensions: 16 x 13
Living room
- Level: First
- Dimensions: 16 x 13
Utility room
- Features: Utility Room
- Level: First
- Dimensions: 6 x 8
Utility room
- Features: Utility Room
- Level: First
- Dimensions: 6 x 8
Heating
- Central, ENERGY STAR/ACCA RSI Qualified Installation, ENERGY STAR Qualified Equipment
Cooling
- Central Air, Ceiling Fan(s), Electric, ENERGY STAR Qualified Equipment
Appliances
- Included: Dishwasher, Electric Oven, Gas Cooktop, Disposal, Microwave, Tankless Water Heater
- Laundry: Washer Hookup, Electric Dryer Hookup, Laundry in Utility Room
Features
- High Speed Internet, Kitchen Island, Loft, Open Floorplan, Pantry, Smart Home, Walk-In Closet(s)
- Flooring: Carpet, Ceramic Tile, Luxury Vinyl Plank
- Has basement: No
- Has fireplace: No
Interior area
- Total interior livable area: 2,345 sqft
Video & virtual tour
Property
Parking
- Total spaces: 2
- Parking features: Door-Single, Garage Faces Rear, Side By Side
- Attached garage spaces: 2
Features
- Levels: Two
- Stories: 2
- Patio & porch: Covered
- Exterior features: Lighting, Private Yard, Rain Gutters
- Pool features: None, Community
- Fencing: Back Yard,Fenced,Wood
Lot
- Size: 4,704.48 Square Feet
- Features: Landscaped, Subdivision, Sprinkler System
Details
- Parcel number: 2013 Bayfront
- Special conditions: Builder Owned
Construction
Type & style
- Home type: SingleFamily
- Architectural style: Traditional,Detached
- Property subtype: Single Family Residence
Materials
- Brick
- Foundation: Slab
- Roof: Composition
Condition
- New construction: Yes
- Year built: 2025
Details
- Builder name: Highland Homes
Utilities & green energy
- Sewer: Public Sewer
- Water: Public
- Utilities for property: Natural Gas Available, Sewer Available, Separate Meters, Water Available
Community & HOA
Community
- Features: Clubhouse, Fishing, Playground, Park, Pool, Trails/Paths, Sidewalks
- Security: Smoke Detector(s)
- Subdivision: Waterscape: 40ft. lots
HOA
- Has HOA: Yes
- Services included: All Facilities
- HOA fee: $710 annually
- HOA name: First Service Residential
- HOA phone: 877-378-2388
Location
- Region: Royse City
Financial & listing details
- Price per square foot: $163/sqft
- Date on market: 5/12/2025
- Cumulative days on market: 112 days
About the community
PoolPlaygroundParkTrails
Waterscape offers residents resort-style amenities and year-round activities. Located approximately 2.2 miles south of I-30 on FM 548, this lifestyle community features well-stocked fishing ponds and acres of parks, trails, and playgrounds. Waterscape's community center comes complete with an event pavilion, indoor clubhouse, sand volleyball, playfield, dog park, lap pool, and large resort pool. Residents can walk or bike to the on-site elementary school zoned to Royse City ISD.
Source: Highland Homes

