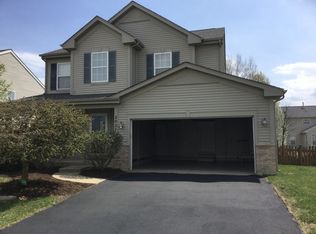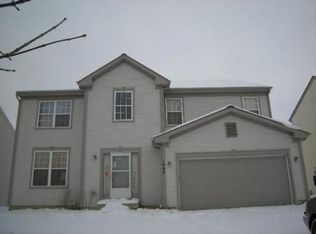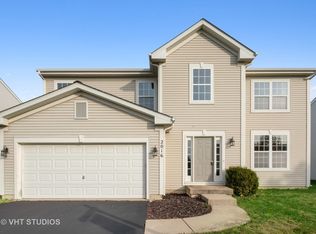Closed
$460,000
2013 Clarendon Ln, Aurora, IL 60504
4beds
3,096sqft
Single Family Residence
Built in 2005
7,300.66 Square Feet Lot
$493,100 Zestimate®
$149/sqft
$3,198 Estimated rent
Home value
$493,100
$468,000 - $518,000
$3,198/mo
Zestimate® history
Loading...
Owner options
Explore your selling options
What's special
Welcome home! Light and bright home located in Nature's Glen! Upgraded and updated throughout. Home features 4 bedrooms, 3.1 bathrooms and just under 3100 square feet above grade. First floor highlights include hardwood flooring, upgraded kitchen, morning/breakfast room, large family room, office/5th bedroom, dining room and living room. Open concept floor plan perfect for entertaining. Second floor features include 4 bedrooms, loft space and a huge primary suite with vaulted ceilings and ensuite spa like bath with dual vanities, separate tub and shower. 2 additional bathrooms upstairs, great closet space upgraded throughout. Full English basement, loads of storage and great natural light. Exterior features include mature trees, professional landscaping and expansive custom deck! Additional highlights/upgrades include newer roof, air conditioner, siding, furnace, water heater, whole home generator, humidifier, kitchen upgrades, painted recently and pride of ownership throughout. Close to shopping, schools, parks and entertainment.
Zillow last checked: 8 hours ago
Listing updated: October 25, 2024 at 02:31pm
Listing courtesy of:
Nathan Stillwell 815-762-1325,
john greene, Realtor
Bought with:
Mushir Owaynat
Loop Realty Firm
Source: MRED as distributed by MLS GRID,MLS#: 12137470
Facts & features
Interior
Bedrooms & bathrooms
- Bedrooms: 4
- Bathrooms: 4
- Full bathrooms: 3
- 1/2 bathrooms: 1
Primary bedroom
- Features: Flooring (Carpet), Window Treatments (All), Bathroom (Full)
- Level: Second
- Area: 300 Square Feet
- Dimensions: 20X15
Bedroom 2
- Features: Flooring (Carpet), Window Treatments (All)
- Level: Second
- Area: 132 Square Feet
- Dimensions: 12X11
Bedroom 3
- Features: Flooring (Carpet), Window Treatments (All)
- Level: Second
- Area: 165 Square Feet
- Dimensions: 15X11
Bedroom 4
- Features: Flooring (Carpet), Window Treatments (All)
- Level: Second
- Area: 130 Square Feet
- Dimensions: 13X10
Breakfast room
- Features: Flooring (Hardwood), Window Treatments (All)
- Level: Main
- Area: 165 Square Feet
- Dimensions: 15X11
Dining room
- Features: Flooring (Carpet), Window Treatments (All)
- Level: Main
- Area: 165 Square Feet
- Dimensions: 15X11
Family room
- Features: Flooring (Hardwood), Window Treatments (All)
- Level: Main
- Area: 308 Square Feet
- Dimensions: 22X14
Kitchen
- Features: Kitchen (Eating Area-Breakfast Bar, Eating Area-Table Space, Pantry-Closet), Flooring (Hardwood), Window Treatments (All)
- Level: Main
- Area: 240 Square Feet
- Dimensions: 16X15
Laundry
- Level: Main
- Area: 48 Square Feet
- Dimensions: 8X6
Living room
- Features: Flooring (Carpet), Window Treatments (All)
- Level: Main
- Area: 150 Square Feet
- Dimensions: 15X10
Loft
- Features: Flooring (Carpet), Window Treatments (All)
- Level: Second
- Area: 120 Square Feet
- Dimensions: 12X10
Office
- Features: Flooring (Carpet), Window Treatments (All)
- Level: Main
- Area: 132 Square Feet
- Dimensions: 12X11
Heating
- Natural Gas, Forced Air
Cooling
- Central Air
Appliances
- Included: Range, Microwave, Dishwasher, Refrigerator, Washer, Dryer, Humidifier
- Laundry: Main Level
Features
- Cathedral Ceiling(s)
- Flooring: Hardwood
- Basement: Unfinished,Full,Daylight
Interior area
- Total structure area: 0
- Total interior livable area: 3,096 sqft
Property
Parking
- Total spaces: 2
- Parking features: Asphalt, Garage Door Opener, On Site, Garage Owned, Attached, Garage
- Attached garage spaces: 2
- Has uncovered spaces: Yes
Accessibility
- Accessibility features: No Disability Access
Features
- Stories: 2
- Patio & porch: Deck
Lot
- Size: 7,300 sqft
- Dimensions: 65 X 115
Details
- Parcel number: 1525480006
- Special conditions: None
- Other equipment: Ceiling Fan(s)
Construction
Type & style
- Home type: SingleFamily
- Architectural style: Traditional
- Property subtype: Single Family Residence
Materials
- Vinyl Siding
- Foundation: Concrete Perimeter
- Roof: Asphalt
Condition
- New construction: No
- Year built: 2005
Details
- Builder model: VIRTUOSO
Utilities & green energy
- Electric: Circuit Breakers
- Sewer: Public Sewer, Storm Sewer
- Water: Public
Community & neighborhood
Security
- Security features: Security System, Carbon Monoxide Detector(s)
Community
- Community features: Park, Lake, Curbs, Sidewalks, Street Lights, Street Paved
Location
- Region: Aurora
- Subdivision: Natures Glen
HOA & financial
HOA
- Has HOA: Yes
- HOA fee: $260 annually
- Services included: Insurance
Other
Other facts
- Listing terms: Conventional
- Ownership: Fee Simple w/ HO Assn.
Price history
| Date | Event | Price |
|---|---|---|
| 10/25/2024 | Sold | $460,000+4.6%$149/sqft |
Source: | ||
| 9/15/2024 | Contingent | $439,900$142/sqft |
Source: | ||
| 9/6/2024 | Listed for sale | $439,900+59.4%$142/sqft |
Source: | ||
| 4/9/2019 | Sold | $276,000-3.2%$89/sqft |
Source: | ||
| 3/12/2019 | Pending sale | $285,000$92/sqft |
Source: Keller Williams Realty Infinity #10269625 | ||
Public tax history
| Year | Property taxes | Tax assessment |
|---|---|---|
| 2024 | $8,221 +3.7% | $129,924 +11.9% |
| 2023 | $7,928 +9.4% | $116,086 +12.3% |
| 2022 | $7,249 +1.7% | $103,408 +7.4% |
Find assessor info on the county website
Neighborhood: Waterford
Nearby schools
GreatSchools rating
- 2/10Olney C Allen Elementary SchoolGrades: PK-5Distance: 0.8 mi
- 3/10Henry W Cowherd Middle SchoolGrades: 6-8Distance: 1.8 mi
- 3/10East High SchoolGrades: 9-12Distance: 1.7 mi
Schools provided by the listing agent
- Elementary: Olney C Allen Elementary School
- Middle: Henry W Cowherd Middle School
- High: East High School
- District: 131
Source: MRED as distributed by MLS GRID. This data may not be complete. We recommend contacting the local school district to confirm school assignments for this home.

Get pre-qualified for a loan
At Zillow Home Loans, we can pre-qualify you in as little as 5 minutes with no impact to your credit score.An equal housing lender. NMLS #10287.
Sell for more on Zillow
Get a free Zillow Showcase℠ listing and you could sell for .
$493,100
2% more+ $9,862
With Zillow Showcase(estimated)
$502,962

