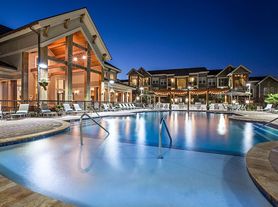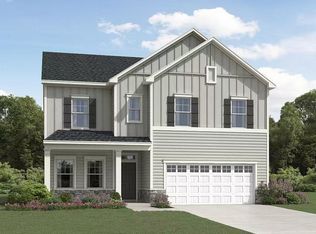Welcome to your dream home! Nestled in the Chandler Run subdivision, this brand new 2025 DRB Homes single family residence offers beautiful finishes and a spacious layout perfect for modern living. It is available on Oct 22nd.
Key Features:
5 Bedrooms, 3.5 Baths Including a first floor primary suite for privacy and convenience. Upstairs, you'll find four additional bedrooms plus a loft space that's ideal for a home office, playroom, or media room. One upstairs bedroom includes a private bath; the other three share a full, well appointed bath.
~2,417 square feet of bright, open living space across two stories.
Gourmet Kitchen Features quartz countertops, upgraded white cabinetry, a stainless steel apron front sink, gas cooking, and stylish tile backsplash.
Interior Finishes Luxury vinyl flooring flows throughout the first floor, upstairs hallway, and loft and second floor. No carpet in this house. Beautiful wooden stairs add warmth and charm.
Garage & Parking Two car garage with convenient access.
Why You'll Love It:
This home strikes the perfect balance of luxury, comfort, and functionality. The first floor primary suite means no stairs when you don't want them, and the upstairs loft gives flexibility to adapt to your family's needs. New construction means everything is fresh less maintenance, modern design, and energy efficiency.
Location:
In the new DRB Chandler Run subdivision of Durham, NC 27703.
Schools nearby: Spring Valley Elementary (PK-5) is under a mile away; Neal Middle (6-8) is less than 2 miles; high school options within reasonable proximity.
Renters pay utility and lawn maintenance.
House for rent
Accepts Zillow applications
$2,600/mo
2013 Cross Bones Blvd, Durham, NC 27703
5beds
2,417sqft
Price may not include required fees and charges.
Single family residence
Available now
No pets
Central air
In unit laundry
Attached garage parking
Heat pump
What's special
First floor primary suiteGourmet kitchenBeautiful wooden stairsGas cookingStylish tile backsplashQuartz countertopsSpacious layout
- 65 days |
- -- |
- -- |
Travel times
Facts & features
Interior
Bedrooms & bathrooms
- Bedrooms: 5
- Bathrooms: 4
- Full bathrooms: 3
- 1/2 bathrooms: 1
Heating
- Heat Pump
Cooling
- Central Air
Appliances
- Included: Dishwasher, Dryer, Microwave, Oven, Refrigerator, Washer
- Laundry: In Unit
Features
- Flooring: Hardwood, Tile
Interior area
- Total interior livable area: 2,417 sqft
Property
Parking
- Parking features: Attached, Off Street
- Has attached garage: Yes
- Details: Contact manager
Construction
Type & style
- Home type: SingleFamily
- Property subtype: Single Family Residence
Community & HOA
Location
- Region: Durham
Financial & listing details
- Lease term: 1 Year
Price history
| Date | Event | Price |
|---|---|---|
| 10/20/2025 | Price change | $2,600-1.9%$1/sqft |
Source: Zillow Rentals | ||
| 10/15/2025 | Price change | $2,650-5.4%$1/sqft |
Source: Zillow Rentals | ||
| 9/17/2025 | Listed for rent | $2,800$1/sqft |
Source: Zillow Rentals | ||

