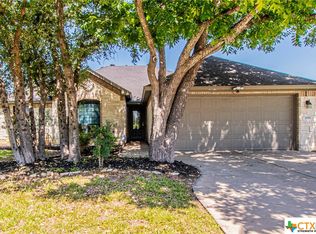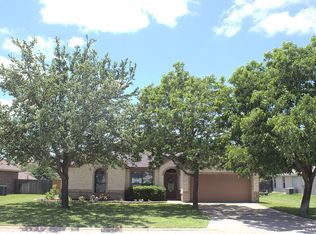Closed
Price Unknown
2013 Deer Field Way, Harker Heights, TX 76548
3beds
1,812sqft
Single Family Residence
Built in 2007
9,600.62 Square Feet Lot
$291,700 Zestimate®
$--/sqft
$1,865 Estimated rent
Home value
$291,700
$271,000 - $315,000
$1,865/mo
Zestimate® history
Loading...
Owner options
Explore your selling options
What's special
This charming single-level house features a thoughtfully designed floor plan, various upgrades and amazing views from the spacious covered back patio. Enjoy the close proximity to great schools in a beautiful neighborhood, with rolling topography and easy convenience to I14 and FM 2410. The living room features a fireplace, ample natural lighting and easy flow to the upgraded kitchen, complete with granite counters, center island, gas range and ample storage. The property features crown moulding and a monstrous primary suite, complete with tray ceilings and an ensuite bathroom coupled with a double vanity (TONS of counter space) and separate soaking bathtub and standing shower. Two additional well-appointed bedrooms provide versatility for a growing family, a home office, or a guest room. Whether you're looking for a dream home or a sound investment, this property offers the best of both worlds, combining comfort and practicality for residents and strong market appeal for investors looking to take advantage of the schools at a great price.
Zillow last checked: 8 hours ago
Listing updated: May 19, 2024 at 12:31pm
Listed by:
Maranda McClain 512-592-2329,
Harmony Realty Group
Bought with:
Randi Mennor, TREC #0680649
Armadillo Properties
Source: Central Texas MLS,MLS#: 531461 Originating MLS: Williamson County Association of REALTORS
Originating MLS: Williamson County Association of REALTORS
Facts & features
Interior
Bedrooms & bathrooms
- Bedrooms: 3
- Bathrooms: 2
- Full bathrooms: 2
Heating
- Natural Gas
Cooling
- Central Air
Appliances
- Included: Dishwasher, Disposal, Gas Range, Gas Water Heater, Microwave, Some Gas Appliances
- Laundry: Laundry Room
Features
- All Bedrooms Down, Ceiling Fan(s), Dining Area, Separate/Formal Dining Room, Double Vanity, Garden Tub/Roman Tub, Primary Downstairs, Main Level Primary, Pull Down Attic Stairs, Recessed Lighting, Separate Shower, Walk-In Closet(s), Granite Counters, Kitchen Island, Kitchen/Family Room Combo, Pantry
- Flooring: Carpet, Tile
- Attic: Pull Down Stairs
- Has fireplace: Yes
- Fireplace features: Gas, Living Room
Interior area
- Total interior livable area: 1,812 sqft
Property
Parking
- Total spaces: 2
- Parking features: Attached, Door-Single, Garage
- Attached garage spaces: 2
Features
- Levels: One
- Stories: 1
- Patio & porch: Covered, Patio, Porch
- Exterior features: Covered Patio, Porch, Private Yard
- Pool features: None
- Fencing: Back Yard,Privacy
- Has view: Yes
- View description: Hills
- Body of water: Hill Country View
Lot
- Size: 9,600 sqft
Details
- Parcel number: 369449
Construction
Type & style
- Home type: SingleFamily
- Architectural style: Ranch,Traditional
- Property subtype: Single Family Residence
Materials
- Masonry
- Foundation: Slab
- Roof: Composition,Shingle
Condition
- Resale
- Year built: 2007
Utilities & green energy
- Sewer: Public Sewer
- Water: Public
- Utilities for property: None, Water Available
Community & neighborhood
Community
- Community features: None, Curbs
Location
- Region: Harker Heights
- Subdivision: Sutton Place Ph Five Sectio
Other
Other facts
- Listing agreement: Exclusive Right To Sell
- Listing terms: Cash,Conventional,FHA,VA Loan
- Road surface type: Paved
Price history
| Date | Event | Price |
|---|---|---|
| 5/19/2024 | Listing removed | -- |
Source: | ||
| 5/19/2024 | Pending sale | $295,000$163/sqft |
Source: | ||
| 5/17/2024 | Sold | -- |
Source: | ||
| 3/14/2024 | Contingent | $295,000$163/sqft |
Source: | ||
| 2/22/2024 | Price change | $295,000-1.3%$163/sqft |
Source: | ||
Public tax history
| Year | Property taxes | Tax assessment |
|---|---|---|
| 2025 | $5,784 +0.9% | $311,473 +0.8% |
| 2024 | $5,730 -2.3% | $308,935 -5.3% |
| 2023 | $5,862 +11.2% | $326,190 +11.2% |
Find assessor info on the county website
Neighborhood: 76548
Nearby schools
GreatSchools rating
- 7/10Nolanville Elementary SchoolGrades: PK-5Distance: 0.5 mi
- 3/10Eastern Hills Middle SchoolGrades: 6-8Distance: 2 mi
- 5/10Harker Heights High SchoolGrades: 9-12Distance: 1.8 mi
Schools provided by the listing agent
- Middle: Nolan Middle School
- High: Harker Heights High School
- District: Killeen ISD
Source: Central Texas MLS. This data may not be complete. We recommend contacting the local school district to confirm school assignments for this home.
Get a cash offer in 3 minutes
Find out how much your home could sell for in as little as 3 minutes with a no-obligation cash offer.
Estimated market value
$291,700
Get a cash offer in 3 minutes
Find out how much your home could sell for in as little as 3 minutes with a no-obligation cash offer.
Estimated market value
$291,700

