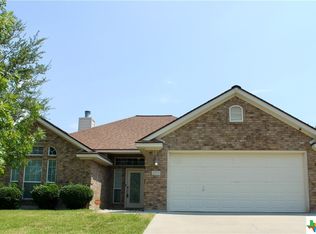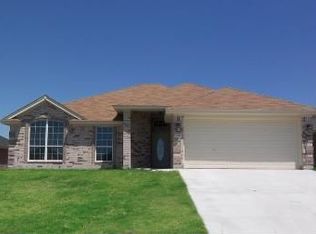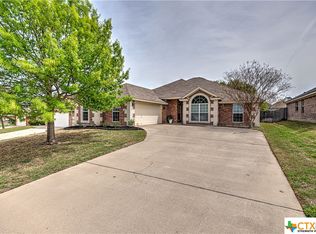Closed
Price Unknown
2013 Drawbridge Dr, Harker Heights, TX 76548
3beds
1,687sqft
Single Family Residence
Built in 2008
9,565.78 Square Feet Lot
$244,900 Zestimate®
$--/sqft
$1,727 Estimated rent
Home value
$244,900
$230,000 - $262,000
$1,727/mo
Zestimate® history
Loading...
Owner options
Explore your selling options
What's special
Welcome Home! This charming 3 bedroom, 2 bath home is nestled in a quiet cul-de-sac. Enjoy the walkability this home offers to the high school and amazing tree-lined trails. Catch a ballgame at the park nearby. The large size backyard is keen for summer entertainment. Reap the benefits of a May 2025 installed roof for your insurance rates. Almost a 10,000 square foot lot too!! The pictures do not do this home justice. Come see for yourself before it’s too late.
Don’t miss this opportunity—schedule your showing today
Zillow last checked: 8 hours ago
Listing updated: October 29, 2025 at 03:53pm
Listed by:
Joshua Tulloch 254-228-6674,
Native Real Estate
Bought with:
Joshua Tulloch, TREC #0767678
Native Real Estate
, TREC #null
Source: Central Texas MLS,MLS#: 574011 Originating MLS: Temple Belton Board of REALTORS
Originating MLS: Temple Belton Board of REALTORS
Facts & features
Interior
Bedrooms & bathrooms
- Bedrooms: 3
- Bathrooms: 2
- Full bathrooms: 2
Heating
- Has Heating (Unspecified Type)
Cooling
- 1 Unit
Appliances
- Included: Dishwasher, Electric Cooktop, Disposal, Microwave, Vented Exhaust Fan, Water Heater, Some Electric Appliances
- Laundry: Electric Dryer Hookup, Lower Level, Laundry Room
Features
- All Bedrooms Down, Ceiling Fan(s), Double Vanity, Pull Down Attic Stairs, Split Bedrooms, Separate Shower, Tub Shower, Walk-In Closet(s), Eat-in Kitchen, Granite Counters, Kitchen Island, Kitchen/Family Room Combo
- Flooring: Carpet, Ceramic Tile
- Attic: Pull Down Stairs
- Has fireplace: Yes
- Fireplace features: Living Room, Wood Burning
Interior area
- Total interior livable area: 1,687 sqft
Property
Parking
- Total spaces: 2
- Parking features: Garage
- Garage spaces: 2
Features
- Levels: One
- Stories: 1
- Patio & porch: Covered, Porch
- Exterior features: Porch
- Pool features: None
- Fencing: Full,Privacy
- Has view: Yes
- View description: None
- Body of water: None
Lot
- Size: 9,565 sqft
Details
- Parcel number: 402401
Construction
Type & style
- Home type: SingleFamily
- Architectural style: Traditional
- Property subtype: Single Family Residence
Materials
- Masonry
- Foundation: Slab
- Roof: Composition,Shingle
Condition
- Resale
- Year built: 2008
Utilities & green energy
- Sewer: Public Sewer
- Water: Not Connected (at lot), Public
- Utilities for property: Fiber Optic Available, High Speed Internet Available, Underground Utilities, Water Available
Community & neighborhood
Community
- Community features: None
Location
- Region: Harker Heights
- Subdivision: Knights Ridge Add Ph T
Other
Other facts
- Listing agreement: Exclusive Right To Sell
- Listing terms: Cash,Conventional,FHA,VA Loan
Price history
| Date | Event | Price |
|---|---|---|
| 10/29/2025 | Sold | -- |
Source: | ||
| 10/7/2025 | Pending sale | $255,000$151/sqft |
Source: | ||
| 9/27/2025 | Price change | $255,000-1.9%$151/sqft |
Source: | ||
| 6/19/2025 | Price change | $260,000-3.7%$154/sqft |
Source: | ||
| 5/28/2025 | Price change | $270,000-1.8%$160/sqft |
Source: | ||
Public tax history
| Year | Property taxes | Tax assessment |
|---|---|---|
| 2025 | -- | $263,233 -3.9% |
| 2024 | $4,003 +10.4% | $273,984 +5.4% |
| 2023 | $3,625 -27.7% | $260,000 +2.4% |
Find assessor info on the county website
Neighborhood: 76548
Nearby schools
GreatSchools rating
- 7/10Skipcha Elementary SchoolGrades: PK-5Distance: 1 mi
- 3/10Eastern Hills Middle SchoolGrades: 6-8Distance: 1.9 mi
- 5/10Harker Heights High SchoolGrades: 9-12Distance: 0.4 mi
Schools provided by the listing agent
- Elementary: Skipcha Elementary School
- Middle: Nolan Middle School
- High: Harker Heights High School
- District: Killeen ISD
Source: Central Texas MLS. This data may not be complete. We recommend contacting the local school district to confirm school assignments for this home.
Get a cash offer in 3 minutes
Find out how much your home could sell for in as little as 3 minutes with a no-obligation cash offer.
Estimated market value
$244,900
Get a cash offer in 3 minutes
Find out how much your home could sell for in as little as 3 minutes with a no-obligation cash offer.
Estimated market value
$244,900


