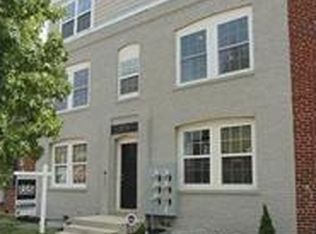Giant condo that lives like a house! Step in to find a wide open floor plan with space enough for four separate rooms. First, a living room with light pouring in from large windows at the front. Next, a generous dining area to host your whole family for Thanksgiving. Stroll further into a kitchen that truly meets the needs of the in-home-chef: quartz countertop space on three sides, clean white cabinets, and stainless steel appliances. In the rear, a den or office leads out to your off-street parking space and a private balcony overlooking a wonderful community garden! On the lower level, you'll find high ceilings, two large bedrooms, and two large bathrooms. At just steps from the H Street corridor to the west and the RFK Fields / Anacostia River Trail to the east, you don't want to miss the opportunity to call this condo your home!
This property is off market, which means it's not currently listed for sale or rent on Zillow. This may be different from what's available on other websites or public sources.


