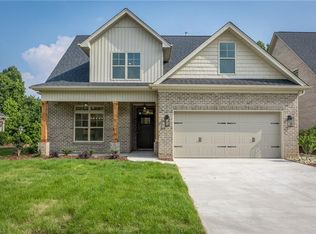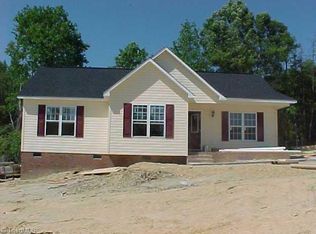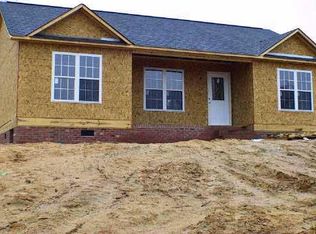Sold for $479,000 on 10/31/25
$479,000
2013 Emilia Ct, High Point, NC 27262
4beds
2,539sqft
Stick/Site Built, Residential, Single Family Residence
Built in 2017
0.16 Acres Lot
$480,900 Zestimate®
$--/sqft
$2,271 Estimated rent
Home value
$480,900
$438,000 - $524,000
$2,271/mo
Zestimate® history
Loading...
Owner options
Explore your selling options
What's special
Great price in the wonderful Cambridge Oaks neighborhood!!! This beautiful brick home has a spacious primary suite on the main level, a lovely kitchen that opens into the vaulted living area, and a fenced backyard that is perfect for your best four legged friend! Upstairs you will find three additional bedrooms and plenty of storage. The fourth bedroom is very spacious and would make a great bonus room, exercise space, or home office. The HOA beautifully maintains the yard, and the irrigation system keeps your lawn happy all summer long.
Zillow last checked: 8 hours ago
Listing updated: October 31, 2025 at 01:45pm
Listed by:
MM Councill 336-457-0701,
Coldwell Banker Advantage
Bought with:
Angel B. Sims, 259227
Angel Sims Realty, Inc
Source: Triad MLS,MLS#: 1189158 Originating MLS: High Point
Originating MLS: High Point
Facts & features
Interior
Bedrooms & bathrooms
- Bedrooms: 4
- Bathrooms: 3
- Full bathrooms: 2
- 1/2 bathrooms: 1
- Main level bathrooms: 2
Primary bedroom
- Level: Main
- Dimensions: 15 x 15
Bedroom 2
- Level: Second
- Dimensions: 12 x 12
Bedroom 3
- Level: Second
- Dimensions: 12 x 11
Bedroom 4
- Level: Second
- Dimensions: 18 x 18
Dining room
- Level: Main
- Dimensions: 11 x 10
Kitchen
- Level: Main
- Dimensions: 15 x 12
Laundry
- Level: Main
- Dimensions: 5 x 4
Living room
- Level: Main
- Dimensions: 17 x 15
Heating
- Forced Air, Natural Gas
Cooling
- Central Air
Appliances
- Included: Microwave, Dishwasher, Disposal, Gas Water Heater
- Laundry: Dryer Connection, Main Level, Washer Hookup
Features
- Ceiling Fan(s), Dead Bolt(s), Soaking Tub, Pantry, Separate Shower, Solid Surface Counter, Vaulted Ceiling(s)
- Flooring: Carpet, Tile, Vinyl
- Doors: Arched Doorways
- Has basement: No
- Attic: Walk-In
- Number of fireplaces: 1
- Fireplace features: Gas Log, Great Room
Interior area
- Total structure area: 2,539
- Total interior livable area: 2,539 sqft
- Finished area above ground: 2,539
Property
Parking
- Total spaces: 2
- Parking features: Driveway, Garage, Attached
- Attached garage spaces: 2
- Has uncovered spaces: Yes
Features
- Levels: Two
- Stories: 2
- Patio & porch: Porch
- Exterior features: Balcony, Sprinkler System
- Pool features: None
- Fencing: Fenced
Lot
- Size: 0.16 Acres
- Features: Cul-De-Sac
Details
- Parcel number: 16302E0000067000
- Zoning: CZRM16
- Special conditions: Owner Sale
- Other equipment: Irrigation Equipment
Construction
Type & style
- Home type: SingleFamily
- Property subtype: Stick/Site Built, Residential, Single Family Residence
Materials
- Brick
- Foundation: Slab
Condition
- Year built: 2017
Utilities & green energy
- Sewer: Public Sewer
- Water: Public
Community & neighborhood
Location
- Region: High Point
- Subdivision: Cambridge Oaks
HOA & financial
HOA
- Has HOA: Yes
- HOA fee: $472 quarterly
Other
Other facts
- Listing agreement: Exclusive Right To Sell
Price history
| Date | Event | Price |
|---|---|---|
| 10/31/2025 | Sold | $479,000 |
Source: | ||
| 9/26/2025 | Pending sale | $479,000 |
Source: | ||
| 8/25/2025 | Listed for sale | $479,000 |
Source: | ||
| 8/17/2025 | Pending sale | $479,000 |
Source: | ||
| 7/31/2025 | Listed for sale | $479,000-1.2% |
Source: | ||
Public tax history
| Year | Property taxes | Tax assessment |
|---|---|---|
| 2025 | $4,271 | $359,670 |
| 2024 | $4,271 +2.6% | $359,670 |
| 2023 | $4,163 | $359,670 |
Find assessor info on the county website
Neighborhood: 27262
Nearby schools
GreatSchools rating
- 7/10Friendship ElementaryGrades: PK-5Distance: 5 mi
- 5/10Ledford MiddleGrades: 6-8Distance: 3.9 mi
- 4/10Ledford Senior HighGrades: 9-12Distance: 4.7 mi
Get a cash offer in 3 minutes
Find out how much your home could sell for in as little as 3 minutes with a no-obligation cash offer.
Estimated market value
$480,900
Get a cash offer in 3 minutes
Find out how much your home could sell for in as little as 3 minutes with a no-obligation cash offer.
Estimated market value
$480,900


